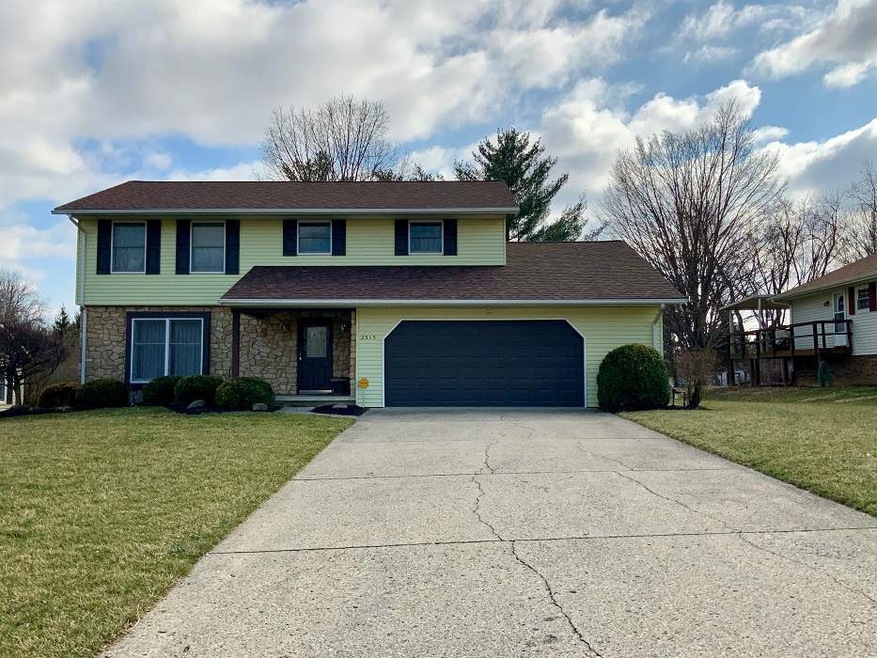
2313 Walnut Ln Richmond, IN 47374
Estimated Value: $213,939 - $231,000
Highlights
- Deck
- 2 Car Attached Garage
- Central Air
- Enclosed patio or porch
- Living Room
- Dining Room
About This Home
As of April 2019Don't miss out on this well maintained 4 bedroom, 2 full 1 half bath home. Features a 2 car garage, 4 season room, deck, shed, 2 dining areas, and a nice basement plus a wood burning fireplace. Call Donna for a private tour today! 765-993-3919
Last Agent to Sell the Property
FC Tucker Richmond License #RB14039874 Listed on: 03/26/2019
Home Details
Home Type
- Single Family
Est. Annual Taxes
- $1,768
Year Built
- Built in 1978
Lot Details
- Lot Dimensions are 80 x 206
Parking
- 2 Car Attached Garage
Home Design
- Shingle Roof
- Asphalt Roof
- Vinyl Siding
Interior Spaces
- 2,182 Sq Ft Home
- 2-Story Property
- Wood Burning Fireplace
- Family Room
- Living Room
- Dining Room
- Basement
- Crawl Space
Kitchen
- Electric Range
- Built-In Microwave
Bedrooms and Bathrooms
- 4 Bedrooms
Outdoor Features
- Deck
- Enclosed patio or porch
Schools
- Westview Elementary School
- Dennis/Test Middle School
- Richmond High School
Utilities
- Central Air
- Heating Available
- Electric Water Heater
- Cable TV Available
Listing and Financial Details
- $2,000 Seller Concession
Ownership History
Purchase Details
Home Financials for this Owner
Home Financials are based on the most recent Mortgage that was taken out on this home.Similar Homes in Richmond, IN
Home Values in the Area
Average Home Value in this Area
Purchase History
| Date | Buyer | Sale Price | Title Company |
|---|---|---|---|
| Hildebrand Shawn C | -- | -- |
Mortgage History
| Date | Status | Borrower | Loan Amount |
|---|---|---|---|
| Open | Hildebrand Shawn C | $138,700 | |
| Previous Owner | Barron William J | $50,000 | |
| Previous Owner | Barron William J | $52,900 |
Property History
| Date | Event | Price | Change | Sq Ft Price |
|---|---|---|---|---|
| 04/23/2019 04/23/19 | Sold | $146,000 | -2.6% | $67 / Sq Ft |
| 03/26/2019 03/26/19 | For Sale | $149,900 | -- | $69 / Sq Ft |
| 03/29/2010 03/29/10 | Pending | -- | -- | -- |
Tax History Compared to Growth
Tax History
| Year | Tax Paid | Tax Assessment Tax Assessment Total Assessment is a certain percentage of the fair market value that is determined by local assessors to be the total taxable value of land and additions on the property. | Land | Improvement |
|---|---|---|---|---|
| 2024 | $1,768 | $176,800 | $16,700 | $160,100 |
| 2023 | $1,569 | $156,900 | $14,600 | $142,300 |
| 2022 | $1,590 | $159,000 | $14,600 | $144,400 |
| 2021 | $1,473 | $147,300 | $14,600 | $132,700 |
| 2020 | $1,488 | $148,800 | $14,600 | $134,200 |
| 2019 | $1,444 | $143,000 | $14,600 | $128,400 |
| 2018 | $1,476 | $146,300 | $14,200 | $132,100 |
| 2017 | $1,454 | $144,100 | $14,200 | $129,900 |
| 2016 | $1,406 | $139,400 | $14,200 | $125,200 |
| 2014 | $1,387 | $138,000 | $14,200 | $123,800 |
| 2013 | $1,387 | $133,700 | $14,200 | $119,500 |
Agents Affiliated with this Home
-
Donna Backmeyer

Seller's Agent in 2019
Donna Backmeyer
FC Tucker Richmond
(765) 993-3919
96 Total Sales
-
HAYLEY CASEBOLT
H
Buyer's Agent in 2019
HAYLEY CASEBOLT
Coldwell Banker Lingle
(765) 914-1189
80 Total Sales
Map
Source: Richmond Association of REALTORS®
MLS Number: 10035715
APN: 89-17-01-430-405.000-029
- 2729 Edinburgh Dr
- 528 SW 19th St
- 2563 SW M St
- 417 SW 21st St
- 433 SW 17th St
- 500 Porterfield Ave
- 442 Hillcrest Ave
- 1283 Salisbury Rd S
- 1377 Clear Creek W
- 1492 Salisbury Rd S
- 2727 Willow Dr
- 2500 W Main St
- 2425 NW B St
- 20 SW 15th St
- 3424 Forester Ct
- 1901 Peacock Rd
- 3950 Highland Dr
- 3217 NW B St
- 3722 SW R St
- 3789 Cassey Way
- 2313 Walnut Ln
- 2289 Walnut Ln
- 2337 Walnut Ln
- 2267 Walnut Ln
- 941 Toschlog Rd
- 917 Toschlog Rd
- 2312 Walnut Ln
- 961 Toschlog Rd
- 2336 Walnut Ln
- 881 Toschlog Rd
- 985 Toschlog Rd
- 2266 Walnut Ln
- 2263 Walnut Ln
- 1009 Toschlog Rd
- 857 Toschlog Rd
- 2257 Walnut Ln
- 1027 Toschlog Rd
- 940 Toschlog Rd
- 916 Toschlog Rd
- 964 Toschlog Rd
