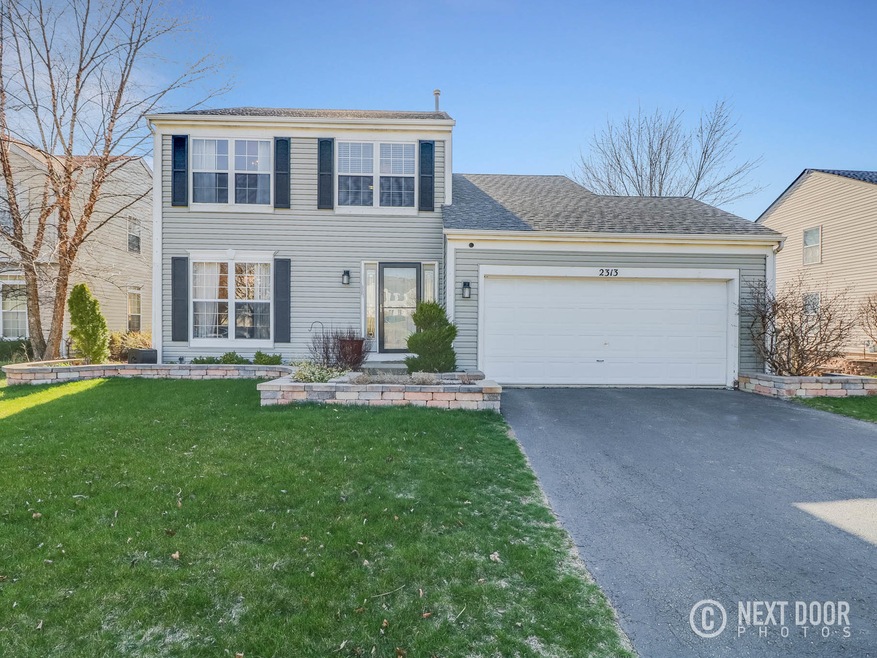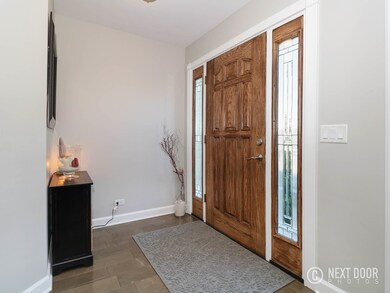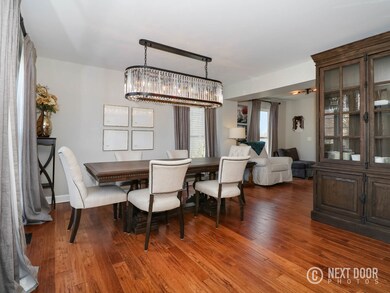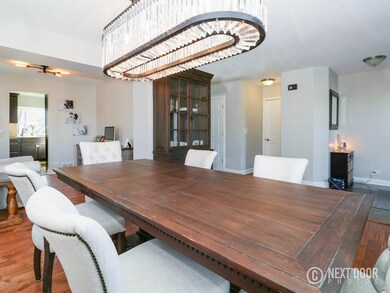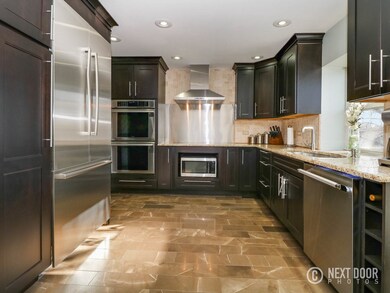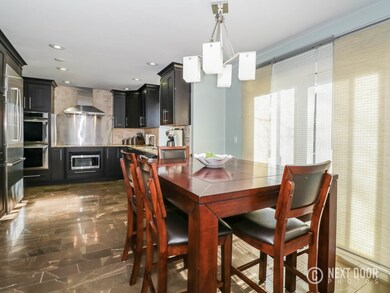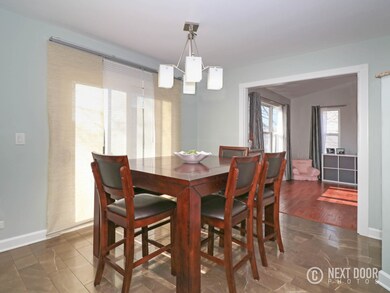
2313 Woodside Dr Unit 2 Carpentersville, IL 60110
Estimated Value: $361,832 - $443,000
Highlights
- Colonial Architecture
- Recreation Room
- Wood Flooring
- Sleepy Hollow Elementary School Rated A-
- Vaulted Ceiling
- Walk-In Pantry
About This Home
As of June 2018Your Dream Home Awaits in lovely Glen Eagle subdivision in Carpentersville! 4 Bedroom 3.5 Bath in Hampshire School district! Home boast hardwood floors throughout 1st and 2nd Level and encompasses high end marble entryway. Amazing kitchen with Bosch Thermador appliances and granite counters tops and 42" dark cabinetry! Decked out crown-molding workmanship throughout. 2nd floor laundry with quartz counter-top with Bosch washer/ dryer and cabinets for storage. English basement has full bath & 4th bedroom! Perfect backyard for entertaining with large brick paved patio & fire pit. Newer roof, siding and fence make up other recent upgrades! This house will not disappoint!
Last Agent to Sell the Property
Keller Williams Success Realty License #475147840 Listed on: 04/26/2018

Home Details
Home Type
- Single Family
Est. Annual Taxes
- $7,887
Year Built
- 1997
Lot Details
- Fenced Yard
HOA Fees
- $5 per month
Parking
- Attached Garage
- Garage Transmitter
- Garage Door Opener
- Driveway
- Garage Is Owned
Home Design
- Colonial Architecture
- Slab Foundation
- Asphalt Shingled Roof
- Vinyl Siding
Interior Spaces
- Vaulted Ceiling
- Recreation Room
- Wood Flooring
- Finished Basement
- Finished Basement Bathroom
- Storm Screens
Kitchen
- Breakfast Bar
- Walk-In Pantry
- Built-In Double Oven
- Range Hood
- Microwave
- High End Refrigerator
- Dishwasher
- Stainless Steel Appliances
- Disposal
Bedrooms and Bathrooms
- Primary Bathroom is a Full Bathroom
- In-Law or Guest Suite
- Shower Body Spray
Laundry
- Laundry on upper level
- Dryer
- Washer
Outdoor Features
- Brick Porch or Patio
- Fire Pit
- Outdoor Grill
Utilities
- Forced Air Heating and Cooling System
- Heating System Uses Gas
Listing and Financial Details
- Homeowner Tax Exemptions
Ownership History
Purchase Details
Home Financials for this Owner
Home Financials are based on the most recent Mortgage that was taken out on this home.Purchase Details
Home Financials for this Owner
Home Financials are based on the most recent Mortgage that was taken out on this home.Purchase Details
Purchase Details
Home Financials for this Owner
Home Financials are based on the most recent Mortgage that was taken out on this home.Purchase Details
Home Financials for this Owner
Home Financials are based on the most recent Mortgage that was taken out on this home.Purchase Details
Home Financials for this Owner
Home Financials are based on the most recent Mortgage that was taken out on this home.Purchase Details
Home Financials for this Owner
Home Financials are based on the most recent Mortgage that was taken out on this home.Similar Homes in Carpentersville, IL
Home Values in the Area
Average Home Value in this Area
Purchase History
| Date | Buyer | Sale Price | Title Company |
|---|---|---|---|
| Fajardo Patrick | $271,000 | Attorney | |
| Brady Laura | $120,750 | None Available | |
| Federal National Mortgage Association | -- | None Available | |
| Davis Claire L | $246,000 | Chicago Title Insurance Comp | |
| Parikh Kunal P | $234,000 | Chicago Title Insurance Comp | |
| Pishko John P | -- | First American Title Co | |
| Pishko John P | $105,666 | First American Title Ins Co |
Mortgage History
| Date | Status | Borrower | Loan Amount |
|---|---|---|---|
| Open | Fajardo Patrick | $255,000 | |
| Closed | Fajardo Patrick | $257,450 | |
| Previous Owner | Brady Laura | $148,000 | |
| Previous Owner | Brady Laura | $114,700 | |
| Previous Owner | Davis Claire L | $96,800 | |
| Previous Owner | Parikh Kunal P | $187,200 | |
| Previous Owner | Pishko John P | $170,000 | |
| Previous Owner | Pishko John P | $150,500 | |
| Previous Owner | Pishko John P | $159,120 | |
| Closed | Davis Claire L | $36,900 |
Property History
| Date | Event | Price | Change | Sq Ft Price |
|---|---|---|---|---|
| 06/25/2018 06/25/18 | Sold | $271,000 | -2.9% | $159 / Sq Ft |
| 05/01/2018 05/01/18 | Pending | -- | -- | -- |
| 04/26/2018 04/26/18 | For Sale | $279,000 | -- | $164 / Sq Ft |
Tax History Compared to Growth
Tax History
| Year | Tax Paid | Tax Assessment Tax Assessment Total Assessment is a certain percentage of the fair market value that is determined by local assessors to be the total taxable value of land and additions on the property. | Land | Improvement |
|---|---|---|---|---|
| 2023 | $7,887 | $101,867 | $23,151 | $78,716 |
| 2022 | $7,553 | $92,744 | $22,958 | $69,786 |
| 2021 | $7,389 | $87,569 | $21,677 | $65,892 |
| 2020 | $7,272 | $85,601 | $21,190 | $64,411 |
| 2019 | $7,121 | $81,262 | $20,116 | $61,146 |
| 2018 | $6,884 | $75,364 | $19,718 | $55,646 |
| 2017 | $6,432 | $70,499 | $18,445 | $52,054 |
| 2016 | $6,482 | $66,653 | $19,094 | $47,559 |
| 2015 | -- | $62,456 | $17,892 | $44,564 |
| 2014 | -- | $60,731 | $17,398 | $43,333 |
| 2013 | -- | $60,957 | $17,931 | $43,026 |
Agents Affiliated with this Home
-
Veronica Goodrich

Seller's Agent in 2018
Veronica Goodrich
Keller Williams Success Realty
(847) 502-9123
6 in this area
75 Total Sales
-
Kat Becker

Buyer's Agent in 2018
Kat Becker
RE/MAX
(847) 489-0236
194 Total Sales
Map
Source: Midwest Real Estate Data (MRED)
MLS Number: MRD09930234
APN: 03-18-202-028
- 2519 Quail Cove
- 2802 Forestview Dr
- 2834 Forestview Dr
- 3505 Carlisle Ln
- 7367 Grandview Ct Unit 95
- lot 009 Huntley Rd
- 6850 Huntley Rd
- 3210 Drury Ln
- 17N431 Oak Knoll Ln
- 3597 Lexington Ln
- 2451 Stonegate Rd Unit 2451
- 7130 Westwood Dr Unit 231
- 7073 Westwood Dr Unit 352
- 4030 Sutton Ct
- 38W361 Binnie Rd
- 36W340 Huntley Rd
- 17N560 Hidden Hills Trail
- 231 Valencia Pkwy
- 168 Reston Ln
- 5912 Pine Hollow Rd
- 2313 Woodside Dr Unit 2
- 2315 Woodside Dr
- 2420 Meadowsedge Ln
- 2317 Woodside Dr Unit 2
- 2422 Meadowsedge Ln Unit 2
- 2418 Meadowsedge Ln Unit 2
- 1552 Meadowsedge Ln Unit 57B1
- 1550 Meadowsedge Ln Unit 57C2
- 1550 Meadowsedge Ln Unit 1550
- 1548 Meadowsedge Ln Unit 57D3
- 2424 Meadowsedge Ln
- 2319 Woodside Dr
- 2401 Meadowsedge Ln
- 2426 Meadowsedge Ln
- 2403 Meadowsedge Ln
- 1546 Meadowsedge Ln Unit 56B1
- 1544 Meadowsedge Ln Unit 56C2
- 1542 Meadowsedge Ln Unit 56D3
- 2321 Woodside Dr
- 2314 Woodside Dr Unit 34C2
