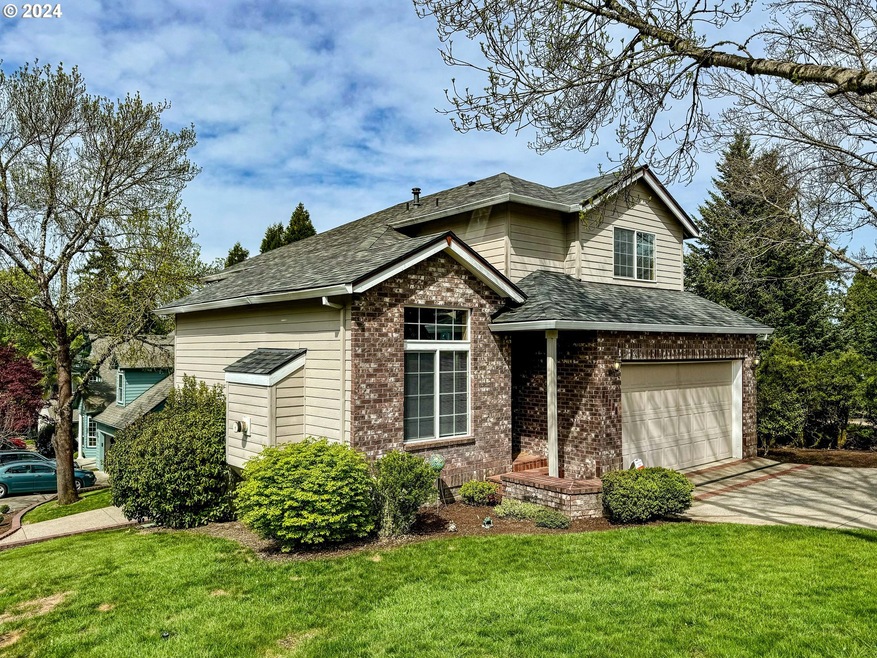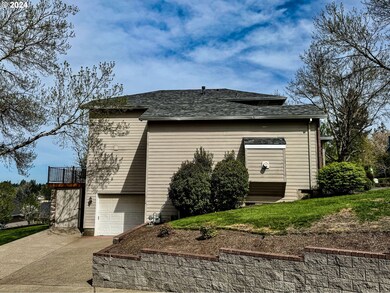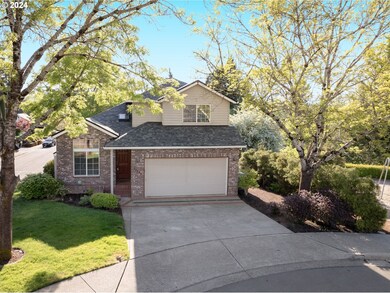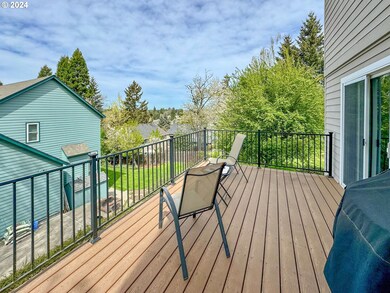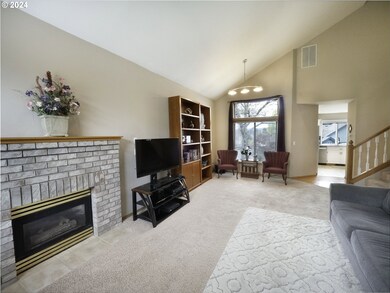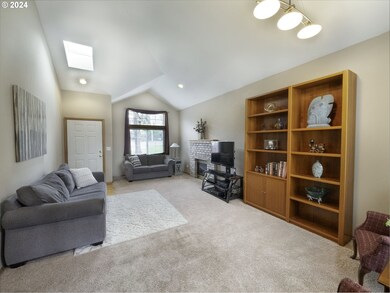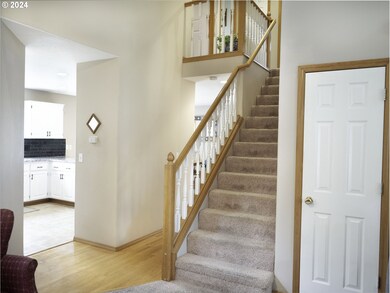
$672,000
- 4 Beds
- 3 Baths
- 2,234 Sq Ft
- 16548 SW Willow Dr
- Sherwood, OR
Welcome to this beautifully updated home nestled in the heart of Sherwood. As you step inside, you are welcomed by stunning new flooring and freshly painted interiors that flow effortlessly into a bright, light-filled living room featuring built-ins and a cozy gas fireplace. The kitchen offers stainless steel appliances, granite countertops, a walk-in pantry, and a charming dining nook—perfect
Hope Dorsey Fathom Realty Oregon, LLC
