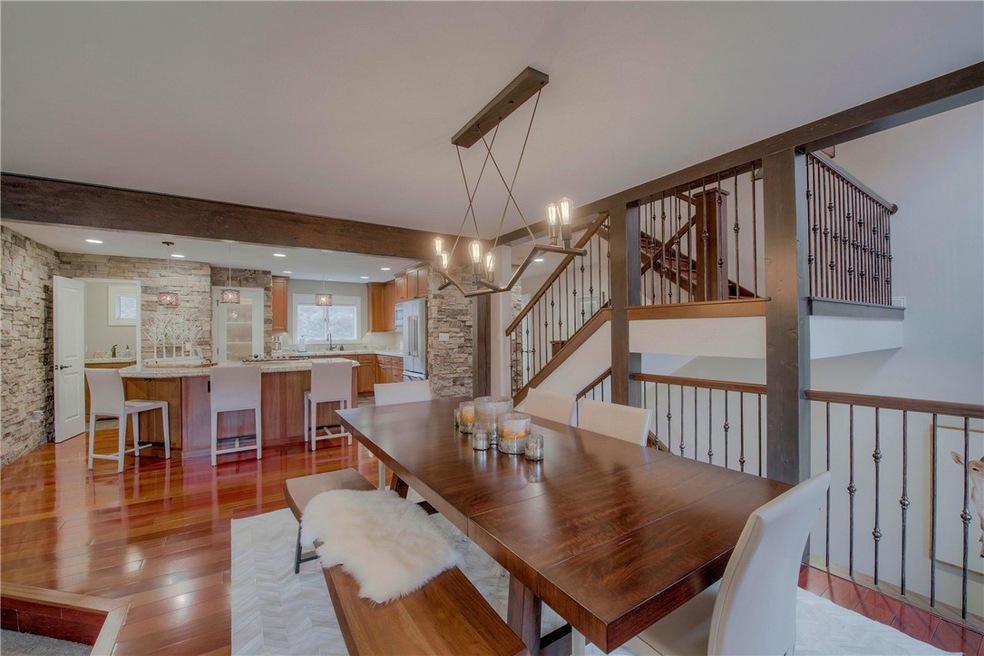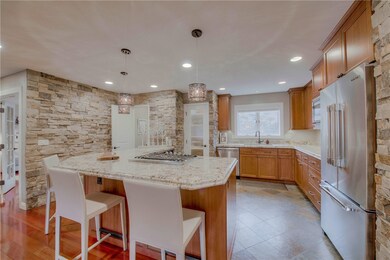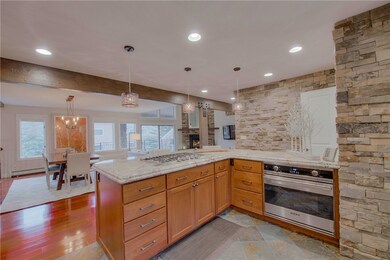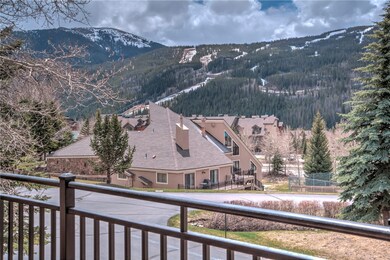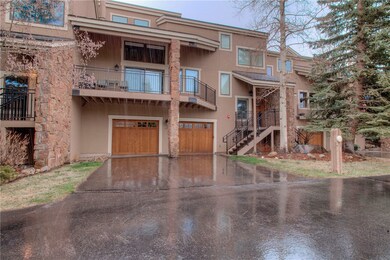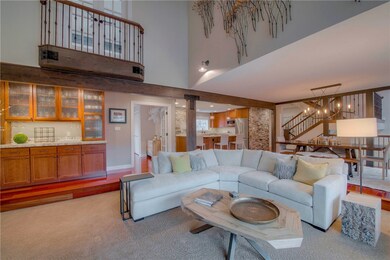
23137 Aspen Way Unit 17 Dillon, CO 80435
Keystone NeighborhoodHighlights
- Views of Ski Resort
- Fitness Center
- Clubhouse
- Golf Course Community
- Near a National Forest
- Vaulted Ceiling
About This Home
As of May 2024Beautifully remodeled home with ski slope views. Featuring high-grade granite, Telluride Stone walls, Viking appliances, solid Brazillian cherry flooring, and designer furnishings included. Plumbing and electrical replaced in 2013. This 3 bedroom plus bonus room has an oversized 2 car garage, steam shower, and backs to National Forest, offering a quiet location yet easy access to skiing. Clubhouse has tennis courts, hot tub, pool, and sauna. One of kind Keystone residence! 3D Matterport Tour.
Last Agent to Sell the Property
RE/MAX Properties of the Summit License #FA40025820 Listed on: 05/22/2021

Co-Listed By
Laurie Williams
RE/MAX Properties of the Summit License #FA40037822
Townhouse Details
Home Type
- Townhome
Est. Annual Taxes
- $2,975
Year Built
- Built in 1981
Lot Details
- Southern Exposure
HOA Fees
- $775 Monthly HOA Fees
Parking
- 2 Car Attached Garage
Property Views
- Ski Resort
- Woods
- Mountain
Home Design
- Concrete Foundation
- Asphalt Roof
Interior Spaces
- 2,496 Sq Ft Home
- 2-Story Property
- Furnished
- Vaulted Ceiling
- Gas Fireplace
Kitchen
- Gas Cooktop
- Microwave
- Dishwasher
- Disposal
Flooring
- Wood
- Carpet
- Tile
Bedrooms and Bathrooms
- 3 Bedrooms
- Hydromassage or Jetted Bathtub
Laundry
- Dryer
- Washer
Utilities
- Heating System Uses Natural Gas
- Baseboard Heating
- Cable TV Available
Listing and Financial Details
- Assessor Parcel Number 4200362
Community Details
Overview
- Association fees include management, common area maintenance, clubhouse, common areas, cable TV, insurance, internet, snow removal, trash
- Enclave At Keystone Mountain Condo Subdivision
- Near a National Forest
Amenities
- Sauna
- Clubhouse
Recreation
- Golf Course Community
- Tennis Courts
- Racquetball
- Fitness Center
- Community Pool
- Trails
Pet Policy
- Only Owners Allowed Pets
Security
- Resident Manager or Management On Site
Ownership History
Purchase Details
Home Financials for this Owner
Home Financials are based on the most recent Mortgage that was taken out on this home.Purchase Details
Home Financials for this Owner
Home Financials are based on the most recent Mortgage that was taken out on this home.Purchase Details
Purchase Details
Purchase Details
Home Financials for this Owner
Home Financials are based on the most recent Mortgage that was taken out on this home.Similar Homes in Dillon, CO
Home Values in the Area
Average Home Value in this Area
Purchase History
| Date | Type | Sale Price | Title Company |
|---|---|---|---|
| Warranty Deed | $1,749,000 | Title Company Of The Rockies | |
| Warranty Deed | $1,391,000 | Title Co Of The Rockies | |
| Deed | -- | None Listed On Document | |
| Quit Claim Deed | -- | None Available | |
| Warranty Deed | $463,000 | Stewart Title |
Mortgage History
| Date | Status | Loan Amount | Loan Type |
|---|---|---|---|
| Open | $1,399,200 | New Conventional | |
| Previous Owner | $600,000 | New Conventional | |
| Previous Owner | $370,400 | New Conventional |
Property History
| Date | Event | Price | Change | Sq Ft Price |
|---|---|---|---|---|
| 05/01/2024 05/01/24 | Sold | $1,749,000 | 0.0% | $701 / Sq Ft |
| 03/27/2024 03/27/24 | Pending | -- | -- | -- |
| 03/21/2024 03/21/24 | For Sale | $1,749,000 | 0.0% | $701 / Sq Ft |
| 03/17/2024 03/17/24 | Pending | -- | -- | -- |
| 03/16/2024 03/16/24 | For Sale | $1,749,000 | +25.7% | $701 / Sq Ft |
| 07/08/2021 07/08/21 | Sold | $1,391,000 | 0.0% | $557 / Sq Ft |
| 06/08/2021 06/08/21 | Pending | -- | -- | -- |
| 05/22/2021 05/22/21 | For Sale | $1,391,000 | +200.4% | $557 / Sq Ft |
| 08/06/2012 08/06/12 | Sold | $463,000 | 0.0% | $192 / Sq Ft |
| 08/06/2012 08/06/12 | Sold | $463,000 | 0.0% | $192 / Sq Ft |
| 07/07/2012 07/07/12 | Pending | -- | -- | -- |
| 07/07/2012 07/07/12 | Pending | -- | -- | -- |
| 09/02/2010 09/02/10 | For Sale | $463,000 | 0.0% | $192 / Sq Ft |
| 11/05/2009 11/05/09 | For Sale | $463,000 | -- | $192 / Sq Ft |
Tax History Compared to Growth
Tax History
| Year | Tax Paid | Tax Assessment Tax Assessment Total Assessment is a certain percentage of the fair market value that is determined by local assessors to be the total taxable value of land and additions on the property. | Land | Improvement |
|---|---|---|---|---|
| 2024 | $5,721 | $109,585 | -- | $109,585 |
| 2023 | $5,721 | $105,900 | $0 | $0 |
| 2022 | $3,395 | $59,409 | $0 | $0 |
| 2021 | $3,424 | $61,118 | $0 | $0 |
| 2020 | $2,975 | $56,720 | $0 | $0 |
| 2019 | $2,934 | $56,720 | $0 | $0 |
| 2018 | $2,694 | $50,471 | $0 | $0 |
| 2017 | $2,464 | $50,471 | $0 | $0 |
| 2016 | $2,248 | $45,350 | $0 | $0 |
| 2015 | $2,177 | $45,350 | $0 | $0 |
| 2014 | $2,042 | $41,987 | $0 | $0 |
| 2013 | -- | $41,987 | $0 | $0 |
Agents Affiliated with this Home
-
Glenn Brady

Seller's Agent in 2024
Glenn Brady
RE/MAX
(970) 485-1831
15 in this area
97 Total Sales
-
Katy Andrews

Seller Co-Listing Agent in 2024
Katy Andrews
RE/MAX
(970) 485-3940
1 in this area
17 Total Sales
-
Caleb Harsch

Buyer's Agent in 2024
Caleb Harsch
eXp Realty LLC - Resort Experts
(970) 668-2121
8 in this area
54 Total Sales
-
Wendy Tancheff

Seller's Agent in 2021
Wendy Tancheff
RE/MAX
(970) 389-3019
48 in this area
158 Total Sales
-

Seller Co-Listing Agent in 2021
Laurie Williams
RE/MAX
19 in this area
51 Total Sales
-
Edward O'Brien

Seller's Agent in 2012
Edward O'Brien
O'Brien & Associates R.E.
(970) 468-1210
7 in this area
19 Total Sales
Map
Source: Summit MLS
MLS Number: S1026153
APN: 4200362
- 23177 Barbour Dr Unit 14
- 23110 U S 6 Unit 5074
- 23110 U S 6 Unit 5094
- 23110 Us Highway 6 Unit 5094
- 23110 Us Highway 6 Unit 5044
- 23110 Us Highway 6 Unit 5062
- 23110 Us Highway 6 Unit 5054
- 23110 Us Highway 6 Unit 5010
- 23110 Us Highway 6 Unit 5044
- 23110 Us Highway 6 Unit 5056
- 1653 Oro Grande Dr Unit AA20
- 1653 Oro Grande Dr Unit AA34
- 1653 Oro Grande Dr Unit C21
- 23034 Us Highway 6 Unit 203
- 23034 Us Highway 6 Unit 305
- 23004 Us Highway 6 Unit 103
- 22864 Us Highway 6 Unit 301
- 24 Rasor Dr Unit 24
- 22804 Us Highway 6 Unit 102
- 22787 Us Highway 6 Unit 302
