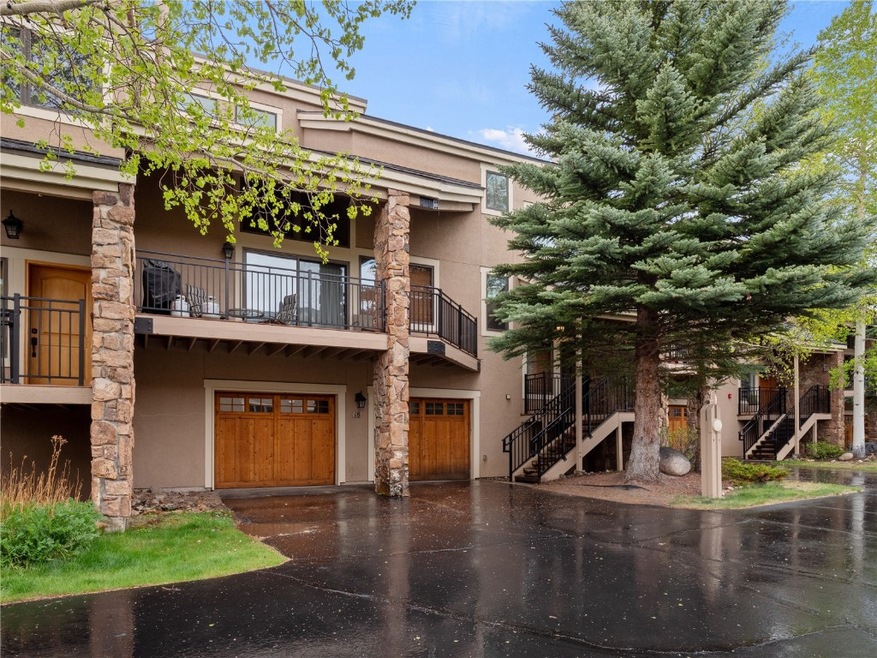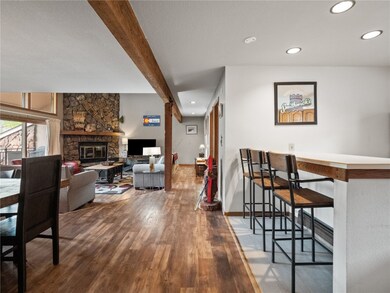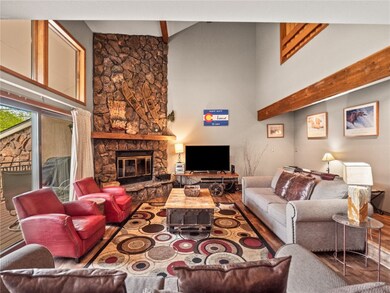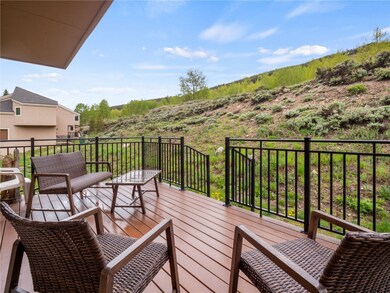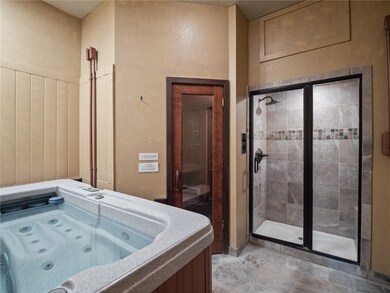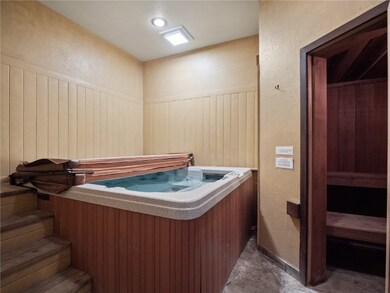
23137 Aspen Way Unit 18 Dillon, CO 80435
Keystone NeighborhoodHighlights
- Views of Ski Resort
- Fitness Center
- Near a National Forest
- Golf Course Community
- Sauna
- Clubhouse
About This Home
As of September 2023Experience the very best that Keystone has to offer! Full of amenities both inside the unit and throughout the complex, this 4 bedroom/3 bathroom Enclave is the perfect mountain retreat for personal or rental use. Enjoy views of the slopes from the covered deck or cozy up in front of the floor-to-ceiling stone fireplace in the large, open-concept living and dining room. Natural light fills the space and is highlighted by the vaulted ceilings in the great room. An additional patio off the back offers peace and quiet, just steps from the National Forest. The sizable master bedroom features an en suite bathroom with unique mountain tile work surrounding the bathtub. Well appointed with mountain decor and cozy furnishings, this unit is being sold equipped with everything you need to immediately enjoy it. Keep all your summer and winter gear stored in the spacious, attached 2 car garage. Soak in your own private indoor hot tub and sauna or utilize the clubhouse for additional amenities including a hot tub, pool, fitness room, game room, tennis court, and more. Easy access to Keystone's outdoor recreation, restaurants, & shopping and a short drive to Silverthorne, Frisco, Breckenridge, and Copper Mountain. Enjoy all the tranquility of mountain living with convenient ease to the best of Summit County!
Last Agent to Sell the Property
Paffrath & Thomas R.E.S.C License #FA100077057 Listed on: 06/19/2023
Last Buyer's Agent
Berkshire Hathaway HomeServices Colorado Propertie License #FA100037008

Property Details
Home Type
- Condominium
Est. Annual Taxes
- $3,158
Year Built
- Built in 1981
Lot Details
- Southern Exposure
HOA Fees
- $850 Monthly HOA Fees
Parking
- 2 Car Attached Garage
Property Views
- Ski Resort
- Mountain
Home Design
- Wood Frame Construction
- Asphalt Roof
Interior Spaces
- 2,658 Sq Ft Home
- 3-Story Property
- Partially Furnished
- Vaulted Ceiling
- Wood Burning Fireplace
- Sauna
Kitchen
- Built-In Oven
- Microwave
- Dishwasher
- Disposal
Flooring
- Carpet
- Stone
- Tile
- Vinyl
Bedrooms and Bathrooms
- 4 Bedrooms
Laundry
- Dryer
- Washer
Utilities
- Baseboard Heating
- Cable TV Available
Listing and Financial Details
- Assessor Parcel Number 4200363
Community Details
Overview
- Association fees include management, common area maintenance, clubhouse, common areas, cable TV, internet, snow removal, trash
- Enclave At Keystone Mountain Condo Subdivision
- Near a National Forest
Amenities
- Sauna
- Clubhouse
Recreation
- Golf Course Community
- Tennis Courts
- Fitness Center
- Community Pool
Pet Policy
- Pets Allowed
Ownership History
Purchase Details
Home Financials for this Owner
Home Financials are based on the most recent Mortgage that was taken out on this home.Purchase Details
Purchase Details
Home Financials for this Owner
Home Financials are based on the most recent Mortgage that was taken out on this home.Similar Homes in Dillon, CO
Home Values in the Area
Average Home Value in this Area
Purchase History
| Date | Type | Sale Price | Title Company |
|---|---|---|---|
| Deed | $1,300,000 | Land Title | |
| Warranty Deed | -- | -- | |
| Warranty Deed | $975,000 | Title Company Of The Rockies |
Mortgage History
| Date | Status | Loan Amount | Loan Type |
|---|---|---|---|
| Previous Owner | $725,000 | New Conventional |
Property History
| Date | Event | Price | Change | Sq Ft Price |
|---|---|---|---|---|
| 09/28/2023 09/28/23 | Sold | $1,300,000 | -13.3% | $489 / Sq Ft |
| 09/07/2023 09/07/23 | Pending | -- | -- | -- |
| 07/08/2023 07/08/23 | Price Changed | $1,500,000 | -6.3% | $564 / Sq Ft |
| 06/19/2023 06/19/23 | For Sale | $1,600,000 | +64.1% | $602 / Sq Ft |
| 03/01/2021 03/01/21 | Sold | $975,000 | 0.0% | $350 / Sq Ft |
| 01/30/2021 01/30/21 | Pending | -- | -- | -- |
| 10/30/2020 10/30/20 | For Sale | $975,000 | -- | $350 / Sq Ft |
Tax History Compared to Growth
Tax History
| Year | Tax Paid | Tax Assessment Tax Assessment Total Assessment is a certain percentage of the fair market value that is determined by local assessors to be the total taxable value of land and additions on the property. | Land | Improvement |
|---|---|---|---|---|
| 2024 | $5,551 | $106,443 | -- | $106,443 |
| 2023 | $5,551 | $102,758 | $0 | $0 |
| 2022 | $3,158 | $55,273 | $0 | $0 |
| 2021 | $3,186 | $56,864 | $0 | $0 |
| 2020 | $2,773 | $52,880 | $0 | $0 |
| 2019 | $2,735 | $52,880 | $0 | $0 |
| 2018 | $2,483 | $46,517 | $0 | $0 |
| 2017 | $2,271 | $46,517 | $0 | $0 |
| 2016 | $2,086 | $42,083 | $0 | $0 |
| 2015 | $2,020 | $42,083 | $0 | $0 |
| 2014 | $1,913 | $39,341 | $0 | $0 |
| 2013 | -- | $39,341 | $0 | $0 |
Agents Affiliated with this Home
-
Matthew Stoia

Seller's Agent in 2023
Matthew Stoia
Paffrath & Thomas R.E.S.C
(970) 389-3038
10 in this area
38 Total Sales
-
Crystal Jay Seatvet

Buyer's Agent in 2023
Crystal Jay Seatvet
Berkshire Hathaway HomeServices Colorado Propertie
(970) 376-6010
7 in this area
104 Total Sales
-
Wendy Tancheff

Seller's Agent in 2021
Wendy Tancheff
RE/MAX
(970) 389-3019
48 in this area
158 Total Sales
-

Seller Co-Listing Agent in 2021
Laurie Williams
RE/MAX
19 in this area
51 Total Sales
Map
Source: Summit MLS
MLS Number: S1041270
APN: 4200363
- 23177 Barbour Dr Unit 14
- 23110 U S 6 Unit 5074
- 23110 U S 6 Unit 5094
- 23110 Us Highway 6 Unit 5094
- 23110 Us Highway 6 Unit 5044
- 23110 Us Highway 6 Unit 5062
- 23110 Us Highway 6 Unit 5054
- 23110 Us Highway 6 Unit 5010
- 23110 Us Highway 6 Unit 5044
- 23110 Us Highway 6 Unit 5056
- 1653 Oro Grande Dr Unit AA20
- 1653 Oro Grande Dr Unit AA34
- 1653 Oro Grande Dr Unit C21
- 23034 Us Highway 6 Unit 203
- 23034 Us Highway 6 Unit 305
- 23004 Us Highway 6 Unit 103
- 22864 Us Highway 6 Unit 301
- 24 Rasor Dr Unit 24
- 22804 Us Highway 6 Unit 102
- 22787 Us Highway 6 Unit 302
