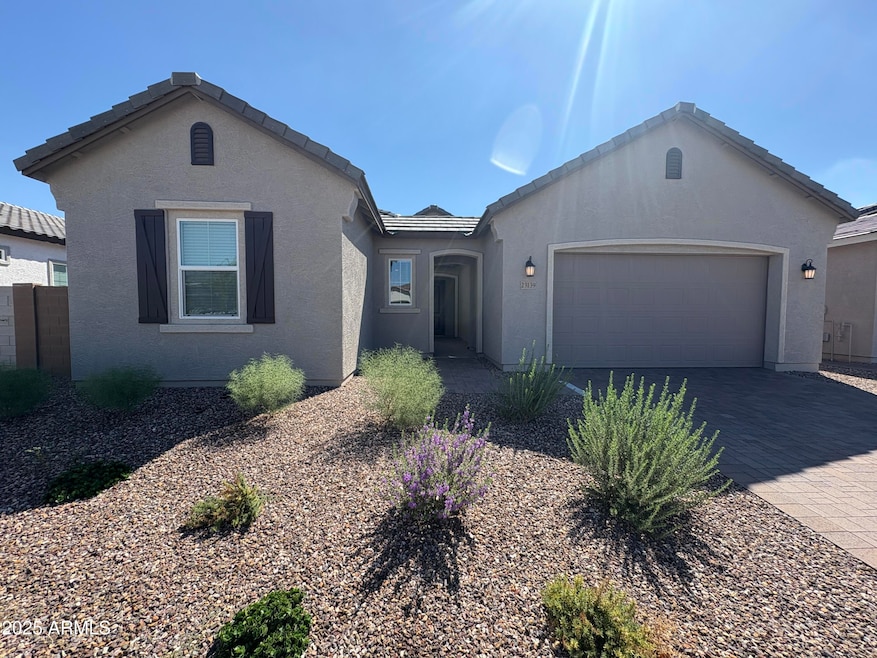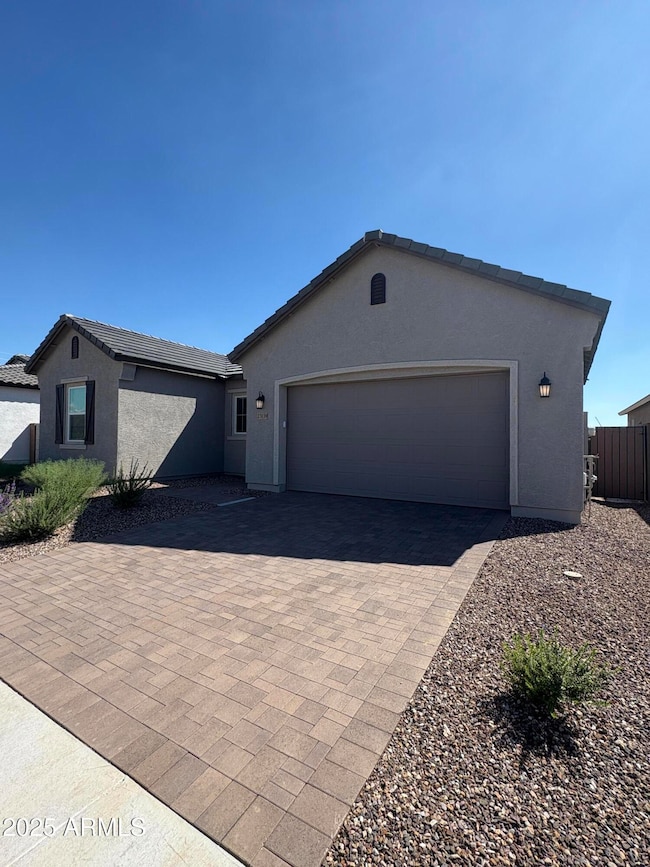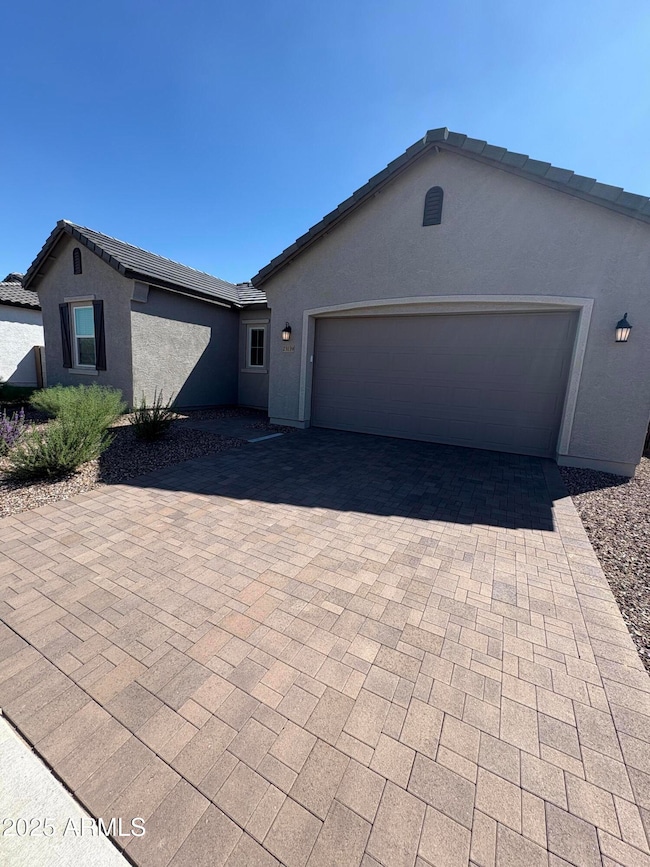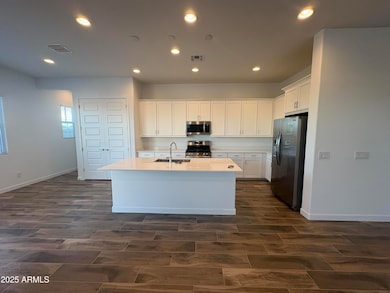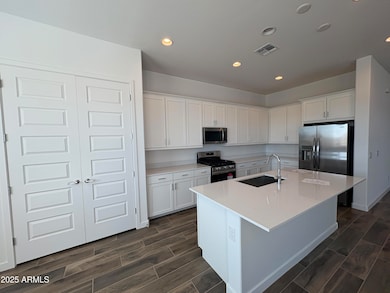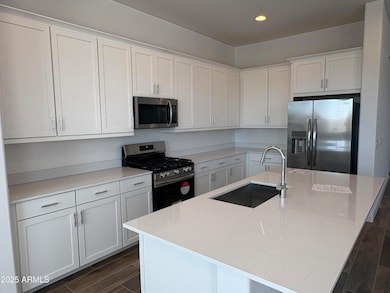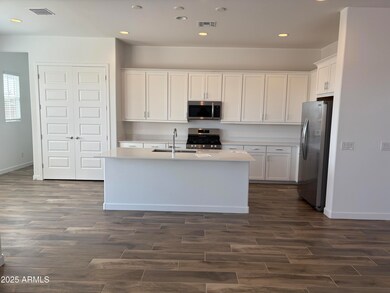23139 E Lords Way Queen Creek, AZ 85142
Superstition Vistas NeighborhoodHighlights
- Fenced Community Pool
- Pickleball Courts
- 3 Car Direct Access Garage
- Queen Creek Junior High School Rated A-
- Covered Patio or Porch
- Eat-In Kitchen
About This Home
Newly Built, Beautiful, Spacious, Open floorplan home with a variety of exclusive onsite amenities including playgrounds, a swimming pool, picnic area, bocce ball court, pickleball court, and spacious green belts-perfect for relaxation and recreation. This home comes fully equipped with all brand-new stainless steel kitchen appliances and features 8x36 tile flooring, elegant quartz countertops, and stylish maple linen cabinetry, thoughtfully crafted for comfort and function. AAR Application per applicant. All adults 18&above must pay credit check fee (non refundable), submit valid Id &last 2 moths paystubs. Incomplete appl. wont be processed. EM to be deposited in 24 hours of acceptance & lease signing. Renters insurance required. Need permission to show. Tenant to verify all data
Home Details
Home Type
- Single Family
Est. Annual Taxes
- $253
Year Built
- Built in 2025
Lot Details
- 7,200 Sq Ft Lot
- Desert faces the front of the property
- Block Wall Fence
- Sprinklers on Timer
Parking
- 3 Car Direct Access Garage
- 2 Open Parking Spaces
- Tandem Garage
Home Design
- Wood Frame Construction
- Tile Roof
- Stucco
Interior Spaces
- 2,384 Sq Ft Home
- 1-Story Property
- Ceiling Fan
Kitchen
- Eat-In Kitchen
- Breakfast Bar
- Built-In Microwave
- Kitchen Island
Flooring
- Carpet
- Tile
Bedrooms and Bathrooms
- 4 Bedrooms
- 3 Bathrooms
- Double Vanity
Laundry
- Laundry in unit
- Washer Hookup
Outdoor Features
- Covered Patio or Porch
Schools
- Faith Mather Sossaman Elementary School
- Queen Creek Junior High School
- Queen Creek High School
Utilities
- Central Air
- Heating Available
- Tankless Water Heater
- Water Softener
Listing and Financial Details
- Property Available on 10/25/25
- 12-Month Minimum Lease Term
- Tax Lot 719
- Assessor Parcel Number 304-36-118
Community Details
Overview
- Property has a Home Owners Association
- Madera Association, Phone Number (480) 281-8412
- Built by Lennar
- Madera Phase 3A Subdivision
Recreation
- Pickleball Courts
- Fenced Community Pool
- Bike Trail
Map
Source: Arizona Regional Multiple Listing Service (ARMLS)
MLS Number: 6938623
APN: 304-36-118
- 23113 E Saddle Way
- 23142 E Saddle Way
- 23078 E Saddle Way
- 23054 E Saddle Way
- 23087 E Roundup Way
- 23046 E Saddle Way
- 23079 E Roundup Way
- 23156 E Alyssa Rd
- 23038 E Saddle Way
- 23071 E Roundup Way
- 23030 E Saddle Way
- 23063 E Roundup Way
- 23072 E Roundup Way
- 23163 E Alyssa Rd
- 23147 E Alyssa Rd
- 23139 E Alyssa Rd
- 23131 E Alyssa Rd
- 23154 E Lords Way
- 23048 E Roundup Way
- 23024 E Roundup Way
- 20896 S 231st Place
- 20924 S 231st Way
- 22889 E Roundup Way
- 23129 E Carriage Way
- 22877 E Russet Rd
- 19942 S 231st St
- 22718 E Bonanza Way
- 22638 E Nightingale Ct
- 22621 E Lords Way
- 21507 S 226th Place
- 22535 E Queen Creek Rd
- 22742 E Domingo Rd
- 43195 N Hinoki St
- 1254 W Sparrow Dr
- 22547 E Quintero Rd
- 1280 W Sparrow Dr
- 820 W Trellis Rd
- 976 W Finch Dr
- 22495 E Rosa Rd
- 421 W Leatherwood Ave
