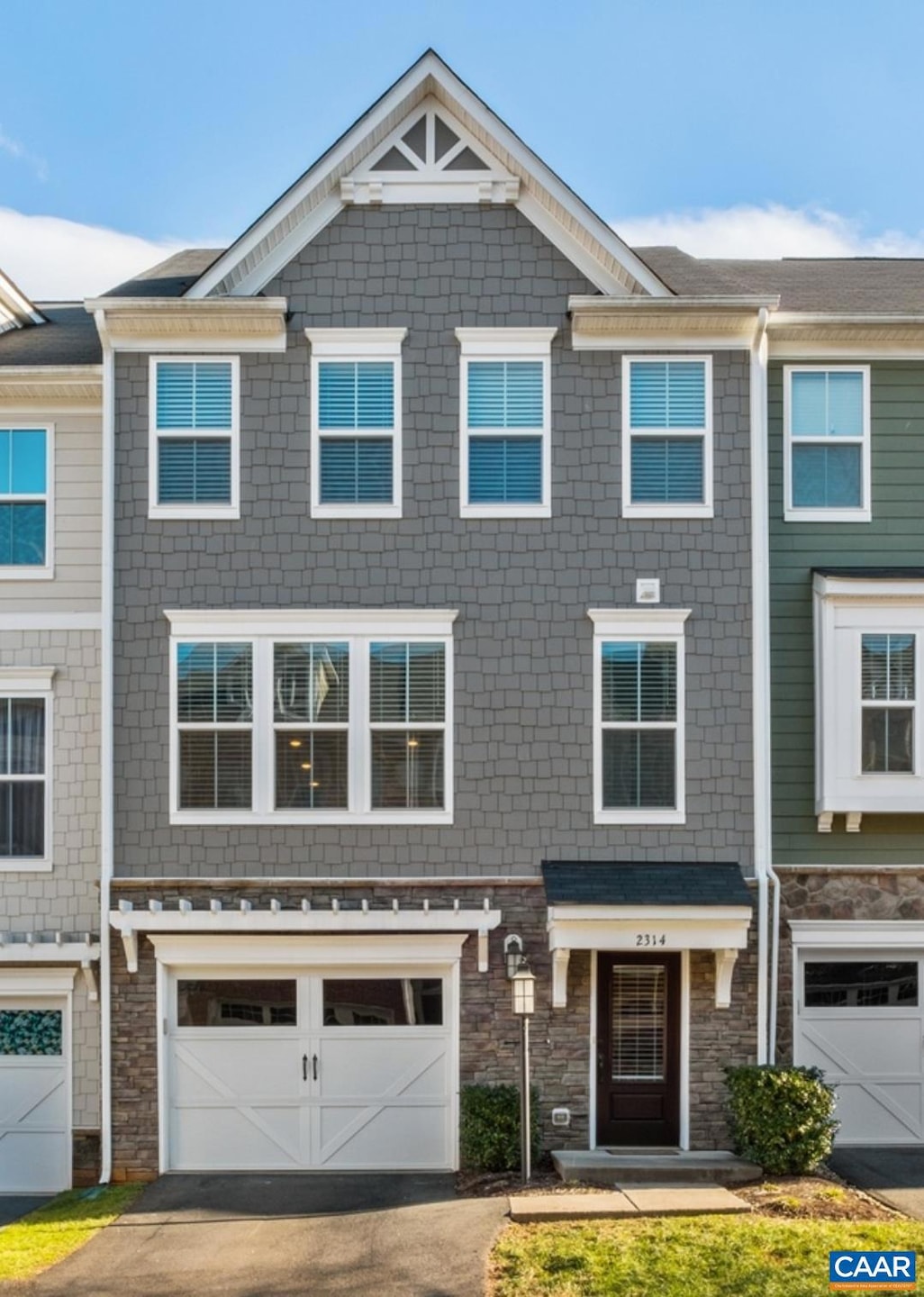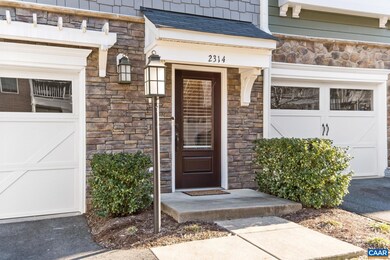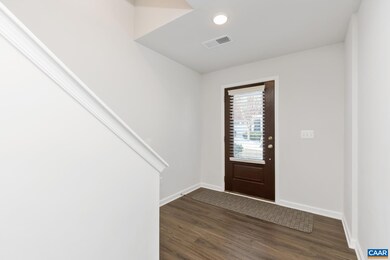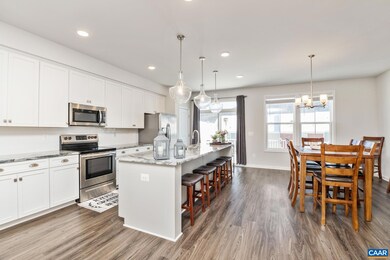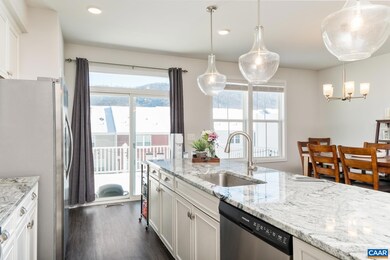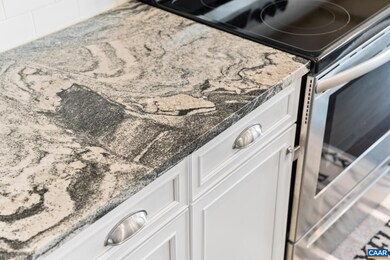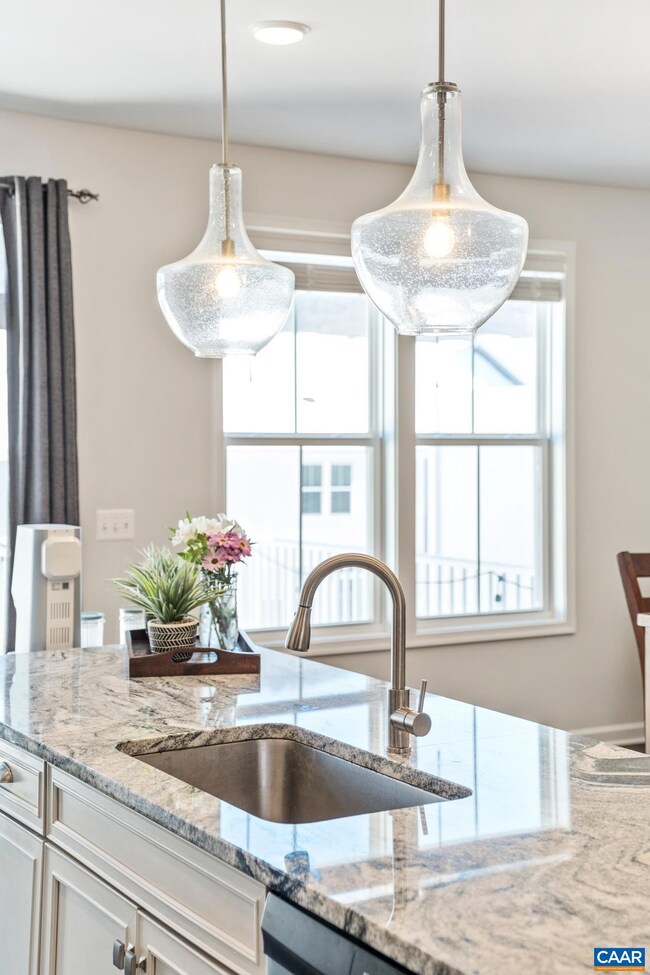
2314 Avinity Ct Charlottesville, VA 22902
Highlights
- HERS Index Rating of 0 | Net Zero energy home
- Loft
- Eat-In Kitchen
- Leslie H. Walton Middle School Rated A
- Home Office
- Double Vanity
About This Home
As of March 2025This beautiful luxury townhome has everything you want! As you enter, the bottom floor has a great multi-purpose room which is a perfect guest suite with attached bath or additional large family/recreation room. Sliding door opens to a lovely common space. Upstairs you find an open floorplan including your living room, dining room & upgraded gourmet kitchen with oversized island. Perfect for entertaining inside & out with a lovely deck & plenty of space to cookout & enjoy your mountain views. Head up to the bedroom level. There you'll find a large master bedroom with two closets including a walk-in & master bathroom with double vanities & beautifully tiled shower. Two more bedrooms including one with another walk-in closet, bathroom, & laundry complete the level. As a bonus, pulldown attic stairs lead to additional storage space which is a rarity in a townhouse. Perfect location minutes from UVA, Downtown, Wegmans, & I-64. The newly opened Biscuit Run Park is right around the corner. Avinity is a true community where neighbors know each other. Enjoy the dog park, clubhouse, playground & full gym or meet your neighbors at a wine social or the weekly food trucks. Come see your new home today!
Last Agent to Sell the Property
AVENUE REALTY, LLC License #0225212733 Listed on: 01/09/2025
Property Details
Home Type
- Multi-Family
Est. Annual Taxes
- $3,592
Year Built
- Built in 2019
HOA Fees
- $117 per month
Parking
- 1 Car Garage
- Basement Garage
- Front Facing Garage
- Garage Door Opener
Home Design
- Property Attached
- Poured Concrete
- Insulated Concrete Forms
- Blown-In Insulation
- Foam Insulation
- Cement Siding
- Stone Siding
- ICAT Recessed Lighting
- Stick Built Home
Interior Spaces
- 2,064 Sq Ft Home
- 3-Story Property
- Recessed Lighting
- Low Emissivity Windows
- Vinyl Clad Windows
- Insulated Windows
- Tilt-In Windows
- Window Screens
- Entrance Foyer
- Home Office
- Loft
- Washer and Dryer Hookup
Kitchen
- Eat-In Kitchen
- Electric Range
- Microwave
- Dishwasher
- Kitchen Island
- Disposal
Bedrooms and Bathrooms
- 4 Bedrooms
- Walk-In Closet
- Double Vanity
Schools
- Mountain View Elementary School
- Walton Middle School
- Monticello High School
Utilities
- Central Air
- Ductless Heating Or Cooling System
- Heat Pump System
- Programmable Thermostat
- Underground Utilities
Additional Features
- HERS Index Rating of 0 | Net Zero energy home
- Patio
- 4,356 Sq Ft Lot
Community Details
- Built by STANLEY MARTIN HOMES
- Avinity Subdivision
Listing and Financial Details
- Assessor Parcel Number 091A0-00-00-09500
Ownership History
Purchase Details
Home Financials for this Owner
Home Financials are based on the most recent Mortgage that was taken out on this home.Purchase Details
Home Financials for this Owner
Home Financials are based on the most recent Mortgage that was taken out on this home.Purchase Details
Similar Homes in Charlottesville, VA
Home Values in the Area
Average Home Value in this Area
Purchase History
| Date | Type | Sale Price | Title Company |
|---|---|---|---|
| Deed | $480,000 | Stewart Title | |
| Deed | $338,532 | Stewart Title Guaranty Co | |
| Deed | $49,000 | Stewart Title Guaranty Co |
Mortgage History
| Date | Status | Loan Amount | Loan Type |
|---|---|---|---|
| Open | $384,000 | New Conventional | |
| Previous Owner | $285,532 | New Conventional |
Property History
| Date | Event | Price | Change | Sq Ft Price |
|---|---|---|---|---|
| 03/10/2025 03/10/25 | Sold | $480,000 | -1.0% | $233 / Sq Ft |
| 01/26/2025 01/26/25 | Pending | -- | -- | -- |
| 01/09/2025 01/09/25 | For Sale | $485,000 | +43.3% | $235 / Sq Ft |
| 09/25/2018 09/25/18 | Sold | $338,532 | 0.0% | $167 / Sq Ft |
| 08/10/2018 08/10/18 | Pending | -- | -- | -- |
| 08/10/2018 08/10/18 | For Sale | $338,532 | -- | $167 / Sq Ft |
Tax History Compared to Growth
Tax History
| Year | Tax Paid | Tax Assessment Tax Assessment Total Assessment is a certain percentage of the fair market value that is determined by local assessors to be the total taxable value of land and additions on the property. | Land | Improvement |
|---|---|---|---|---|
| 2025 | -- | $433,900 | $87,000 | $346,900 |
| 2024 | -- | $420,600 | $86,500 | $334,100 |
| 2023 | $3,641 | $426,300 | $86,500 | $339,800 |
| 2022 | $3,087 | $361,500 | $91,500 | $270,000 |
| 2021 | $2,922 | $342,200 | $82,500 | $259,700 |
| 2020 | $2,886 | $337,900 | $82,500 | $255,400 |
| 2019 | $2,843 | $332,900 | $82,500 | $250,400 |
| 2018 | $587 | $75,000 | $75,000 | $0 |
| 2017 | $545 | $65,000 | $65,000 | $0 |
Agents Affiliated with this Home
-
P
Seller's Agent in 2025
Paul McArtor
AVENUE REALTY, LLC
-
J
Buyer's Agent in 2025
Jim Duncan
NEST REALTY GROUP
-
C
Seller's Agent in 2018
Christopher Sylves
NEST REALTY GROUP
-
A
Seller Co-Listing Agent in 2018
Amanda LeMon
NEST REALTY GROUP
-
V
Buyer's Agent in 2018
Vicki Wilson
MONTICELLO COUNTRY REAL ESTATE, INC.
Map
Source: Charlottesville area Association of Realtors®
MLS Number: 659930
APN: 091A0-00-00-09500
- 2105 Avinity Loop
- 2008 Avinity Loop
- 3215 Bergen St
- 3431 Montague St
- 53C Mary Jackson Ct
- 36 Mary Jackson Ct
- 35 Mary Jackson Ct
- 1500 Honeysuckle Ln
- 3042 Horizon Rd
- 4752 Loyola Way
- 1306 Gristmill Dr
- 309 Leaping Fox Ln
- 1470 Willow Lake Dr
- 358 Leaping Fox Ct
- 220 Horse Path Ln
- 3178 Horizon Rd
- 139 Longwood Dr
