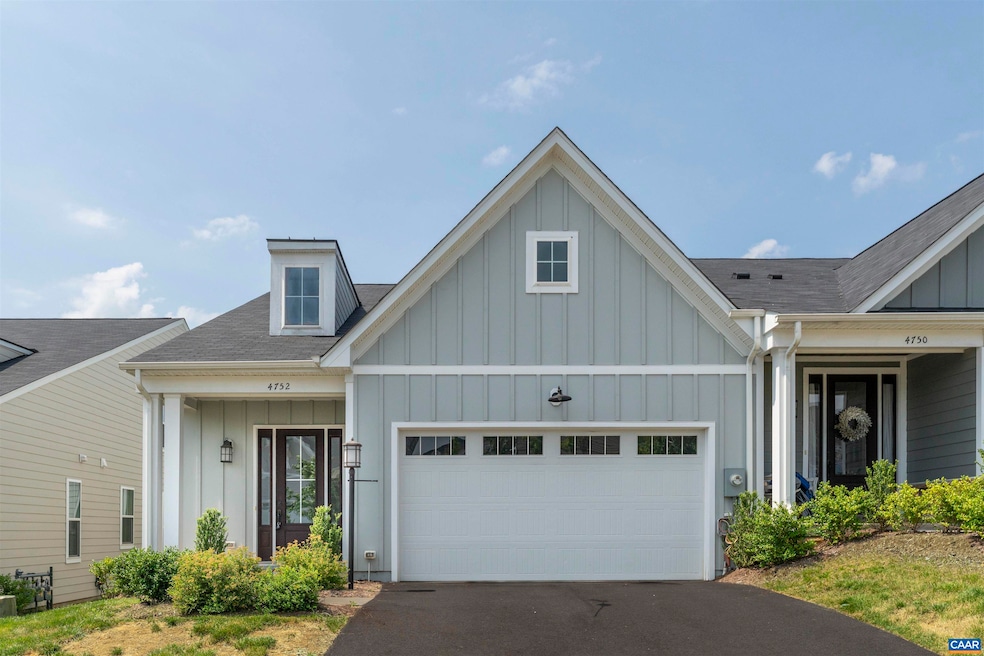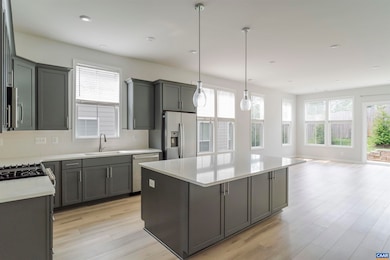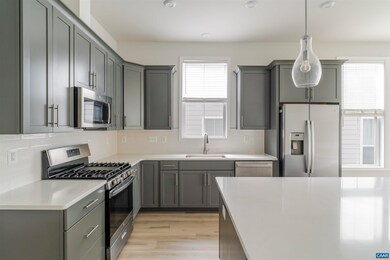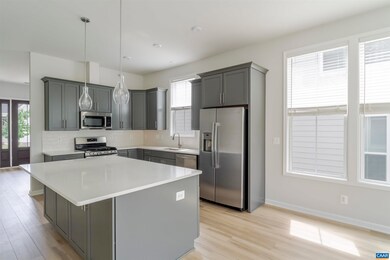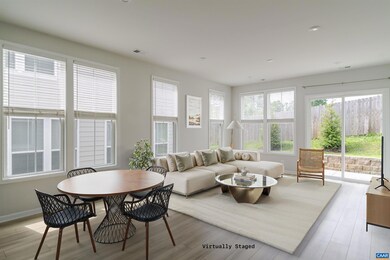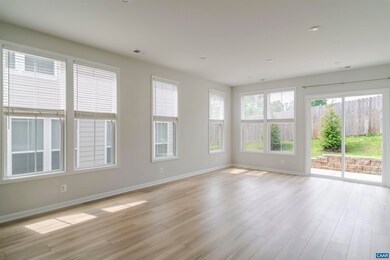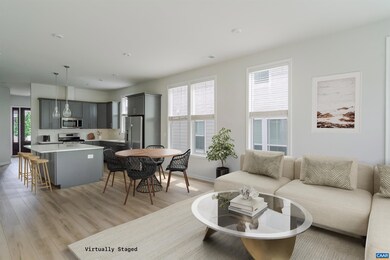
4752 Loyola Way Charlottesville, VA 22902
Estimated payment $3,609/month
Highlights
- Main Floor Primary Bedroom
- Loft
- Central Air
- Leslie H. Walton Middle School Rated A
- Patio
- 2 Car Garage
About This Home
Located in Spring Hill Village, just minutes outside of town in a quiet setting, this end unit attached home offers a wonderful blend of amenities. On the main level you’ll immediately notice the grandeur of 10’ ceilings, along with all amenities needed for 1 level living -- large owners suite, laundry room, well appointed kitchen, rear patio, & garage access. The 2nd level includes 2 beds, full bath, storage room, and a spacious loft — perfect for a second living area, home office, or creative space. A straight shot to the interstate makes this convenient for out-of-town commutes. The community includes a dog park, tot lot, basketball court, trash pick-up, snow removal, and yard maintenance.
Listing Agent
MCLEAN FAULCONER INC., REALTOR License #0225247250 Listed on: 07/09/2025
Property Details
Home Type
- Multi-Family
Est. Annual Taxes
- $4,675
Year Built
- Built in 2022
HOA Fees
- $125 per month
Parking
- 2 Car Garage
- Basement Garage
Home Design
- Property Attached
- Poured Concrete
- HardiePlank Siding
- Stick Built Home
Interior Spaces
- Loft
- Utility Room
Bedrooms and Bathrooms
- 3 Bedrooms | 1 Primary Bedroom on Main
Schools
- Mountain View Elementary School
- Walton Middle School
- Monticello High School
Utilities
- Central Air
- Heat Pump System
Additional Features
- Patio
- 3,049 Sq Ft Lot
Community Details
- Spring Hill Village Subdivision
Listing and Financial Details
- Assessor Parcel Number 090H0-00-00-07200
Map
Home Values in the Area
Average Home Value in this Area
Property History
| Date | Event | Price | Change | Sq Ft Price |
|---|---|---|---|---|
| 07/09/2025 07/09/25 | For Sale | $559,000 | -- | $243 / Sq Ft |
Similar Homes in Charlottesville, VA
Source: Charlottesville area Association of Realtors®
MLS Number: 666640
- 3642 Moffat St
- 3220 Bergen St
- 1704 Bent Tree Ct
- 5065 Mary Jackson Ct Unit B
- 5055 Mary Jackson Ct Unit B
- 365 Stone Creek Point
- 11 Waterwheel Ct
- 200 Lake Club Ct Unit 1
- 200 Lake Club Ct Unit 3
- 200 Lake Club Ct
- 200 Lake Club Ct
- 3190 Horizon Rd
- 411 Afton Pond Ct
- 2200 Swallowtail Ln
- 2215 Swallowtail Ln
- 100 Wahoo Way
- 506 Five Row Way
- 910 Upper Brook Ct
- 1420 Southern Ridge Dr
- 137 Quince Ln
