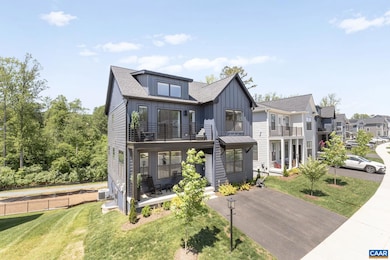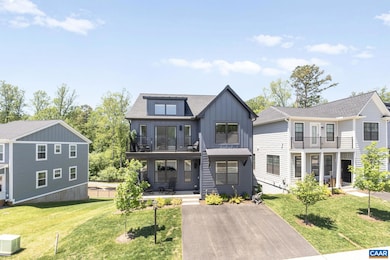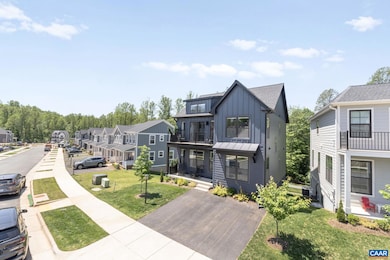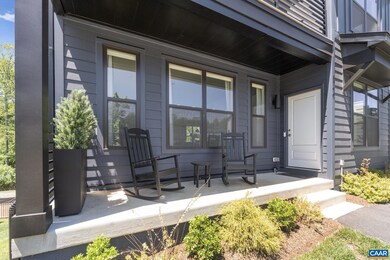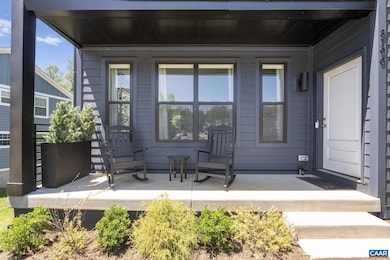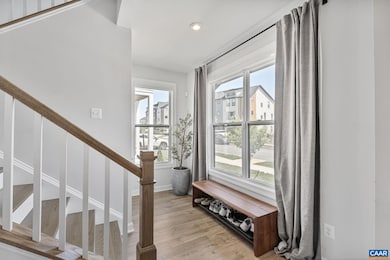3190 Horizon Rd Charlottesville, VA 22902
Highlights
- Cathedral Ceiling
- Great Room
- Home Gym
- Leslie H. Walton Middle School Rated A
- No HOA
- Home Security System
About This Home
BEST BARGAIN IN TOWN! MINUTES TO UVA and heart of Downtown C'ville, convenience of Wegmans at 5th Street Station. This like NEW Meridian Model Home was built to the highest standards. The seller is heartbroken to leave this dream home behind - due to a job relocation out of state. Step inside and experience an open-concept layout designed with EFFORTLESS FLOW and elegant details throughout. The GOURMET KITCHEN is a true showstopper?complete with granite countertops, a 9-foot island, and sophisticated cabinetry?perfect for hosting friends and family. Enjoy quiet mornings or evening breezes on the PRIVATE SCREEN PORCH, or retreat to the spacious primary suite, featuring a cathedral ceiling, a PRIVATE BALCONY, and a luxurious bath with walk-in shower and double vanities. Need space for guests or extra living? The FINISHED BASEMENT includes a 4th bedroom, full bath, cozy family room, and a gym area. The seller invested $5,000 in a Roof Top Services finish under the porch, another thoughtful touch. (Note that the address for this house is 3190 Horizon Rd but it is listed here as 3190A Horizon Rd. to avoid an MLS conflict with the sale entry, MLS #664710.)
Listing Agent
MONTAGUE, MILLER & CO. - WESTFIELD License #0225259770[106534] Listed on: 07/10/2025
Home Details
Home Type
- Single Family
Est. Annual Taxes
- $5,183
Year Built
- Built in 2023
Lot Details
- 3,049 Sq Ft Lot
Interior Spaces
- Property has 2 Levels
- Cathedral Ceiling
- Low Emissivity Windows
- Vinyl Clad Windows
- Insulated Windows
- Window Screens
- Entrance Foyer
- Great Room
- Family Room
- Dining Room
- Utility Room
- Home Gym
- Basement
Kitchen
- Electric Oven or Range
- Microwave
- Dishwasher
- Disposal
Flooring
- Carpet
- Ceramic Tile
Bedrooms and Bathrooms
- 3.5 Bathrooms
Laundry
- Laundry Room
- Dryer
- Washer
Home Security
- Home Security System
- Carbon Monoxide Detectors
- Fire and Smoke Detector
Schools
- Burley Middle School
- Monticello High School
Utilities
- Central Air
- Heat Pump System
- Electric Water Heater
Listing and Financial Details
- Residential Lease
- Rent includes hoa/condo fee
- No Smoking Allowed
- Available 7/18/25
Community Details
Overview
- No Home Owners Association
Pet Policy
- No Pets Allowed
Map
Source: Bright MLS
MLS Number: 666735
APN: 090J0-01-05-006E0
- 2215 Swallowtail Ln
- 2200 Swallowtail Ln
- 598 Bleeker St
- 1420 Southern Ridge Dr
- 1356 Villa Way Unit E
- 506 Five Row Way
- 910 Upper Brook Ct
- 1720 Treetop Dr
- 100 Wahoo Way
- 411 Afton Pond Ct
- 206 Buttercup Ln
- 1733 Sugar Maple Ct
- 1727 Sugar Maple Ct
- 1536 Water Oak Ct
- 1385 Overlook Dr
- 810 Catalpa Ct
- 725 Denali Way Unit 104
- 140 Yellowstone Dr Unit 104
- 219 Old Lynchburg Rd
- 209 Azalea Dr Unit A 1 BR

