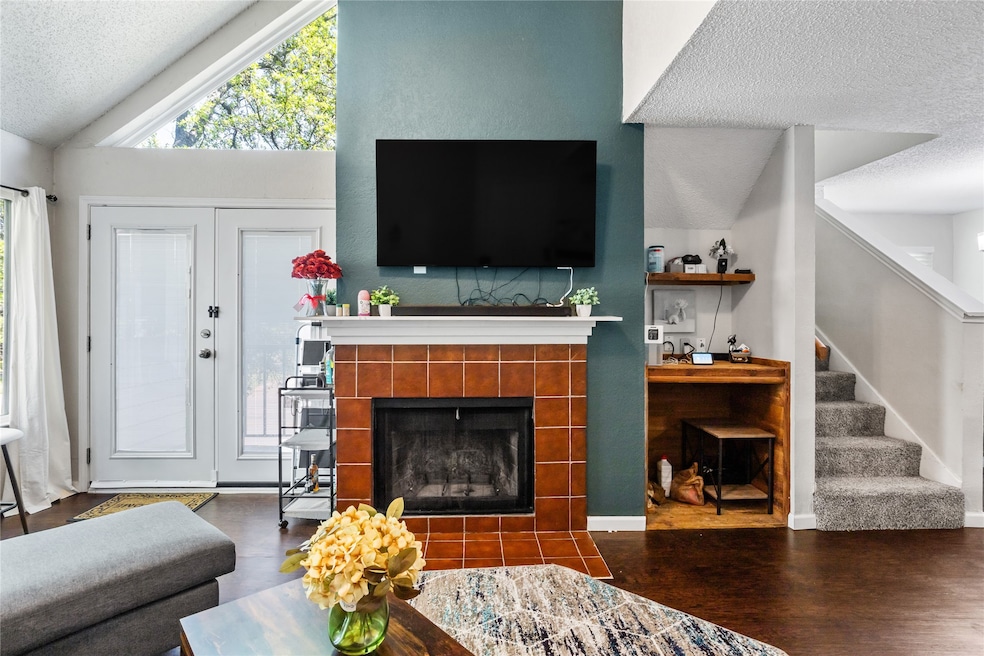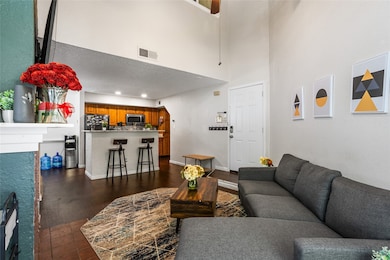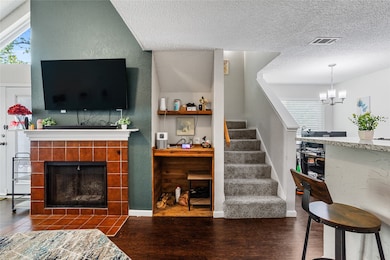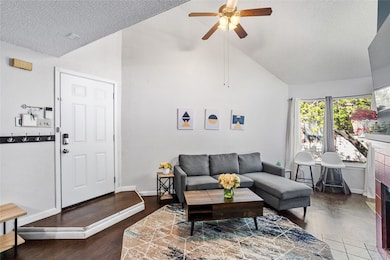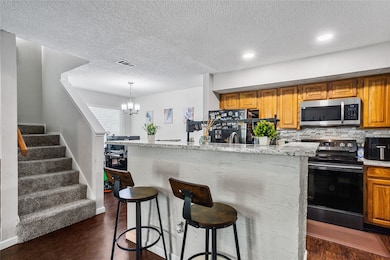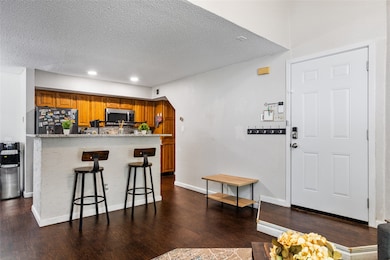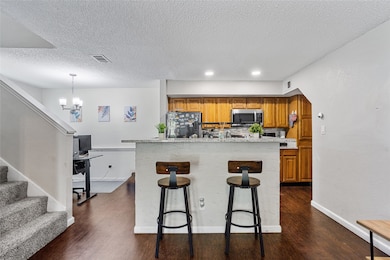
2314 Bamboo Dr Unit I203 Arlington, TX 76006
North Arlington NeighborhoodEstimated payment $1,698/month
Highlights
- Vaulted Ceiling
- Loft
- Kitchen Island
- Traditional Architecture
- Granite Countertops
- Ceramic Tile Flooring
About This Home
Stunning and completely MOVE IN READY!!! Seller willing to pay first 2 months HOA dues. All windows have been replaced less than four years ago. Water Heater and AC was replaced in 2020. HOA has made major improvements to the outside including AC, PAINT & Roofing. The kitchen has granite and ALL the Samsung black stainless steel appliances stay including Refrigerator, Washer and Dryer! 55 in Flatscreen TV, Sound bar stay with the condo AND the place is SMART with Simplisafe. There are Pools, Hot Tubs, Fitness Center, Dry Sauna, Tennis Courts, Dog Stations, Pest Control, Security ALL INCLUDED. HOA dues include Water, Sewer, Trash and Gas! VA approved NOT FHA Please take off shoes in inclement weather.
Listing Agent
Better Homes & Gardens, Winans Brokerage Phone: 817-540-2905 License #0596227 Listed on: 04/11/2025

Property Details
Home Type
- Condominium
Est. Annual Taxes
- $3,630
Year Built
- Built in 1981
HOA Fees
- $500 Monthly HOA Fees
Home Design
- Traditional Architecture
- Brick Exterior Construction
- Slab Foundation
- Concrete Siding
Interior Spaces
- 1,031 Sq Ft Home
- 2-Story Property
- Vaulted Ceiling
- Ceiling Fan
- Wood Burning Fireplace
- Metal Fireplace
- Loft
- Washer and Electric Dryer Hookup
Kitchen
- Electric Range
- Microwave
- Dishwasher
- Kitchen Island
- Granite Countertops
- Disposal
Flooring
- Ceramic Tile
- Luxury Vinyl Plank Tile
Bedrooms and Bathrooms
- 2 Bedrooms
- 2 Full Bathrooms
Parking
- Common or Shared Parking
- Assigned Parking
Schools
- Ellis Elementary School
- Lamar High School
Utilities
- Central Heating and Cooling System
- High Speed Internet
- Cable TV Available
Community Details
- Association fees include all facilities, management, gas, ground maintenance, maintenance structure, pest control, sewer, water
- Arlington Oaks HOA
- Arlington Oaks Condo Subdivision
Listing and Financial Details
- Legal Lot and Block 203 / I
- Assessor Parcel Number 04856457
Map
Home Values in the Area
Average Home Value in this Area
Tax History
| Year | Tax Paid | Tax Assessment Tax Assessment Total Assessment is a certain percentage of the fair market value that is determined by local assessors to be the total taxable value of land and additions on the property. | Land | Improvement |
|---|---|---|---|---|
| 2024 | $3,630 | $166,085 | $20,000 | $146,085 |
| 2023 | $3,335 | $151,117 | $20,000 | $131,117 |
| 2022 | $3,155 | $126,849 | $8,000 | $118,849 |
| 2021 | $3,062 | $117,852 | $8,000 | $109,852 |
| 2020 | $2,730 | $108,691 | $8,000 | $100,691 |
| 2019 | $2,608 | $100,380 | $8,000 | $92,380 |
| 2018 | $2,368 | $91,151 | $4,160 | $86,991 |
| 2017 | $1,992 | $74,830 | $4,160 | $70,670 |
Property History
| Date | Event | Price | Change | Sq Ft Price |
|---|---|---|---|---|
| 08/01/2025 08/01/25 | Price Changed | $162,000 | 0.0% | $157 / Sq Ft |
| 07/31/2025 07/31/25 | For Rent | $1,800 | 0.0% | -- |
| 07/28/2025 07/28/25 | Price Changed | $166,000 | -0.7% | $161 / Sq Ft |
| 07/13/2025 07/13/25 | Price Changed | $167,250 | -0.1% | $162 / Sq Ft |
| 07/07/2025 07/07/25 | Price Changed | $167,499 | 0.0% | $162 / Sq Ft |
| 06/30/2025 06/30/25 | Price Changed | $167,500 | -0.2% | $162 / Sq Ft |
| 05/21/2025 05/21/25 | Price Changed | $167,900 | -1.2% | $163 / Sq Ft |
| 05/06/2025 05/06/25 | Price Changed | $169,900 | -0.1% | $165 / Sq Ft |
| 04/11/2025 04/11/25 | For Sale | $170,000 | 0.0% | $165 / Sq Ft |
| 07/15/2023 07/15/23 | Rented | $1,700 | 0.0% | -- |
| 07/06/2023 07/06/23 | Under Contract | -- | -- | -- |
| 06/27/2023 06/27/23 | For Rent | $1,700 | 0.0% | -- |
| 04/26/2023 04/26/23 | Sold | -- | -- | -- |
| 04/08/2023 04/08/23 | Pending | -- | -- | -- |
| 03/24/2023 03/24/23 | Price Changed | $174,900 | -2.8% | $170 / Sq Ft |
| 03/05/2023 03/05/23 | For Sale | $179,900 | +39.5% | $174 / Sq Ft |
| 07/07/2020 07/07/20 | Sold | -- | -- | -- |
| 06/09/2020 06/09/20 | Pending | -- | -- | -- |
| 06/08/2020 06/08/20 | Price Changed | $128,995 | -0.4% | $125 / Sq Ft |
| 05/25/2020 05/25/20 | Price Changed | $129,500 | -1.5% | $126 / Sq Ft |
| 04/29/2020 04/29/20 | For Sale | $131,500 | -- | $128 / Sq Ft |
Purchase History
| Date | Type | Sale Price | Title Company |
|---|---|---|---|
| Deed | -- | Allegiance Title | |
| Vendors Lien | -- | Stc | |
| Interfamily Deed Transfer | -- | None Available |
Mortgage History
| Date | Status | Loan Amount | Loan Type |
|---|---|---|---|
| Open | $144,500 | New Conventional | |
| Previous Owner | $117,000 | New Conventional | |
| Previous Owner | $48,192 | Unknown |
Similar Homes in the area
Source: North Texas Real Estate Information Systems (NTREIS)
MLS Number: 20899874
APN: 04856457
- 2311 Basil Dr Unit C103
- 2310 Balsam Dr Unit B202
- 2301 Balsam Dr Unit F308
- 2300 Balsam Dr Unit G308
- 2300 Balsam Dr Unit G206
- 2314 Bamboo Dr Unit I108
- 2307 Balsam Dr Unit L207
- 2312 Balsam Dr Unit A206
- 2420 Cross Timbers Trail
- 231 La Reja Cir
- 2506 Holt Rd
- 2104 Hunter Place Ln
- 2236 Templeton Dr
- 2310 Crest Park Dr
- 2017 Rumson Dr
- 2300 Hunter Place Ln
- 578 E Avenue J Unit A
- 506 E Avenue J Unit A
- 526 E Avenue J Unit D
- 534 E Avenue J Unit A
- 2307 Balsam Dr Unit L105
- 2310 Bamboo Dr Unit J203
- 2309 Balsam Dr Unit K109
- 2310 Balsam Dr Unit B202
- 2300 Balsam Dr Unit G206
- 2305 Basil Dr Unit D301
- 2314 Bamboo Dr Unit I110
- 2312 Balsam Dr Unit A213
- 2312 Balsam Dr Unit A105
- 2408 Forest Oaks Ln
- 2403 Brown Blvd
- 2121 Royal Dominion Ct
- 2108 Royal Dominion Ct
- 1301 N Watson Rd
- 2506 N Forty Cir
- 1221 N Watson Rd
- 2502 Burney Oaks Ln
- 570 E Avenue J Unit B
- 2108 Calais Way
- 2606 Holly Brook Ln
