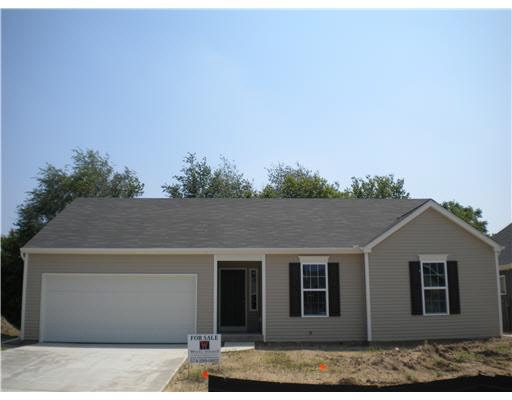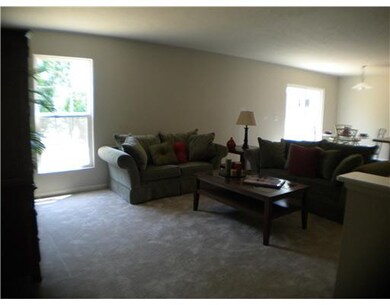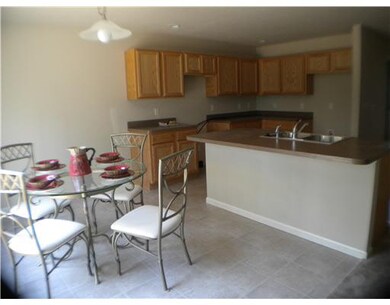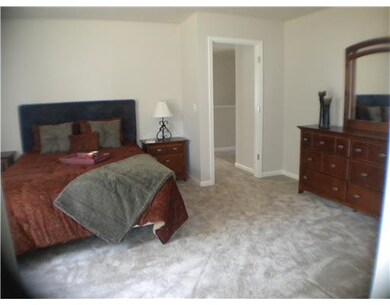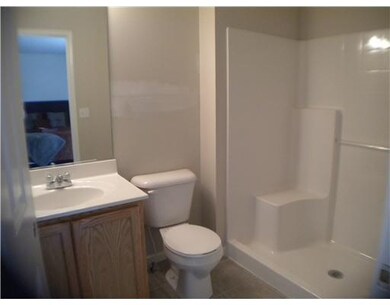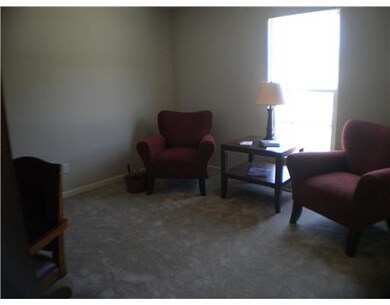
2314 Basin St South Bend, IN 46614
Highlights
- 2 Car Attached Garage
- Eat-In Kitchen
- Energy-Efficient Appliances
- Meadow's Edge Elementary School Rated A-
- En-Suite Primary Bedroom
- 1-Story Property
About This Home
As of August 2019THE BRADLEY IS AN OPEN CONCEPT, SPLIT BEDROOM RANCH. 5 YEAR TAX ABATEMENT! LOWER LEVEL FAMILY ROOM FINISHED. Less than 1 Acre
Last Agent to Sell the Property
Piera Sagon
Alliance Realty of Michiana Listed on: 05/10/2011
Home Details
Home Type
- Single Family
Est. Annual Taxes
- $2,861
Year Built
- Built in 2011
HOA Fees
- $15 Monthly HOA Fees
Parking
- 2 Car Attached Garage
Home Design
- Poured Concrete
- Vinyl Construction Material
Interior Spaces
- 1,388 Sq Ft Home
- 1-Story Property
- Laundry on main level
- Partially Finished Basement
Kitchen
- Eat-In Kitchen
- Disposal
Flooring
- Carpet
- Vinyl
Bedrooms and Bathrooms
- 3 Bedrooms
- En-Suite Primary Bedroom
- 2 Full Bathrooms
Schools
- Meadows Edge Elementary School
- Grissom Middle School
- Penn High School
Utilities
- Central Air
- Heating System Uses Gas
Additional Features
- Energy-Efficient Appliances
- Lot Dimensions are 134x65
Community Details
- Crescent Oaks Subdivision
Listing and Financial Details
- Assessor Parcel Number 26-1035-059022
Ownership History
Purchase Details
Home Financials for this Owner
Home Financials are based on the most recent Mortgage that was taken out on this home.Purchase Details
Home Financials for this Owner
Home Financials are based on the most recent Mortgage that was taken out on this home.Similar Homes in the area
Home Values in the Area
Average Home Value in this Area
Purchase History
| Date | Type | Sale Price | Title Company |
|---|---|---|---|
| Warranty Deed | -- | Metropolitan Title | |
| Warranty Deed | -- | Metropolitan Title |
Mortgage History
| Date | Status | Loan Amount | Loan Type |
|---|---|---|---|
| Open | $150,000 | New Conventional | |
| Previous Owner | $118,972 | New Conventional | |
| Previous Owner | $105,000 | Construction |
Property History
| Date | Event | Price | Change | Sq Ft Price |
|---|---|---|---|---|
| 08/02/2019 08/02/19 | Sold | $187,500 | +1.4% | $100 / Sq Ft |
| 06/29/2019 06/29/19 | Pending | -- | -- | -- |
| 06/27/2019 06/27/19 | For Sale | $185,000 | +41.2% | $99 / Sq Ft |
| 02/16/2012 02/16/12 | Sold | $131,000 | -12.7% | $94 / Sq Ft |
| 12/16/2011 12/16/11 | Pending | -- | -- | -- |
| 05/10/2011 05/10/11 | For Sale | $149,988 | -- | $108 / Sq Ft |
Tax History Compared to Growth
Tax History
| Year | Tax Paid | Tax Assessment Tax Assessment Total Assessment is a certain percentage of the fair market value that is determined by local assessors to be the total taxable value of land and additions on the property. | Land | Improvement |
|---|---|---|---|---|
| 2024 | $2,861 | $279,200 | $65,900 | $213,300 |
| 2023 | $2,818 | $281,800 | $65,900 | $215,900 |
| 2022 | $2,884 | $284,100 | $65,900 | $218,200 |
| 2021 | $2,307 | $222,100 | $20,700 | $201,400 |
| 2020 | $2,164 | $212,100 | $19,500 | $192,600 |
| 2019 | $1,880 | $183,700 | $18,400 | $165,300 |
| 2018 | $1,758 | $163,800 | $16,100 | $147,700 |
| 2017 | $1,795 | $161,300 | $16,100 | $145,200 |
| 2016 | $40 | $162,800 | $16,100 | $146,700 |
| 2014 | -- | $143,500 | $14,000 | $129,500 |
Agents Affiliated with this Home
-

Seller's Agent in 2019
Lisa Smessaert
RE/MAX
(574) 340-5497
20 Total Sales
-
S
Buyer's Agent in 2019
Sharon McDonald
RE/MAX
121 Total Sales
-
P
Seller's Agent in 2012
Piera Sagon
Alliance Realty of Michiana
Map
Source: Indiana Regional MLS
MLS Number: 654707
APN: 71-09-32-126-083.000-033
- 17833 Bromley Chase
- 60506 Woodstock Dr
- 2810 Red Fawn Ct
- 5725 Deer Hollow Dr
- 5228 Essington St
- 1850 Saint Michaels Ct
- 5717 Bayswater Place
- 17746 Hartman St
- 1906 Somersworth Dr
- 5722 S Bridgeton Ln
- 1726 Georgian Dr
- 1983 Greenock St
- 4829 Kintyre Dr
- 5033 Blackford Dr W
- 5653 Danbury Dr
- 4919 York Rd
- 1402 Hampshire Dr
- 1347 Matthews Ln
- 4909 Selkirk Dr
- 4628 York Rd
