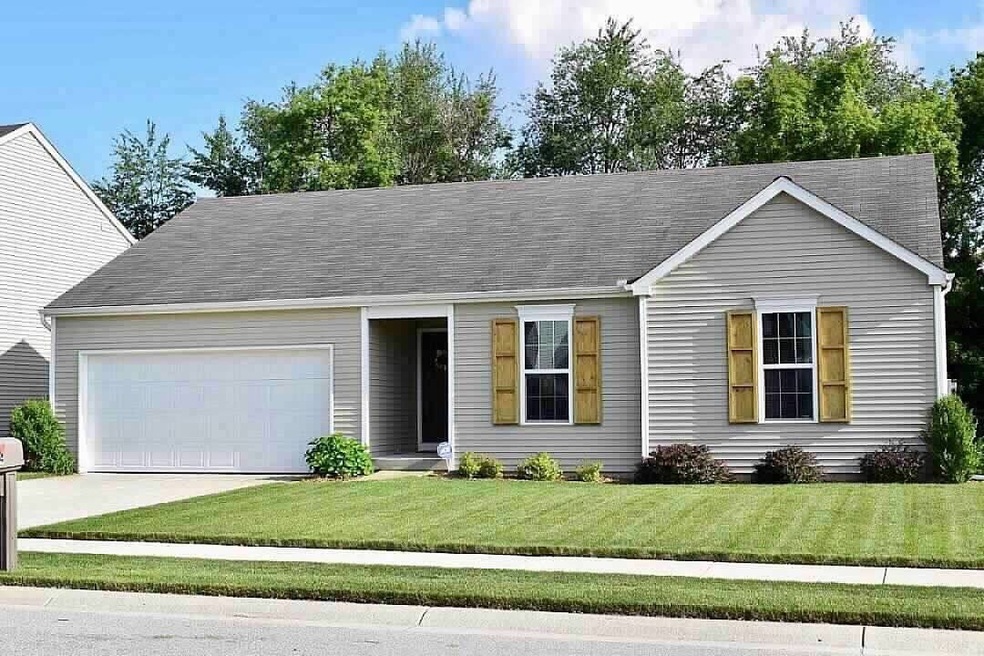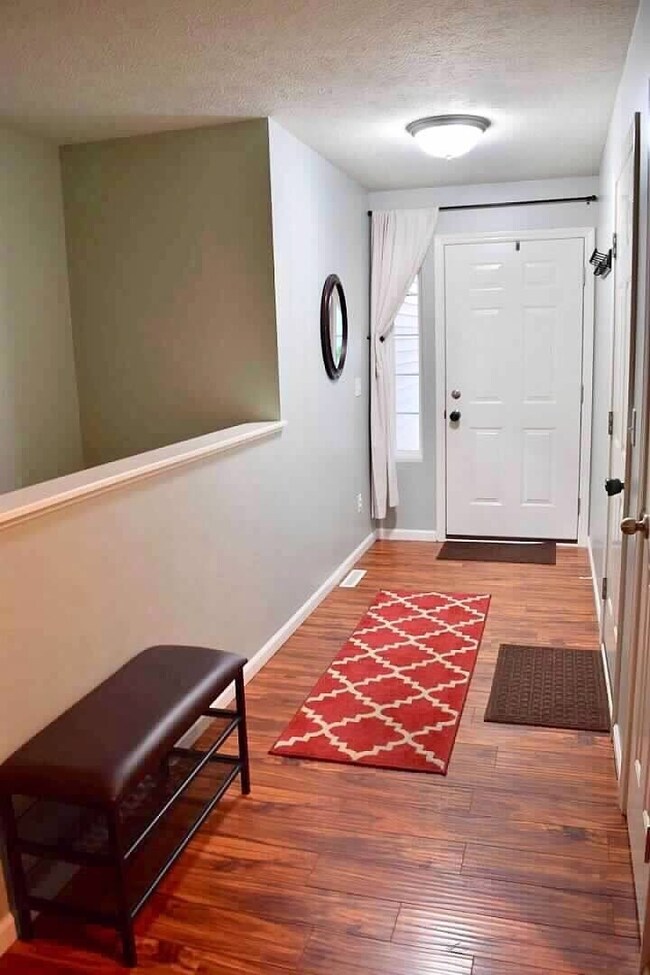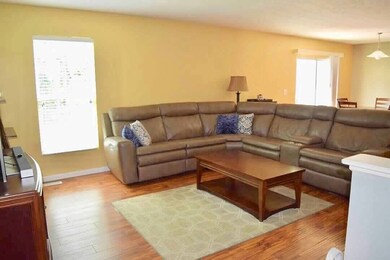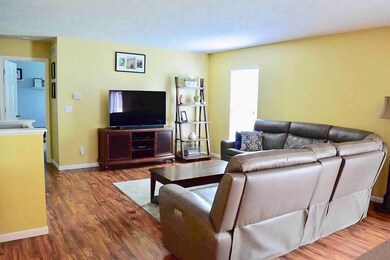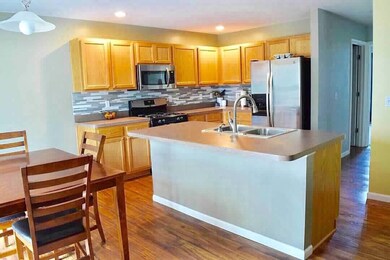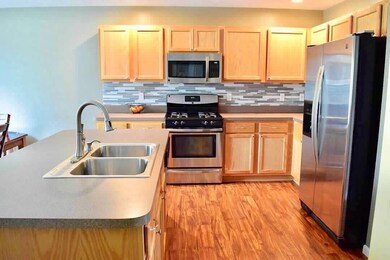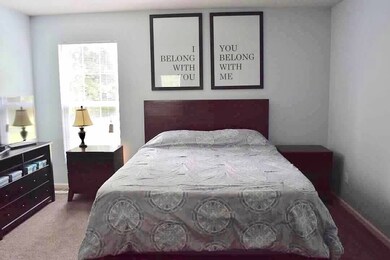
2314 Basin St South Bend, IN 46614
Highlights
- Primary Bedroom Suite
- Ranch Style House
- 2 Car Attached Garage
- Meadow's Edge Elementary School Rated A-
- Wood Flooring
- Entrance Foyer
About This Home
As of August 2019Appealing residential area near to Ireland Rd shopping and the By-Pass. Within the Penn school district. This turn key ready home awaits you... Desired Open concept with split bedroom floor plan. Sellers have updated the main level flooring with engineered wood and new carpeting, and painted the interior. Added a deck and fenced the back yard with beautiful aluminum fencing. The water softener was installed in 2015. New sump pump 2018. Kitchen features a center Island, neutral cabinetry and counter top with a new tiled back splash. Convenient main level laundry has rough-plumb for a sink. Sellers had the lower level finished. There is also a spacious storage room. You will enjoy the natural tree line buffer along the back of the yard. Seller is including a 13 month home warranty! Come take a look, a home in this condition is the right choice for you! Buyer to verify, taxes, square footage and schools.
Home Details
Home Type
- Single Family
Est. Annual Taxes
- $1,715
Year Built
- Built in 2011
Lot Details
- 8,276 Sq Ft Lot
- Lot Dimensions are 65 x 130
- Rural Setting
- Aluminum or Metal Fence
- Level Lot
- Property is zoned R1
HOA Fees
- $15 Monthly HOA Fees
Parking
- 2 Car Attached Garage
- Garage Door Opener
- Driveway
Home Design
- Ranch Style House
- Poured Concrete
- Shingle Roof
- Vinyl Construction Material
Interior Spaces
- Entrance Foyer
- Finished Basement
- Crawl Space
Kitchen
- Gas Oven or Range
- Disposal
Flooring
- Wood
- Carpet
Bedrooms and Bathrooms
- 3 Bedrooms
- Primary Bedroom Suite
- Split Bedroom Floorplan
- 2 Full Bathrooms
- Separate Shower
Laundry
- Laundry on main level
- Gas Dryer Hookup
Schools
- Meadows Edge Elementary School
- Grissom Middle School
- Penn High School
Utilities
- Forced Air Heating and Cooling System
- Heating System Uses Gas
Community Details
- Crescent Oaks Subdivision
Listing and Financial Details
- Assessor Parcel Number 71-09-32-126-083.000-033
Ownership History
Purchase Details
Home Financials for this Owner
Home Financials are based on the most recent Mortgage that was taken out on this home.Purchase Details
Home Financials for this Owner
Home Financials are based on the most recent Mortgage that was taken out on this home.Similar Homes in South Bend, IN
Home Values in the Area
Average Home Value in this Area
Purchase History
| Date | Type | Sale Price | Title Company |
|---|---|---|---|
| Warranty Deed | -- | Metropolitan Title | |
| Warranty Deed | -- | Metropolitan Title |
Mortgage History
| Date | Status | Loan Amount | Loan Type |
|---|---|---|---|
| Open | $150,000 | New Conventional | |
| Previous Owner | $118,972 | New Conventional | |
| Previous Owner | $105,000 | Construction |
Property History
| Date | Event | Price | Change | Sq Ft Price |
|---|---|---|---|---|
| 08/02/2019 08/02/19 | Sold | $187,500 | +1.4% | $100 / Sq Ft |
| 06/29/2019 06/29/19 | Pending | -- | -- | -- |
| 06/27/2019 06/27/19 | For Sale | $185,000 | +41.2% | $99 / Sq Ft |
| 02/16/2012 02/16/12 | Sold | $131,000 | -12.7% | $94 / Sq Ft |
| 12/16/2011 12/16/11 | Pending | -- | -- | -- |
| 05/10/2011 05/10/11 | For Sale | $149,988 | -- | $108 / Sq Ft |
Tax History Compared to Growth
Tax History
| Year | Tax Paid | Tax Assessment Tax Assessment Total Assessment is a certain percentage of the fair market value that is determined by local assessors to be the total taxable value of land and additions on the property. | Land | Improvement |
|---|---|---|---|---|
| 2024 | $2,861 | $279,200 | $65,900 | $213,300 |
| 2023 | $2,818 | $281,800 | $65,900 | $215,900 |
| 2022 | $2,884 | $284,100 | $65,900 | $218,200 |
| 2021 | $2,307 | $222,100 | $20,700 | $201,400 |
| 2020 | $2,164 | $212,100 | $19,500 | $192,600 |
| 2019 | $1,880 | $183,700 | $18,400 | $165,300 |
| 2018 | $1,758 | $163,800 | $16,100 | $147,700 |
| 2017 | $1,795 | $161,300 | $16,100 | $145,200 |
| 2016 | $40 | $162,800 | $16,100 | $146,700 |
| 2014 | -- | $143,500 | $14,000 | $129,500 |
Agents Affiliated with this Home
-

Seller's Agent in 2019
Lisa Smessaert
RE/MAX
(574) 340-5497
20 Total Sales
-
S
Buyer's Agent in 2019
Sharon McDonald
RE/MAX
120 Total Sales
-
P
Seller's Agent in 2012
Piera Sagon
Alliance Realty of Michiana
Map
Source: Indiana Regional MLS
MLS Number: 201927008
APN: 71-09-32-126-083.000-033
- 17833 Bromley Chase
- 60506 Woodstock Dr
- 2810 Red Fawn Ct
- 5725 Deer Hollow Dr
- 5228 Essington St
- 1850 Saint Michaels Ct
- 5717 Bayswater Place
- 17746 Hartman St
- 1906 Somersworth Dr
- 5722 S Bridgeton Ln
- 1726 Georgian Dr
- 1983 Greenock St
- 4829 Kintyre Dr
- 5033 Blackford Dr W
- 5653 Danbury Dr
- 4919 York Rd
- 1402 Hampshire Dr
- 1347 Matthews Ln
- 4909 Selkirk Dr
- 4628 York Rd
