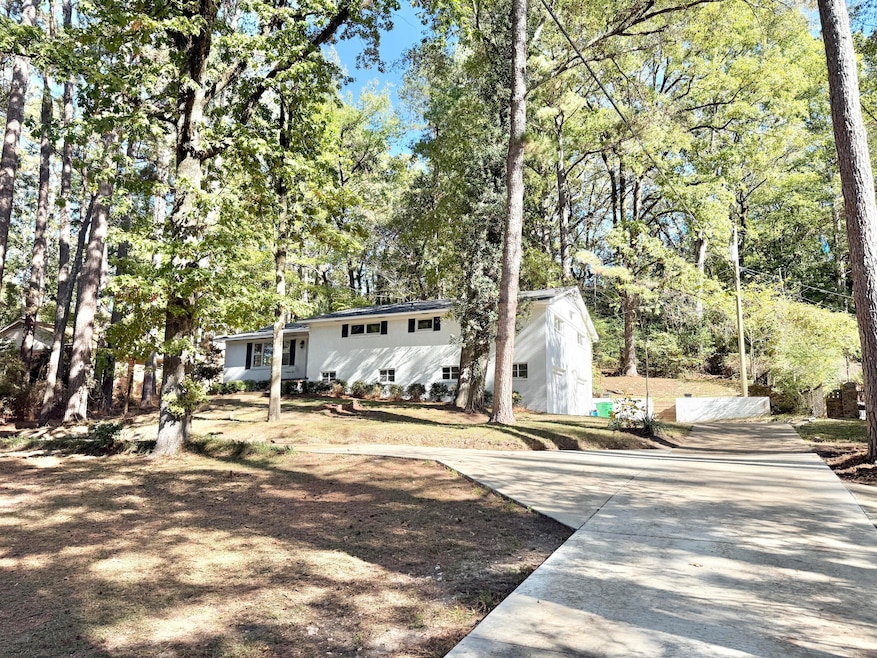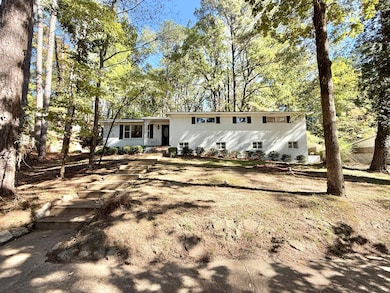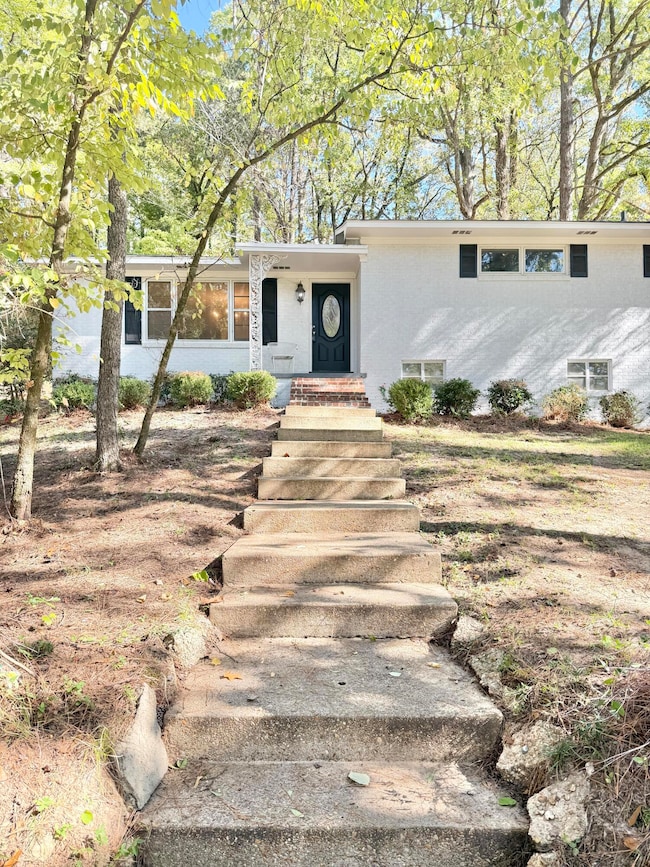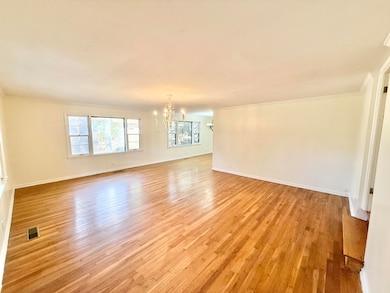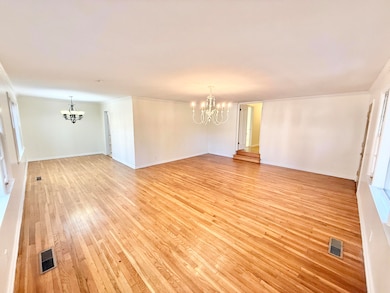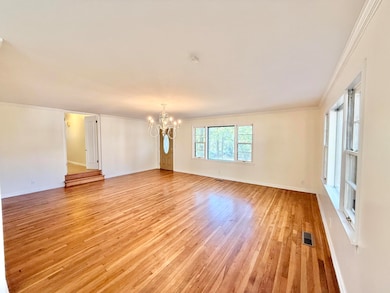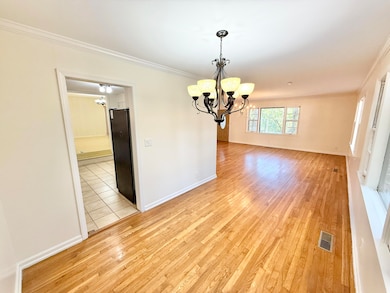2314 Bluecutt Rd Columbus, MS 39705
Estimated payment $1,494/month
Total Views
1,613
3
Beds
2
Baths
2,417
Sq Ft
$91
Price per Sq Ft
Highlights
- Ranch Style House
- 2 Car Attached Garage
- Central Heating and Cooling System
- Wood Flooring
- Brick Veneer
- Wood Burning Fireplace
About This Home
New Paint inside and out. New Roof 2021. Wonderful location. Close to Hospital, shopping, everything. Large Lot.
Home Details
Home Type
- Single Family
Est. Annual Taxes
- $4,018
Year Built
- Built in 1955
Lot Details
- 0.4 Acre Lot
- Lot Dimensions are 120 x 250
Parking
- 2 Car Attached Garage
Home Design
- Ranch Style House
- Brick Veneer
- Slab Foundation
- Composition Roof
Interior Spaces
- 2,417 Sq Ft Home
- Wood Burning Fireplace
- Partially Finished Basement
Kitchen
- Electric Cooktop
- Stove
- Dishwasher
Flooring
- Wood
- Tile
Bedrooms and Bathrooms
- 3 Bedrooms
- 2 Full Bathrooms
Utilities
- Central Heating and Cooling System
- Electric Water Heater
Community Details
- Country Club Subdivision
Listing and Financial Details
- Assessor Parcel Number 56W100102400
Map
Create a Home Valuation Report for This Property
The Home Valuation Report is an in-depth analysis detailing your home's value as well as a comparison with similar homes in the area
Home Values in the Area
Average Home Value in this Area
Tax History
| Year | Tax Paid | Tax Assessment Tax Assessment Total Assessment is a certain percentage of the fair market value that is determined by local assessors to be the total taxable value of land and additions on the property. | Land | Improvement |
|---|---|---|---|---|
| 2025 | $4,018 | $24,902 | $0 | $0 |
| 2024 | $4,018 | $24,902 | $0 | $0 |
| 2023 | $2,006 | $14,101 | $0 | $0 |
| 2022 | $2,017 | $14,101 | $0 | $0 |
| 2021 | $1,827 | $13,454 | $0 | $0 |
| 2020 | $1,776 | $13,454 | $0 | $0 |
| 2019 | $1,641 | $12,862 | $0 | $0 |
| 2018 | $1,641 | $12,815 | $0 | $0 |
| 2017 | $1,532 | $12,815 | $0 | $0 |
| 2016 | $1,532 | $12,815 | $0 | $0 |
| 2015 | $1,505 | $12,630 | $0 | $0 |
| 2014 | $1,531 | $12,630 | $0 | $0 |
Source: Public Records
Property History
| Date | Event | Price | List to Sale | Price per Sq Ft |
|---|---|---|---|---|
| 10/31/2025 10/31/25 | For Sale | $219,900 | -- | $91 / Sq Ft |
Source: Golden Triangle Association of REALTORS®
Purchase History
| Date | Type | Sale Price | Title Company |
|---|---|---|---|
| Warranty Deed | -- | None Available |
Source: Public Records
Source: Golden Triangle Association of REALTORS®
MLS Number: 25-2238
APN: 56W10-01-02400
Nearby Homes
- 7 Edinborough Dr
- 13 Edinborough Dr
- 649 Edinborough Dr
- 2404 7th St N
- 1600 Seminole Rd
- Lot 19 Hickory Ln
- 1703 Bramblewood Dr
- 0 Willowbrook Rd
- 0 6th St N
- 0 Brookmore Dr Unit 25-1893
- 0 Brookmore Dr Unit 25-1881
- 803 N 20th Ave
- 709 N 19th Ave
- 409 24th Ave N
- 1804 7th St N
- 0 Commerce St
- 0 Belle Vallee Dr
- 1704 7th St N
- 510 Lincoln Rd
- 7 Ridge Rd
- 1812 Seminole Rd
- 605 Leigh Dr
- 632 31st Ave N
- 307 Hospital Dr
- 2301 5th St N
- 1301 20th St N
- 1127 6th St N
- 222 Carr Rd
- 102 Newbell Rd
- 803 10th St N
- 300 Holly Hills Rd
- 111 Mill St
- 310 12th St N
- 320 N 8th St
- 1411 College St Unit College St
- 506 Holly Hills Rd
- 409 Main St Unit 3
- 610 3rd Ave S Unit 4
- 419 10th St S
- 416 11th St S
