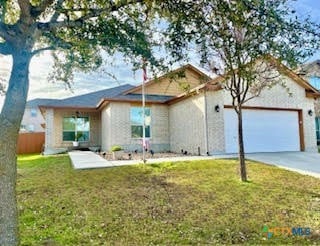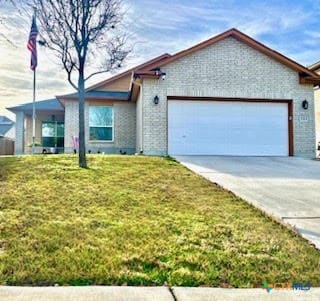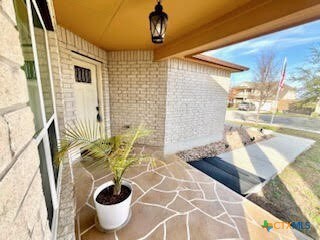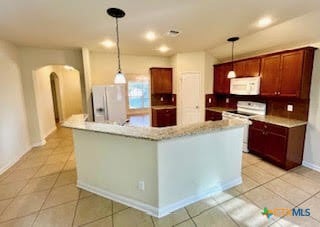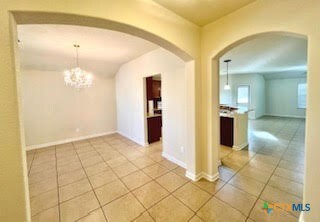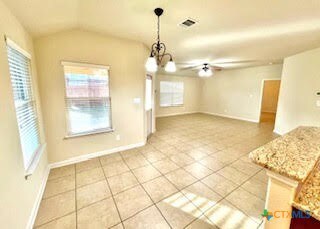2314 Broken Wheel Ln Unit 3 New Braunfels, TX 78130
South New Braunfels NeighborhoodEstimated payment $2,329/month
Highlights
- Open Floorplan
- Wood Flooring
- Granite Countertops
- Traditional Architecture
- High Ceiling
- Community Pool
About This Home
THE SPACIOUS FOYER INVITES YOU INTO THIS UNIQUE HOME WITH SOFTLY-ARCHED
ENTRIES THAT PRESENT EACH AREA FOR YOUR INDIVIDUAL NEEDS. SPLIT FLOORPLAN HAS PRIVACY FOR THE PRIMARY BEDROOM/BATH SEPARATELY FROM REST OF HOME.
SPRAWLING KIICHEN IS CENTRALLY LOCATED BETW. FORMAL DINING AND BREAKFAST
ROOM COMPLETE WITH WRAP-AROUND BREAKFAST BAR, OVERLOOKING LIVING RM.
FOR CONVENIENCE AND TO BE IN THE “HUB OF ACTIVITY”. THE OTHER SIDE IS A FLURRY OF ROOMS W/MULTI-PURPOSE USE: BEDROOMS, LIBRARY, NURSERY, IN-HOME OFFICE OR GYM. CLOSE BY IS WALK-IN (8 X 7) LAUNDRY ROOM WITH SINK AND FULL BATH WITH TUB-SHOWER COMBO. HOA ENTITLES YOU TO CLUBHOUSE, BBQ-GRILL, COMMUNITY POOL AND SOCIAL EVENTS. THIS VERY DESIRABLE LOCATION IS CLOSE TO SCHOOLS, SHOPPING, DINING, ENTERTAINMENT AND MAJOR ROADS. CLOSE PROXIMITY DOWN COUNTY LINE RD IS FISCHER PARK WITH AN ARRAY OF OUTDOOR ACTIVITIES, JOGGING TRAILS, FISHING AND VARIOUS SPORTS. SOMETHING FOR EVERYONE! EXTREMELY WELL-CARED FOR AND MAINTAINED BY ORIGINAL OWNER. IT LOOKS ALMOST NEW AND READY TO MOVE IN. WE INVITE YOU TO SEE IT TODAY. YOU WILL FEEL LIKE YOU ARE HOME!
Listing Agent
Homecity Real Estate Brokerage Phone: (830) 625-8061 License #0422021 Listed on: 02/04/2025

Home Details
Home Type
- Single Family
Est. Annual Taxes
- $6,237
Year Built
- Built in 2013
Lot Details
- 7,092 Sq Ft Lot
- Privacy Fence
- Wood Fence
- Back Yard Fenced
- Lot Has A Rolling Slope
HOA Fees
- $32 Monthly HOA Fees
Parking
- 2 Car Attached Garage
- Single Garage Door
- Garage Door Opener
Home Design
- Traditional Architecture
- Permanent Foundation
- Slab Foundation
- Frame Construction
- Masonry
Interior Spaces
- 2,079 Sq Ft Home
- Property has 1 Level
- Open Floorplan
- Built-In Features
- High Ceiling
- Ceiling Fan
- Chandelier
- Entrance Foyer
- Formal Dining Room
- Inside Utility
- Walkup Attic
Kitchen
- Electric Range
- Range Hood
- Plumbed For Ice Maker
- Dishwasher
- Granite Countertops
- Disposal
Flooring
- Wood
- Tile
Bedrooms and Bathrooms
- 4 Bedrooms
- Split Bedroom Floorplan
- 2 Full Bathrooms
- Double Vanity
- Shower Only
Laundry
- Laundry Room
- Laundry on lower level
- Sink Near Laundry
- Laundry Tub
- Washer and Electric Dryer Hookup
Home Security
- Security System Leased
- Security Lights
- Fire and Smoke Detector
Outdoor Features
- Covered Patio or Porch
- Outdoor Storage
Location
- City Lot
Utilities
- Central Heating and Cooling System
- Vented Exhaust Fan
- Electric Water Heater
- Water Softener is Owned
- High Speed Internet
- Phone Available
- Cable TV Available
Listing and Financial Details
- Legal Lot and Block 4 / 9
- Assessor Parcel Number 148851
- Seller Considering Concessions
Community Details
Overview
- Voss Farms Association, Phone Number (210) 732-0000
- Voss Farms #3 Subdivision
Recreation
- Community Pool
- Community Spa
Security
- Security Lighting
Map
Home Values in the Area
Average Home Value in this Area
Tax History
| Year | Tax Paid | Tax Assessment Tax Assessment Total Assessment is a certain percentage of the fair market value that is determined by local assessors to be the total taxable value of land and additions on the property. | Land | Improvement |
|---|---|---|---|---|
| 2025 | -- | $337,029 | $38,057 | $298,972 |
| 2024 | -- | $353,687 | $42,721 | $310,966 |
| 2023 | $6,006 | $338,543 | $69,620 | $297,090 |
| 2022 | $6,011 | $307,766 | $40,828 | $343,588 |
| 2021 | $5,853 | $279,787 | $33,510 | $246,277 |
| 2020 | $5,667 | $261,665 | $26,128 | $235,537 |
| 2019 | $5,913 | $264,449 | $26,000 | $238,449 |
| 2018 | $5,699 | $258,208 | $26,000 | $232,208 |
| 2017 | $116 | $244,731 | $26,000 | $218,731 |
| 2016 | $5,085 | $230,835 | $26,505 | $204,330 |
| 2015 | $140 | $208,021 | $26,505 | $181,516 |
| 2014 | $140 | $81,948 | $10,529 | $71,419 |
Property History
| Date | Event | Price | List to Sale | Price per Sq Ft |
|---|---|---|---|---|
| 10/16/2025 10/16/25 | Price Changed | $337,900 | -4.7% | $163 / Sq Ft |
| 05/09/2025 05/09/25 | Price Changed | $354,500 | -3.9% | $171 / Sq Ft |
| 02/24/2025 02/24/25 | Price Changed | $368,900 | -5.4% | $177 / Sq Ft |
| 02/04/2025 02/04/25 | For Sale | $389,950 | -- | $188 / Sq Ft |
Purchase History
| Date | Type | Sale Price | Title Company |
|---|---|---|---|
| Vendors Lien | -- | Alamo Title Company | |
| Vendors Lien | -- | Alamo Title |
Mortgage History
| Date | Status | Loan Amount | Loan Type |
|---|---|---|---|
| Open | $198,367 | VA | |
| Previous Owner | $136,604 | Purchase Money Mortgage |
Source: Central Texas MLS (CTXMLS)
MLS Number: 568947
APN: 1G3432-3009-00400-0-00
- 1918 Sunspur Rd
- 1846 Logan Trail
- 1764 Lower Forty
- 2042 Carter Ln
- 1869 Abigail Ln
- 1868 Danube Dr
- 2425 Arctic Warbler
- 2221 Sungate Dr
- 1639 Elizabeth Ct
- 2490 Lonesome Creek Trail
- 2340 Arctic Warbler
- 1635 Elizabeth Ct
- 2298 Sungate Dr
- 2509 Lonesome Creek Trail
- 1607 Sunspur Rd
- 1915 Bonelli Eagle
- 1923 Bonelli Eagle
- 2287 Sun Chase Blvd
- 2474 Moselle Ln
- 2344 Black Lark
- 1909 Twisted River
- 1894 Abigail Ln
- 2410 Moselle Ln
- 1654 Sunspur Rd
- 1932 Bluethroat
- 2510 Diamondback Trail
- 2223 Sun Chase Blvd
- 1752 Jasons North Ct
- 2557 Pahmeyer Rd
- 2478 Moselle Ln
- 2494 Mccrae
- 1923 Goldfinch
- 2599 Pahmeyer Rd
- 2028 Rueben Rd
- 2021 Rueben Rd
- 2611 Pahmeyer Rd
- 1661 Barrett Ave
- 2623 Pechora Pipit
- 1927 Grey Catbird
- 2587 Diamondback Trail
