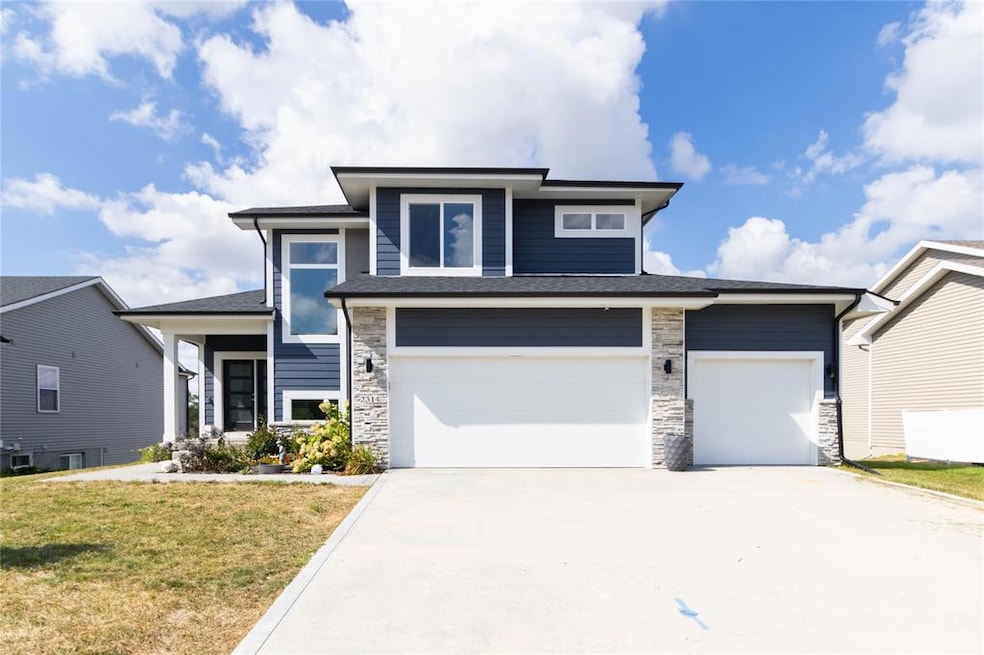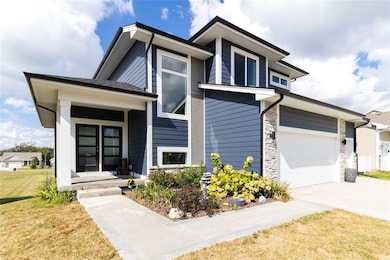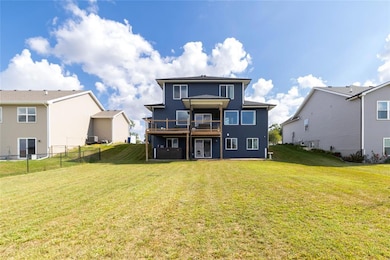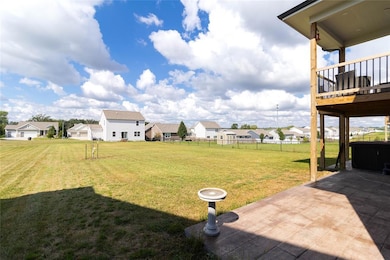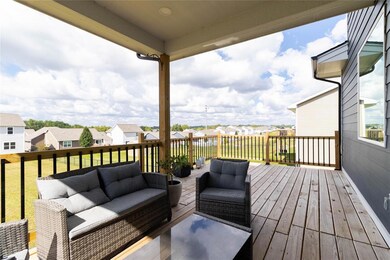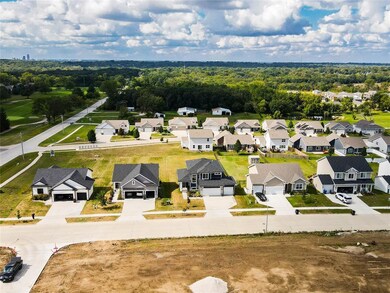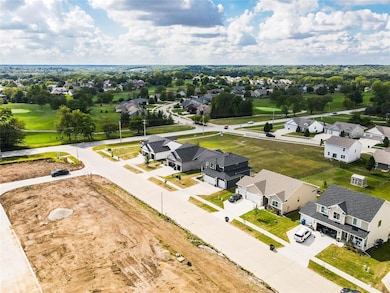2314 E 50th Ct Des Moines, IA 50317
Capitol Heights NeighborhoodEstimated payment $2,697/month
Highlights
- Spa
- Mud Room
- Tile Flooring
- Covered Deck
- Covered Patio or Porch
- Forced Air Heating and Cooling System
About This Home
Better than new 2022 resale across the street from Copper Creek Golf Course! The owners of this one added many extras including 4ft to the back of the home on the main level and an extra 3 ft to the upper level making the home extra deep and spacious! You will notice all the extras in the home including the expanded kitchen island, enlarged walk-in pantry, upgraded kitchen appliances, additional cabinets, luxury vinyl, upgraded light fixtures, insulated garage walls and ceiling, gas line in garage for a heater, wooden shelving in garage, extra can lights, extra outlets, stubbed for a basement wet bar, electrical upgrade for hot tub, and conduit there for a future pool! The primary bedroom is spacious with a large walk-in closet, tray ceiling, window seating, bath with double sinks and gorgeous tiled shower. All bedrooms have walk-in closets. 2nd floor laundry too! The walkout basement has a finished office space and is ready to make your own! Enjoy awesome views of the golf course, and downtown Des Moines from the expanded and partially covered deck that is wired for a light/fan. Relax in the hot tub and hang out on the 40x10 stamped concrete patio. Call today to make this Home Sweet Home!
Home Details
Home Type
- Single Family
Est. Annual Taxes
- $1,342
Year Built
- Built in 2022
Lot Details
- 0.32 Acre Lot
- Property is zoned PUD
HOA Fees
- $17 Monthly HOA Fees
Home Design
- Poured Concrete
- Asphalt Shingled Roof
- Stone Siding
- Cement Board or Planked
Interior Spaces
- 2,026 Sq Ft Home
- 2-Story Property
- Electric Fireplace
- Drapes & Rods
- Mud Room
- Family Room
- Dining Area
- Fire and Smoke Detector
Kitchen
- Stove
- Microwave
- Dishwasher
Flooring
- Carpet
- Tile
- Vinyl
Bedrooms and Bathrooms
- 3 Bedrooms
Laundry
- Laundry on upper level
- Dryer
- Washer
Partially Finished Basement
- Walk-Out Basement
- Basement Window Egress
Parking
- 3 Car Attached Garage
- Driveway
Outdoor Features
- Spa
- Covered Deck
- Covered Patio or Porch
Utilities
- Forced Air Heating and Cooling System
Community Details
- Martha Brady Contact Association, Phone Number (515) 963-6093
Listing and Financial Details
- Assessor Parcel Number 06007933503006
Map
Home Values in the Area
Average Home Value in this Area
Property History
| Date | Event | Price | List to Sale | Price per Sq Ft |
|---|---|---|---|---|
| 12/16/2025 12/16/25 | Price Changed | $499,900 | -2.9% | $247 / Sq Ft |
| 09/25/2025 09/25/25 | For Sale | $515,000 | -- | $254 / Sq Ft |
Purchase History
| Date | Type | Sale Price | Title Company |
|---|---|---|---|
| Warranty Deed | $480,500 | -- |
Mortgage History
| Date | Status | Loan Amount | Loan Type |
|---|---|---|---|
| Open | $452,862 | FHA |
Source: Des Moines Area Association of REALTORS®
MLS Number: 726933
APN: 060/07933-503-006
- 2426 E 50th Ct
- 2513 E 50th Ct
- 2536 E 50th Ct
- 2540 E 50th Ct
- 2539 E 50th Ct
- 2601 E 50th Ct
- 2605 E 50th Ct
- 2604 Brook View Dr
- 2605 Brook View Dr
- 2609 E 50th Ct
- 2608 Brook View Dr
- 2613 E 50th Ct
- 2612 Brook View Dr
- 2613 Brook View Dr
- 2617 E 50th Ct
- 2616 Brook View Dr
- 2617 Brook View Dr
- 5205 Sunridge Dr Unit 4
- 2150 Copper Wynd Dr Unit 8
- 2503 E 47th St
- 5115 NE 23rd Ave
- 3799 Village Run Dr
- 935 Sherrylynn Blvd
- 770 N Pleasant Hill Blvd
- 660 N Pleasant Hill Blvd
- 595 N Pleasant Hill Blvd
- 1827 34th Ave SW
- 4216 50th St
- 4282 E 50th St
- 1490 34th Ave SW
- 3909 Hubbell Ave
- 4014 Hubbell Ave
- 3408 Easton Blvd
- 405 Hillside Ct
- 3722 Hubbell Ave
- 90 Keeneland Ct
- 3600 Kennedy Dr
- 799 NE 60th St
- 4434 Honey Bee Ridge Unit Apartment
- 3540 E Douglas Ave
Ask me questions while you tour the home.
