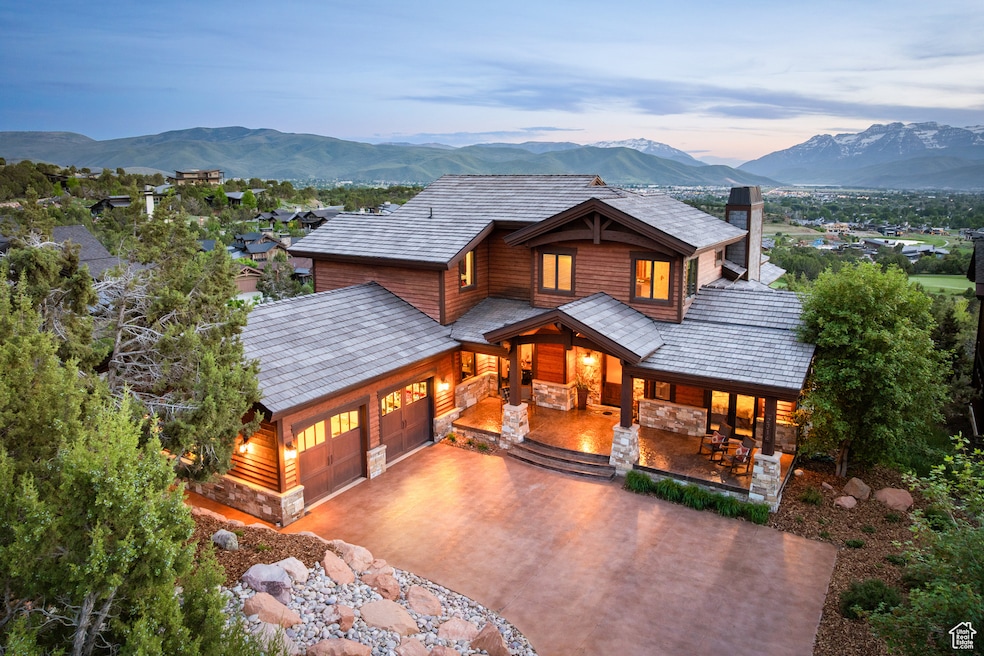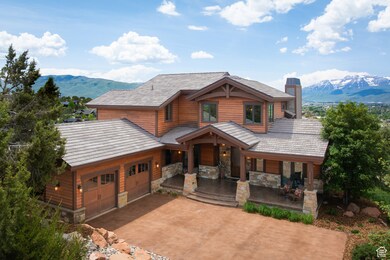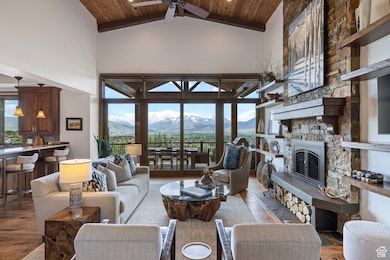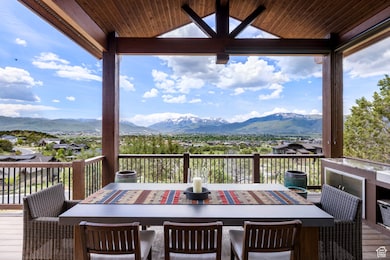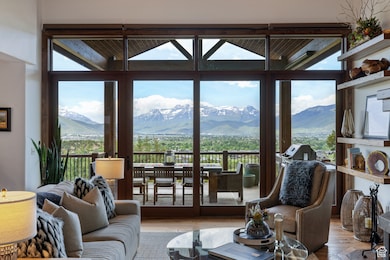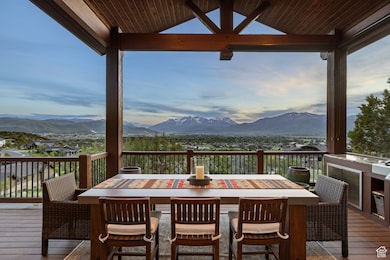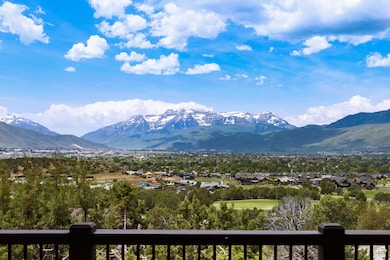
2314 E Flat Top Mountain Dr Unit 89 Heber City, UT 84032
Estimated payment $22,073/month
Highlights
- Concierge
- 24-Hour Security
- Gated Community
- Golf Course Community
- Spa
- Lake View
About This Home
Nestled within the exclusive Red Ledges, 2314 E Flattop Mountain Drive offers unparalleled mountain living in a magnificent 5007 sq ft estate. Sophisticated design meets the rugged beauty of the Heber Valley, with breathtaking panoramic views of Mount Timpanogos and the Wasatch Range. Meticulous craftsmanship defines the environment, ideal for both tranquil relaxation and memorable gatherings. Expansive open-concept living features soaring wood beam and cedar plank ceilings in the great room, kitchen, and dining room, rich hand-scraped hickory floors, and grand windows framing stunning vistas from every major room. The gourmet kitchen boasts quartz countertops and Thermador appliances, complemented by an elegant wet bar. Enjoy casual dining in the panoramic breakfast nook. Step onto the expansively covered deck with a built-in outdoor kitchen, set against the majestic Wasatch Mountains. The lower level offers a second fully equipped kitchen with a wet bar, perfect for hosting. The unique lower-level family room showcases a 140-gallon marine aquarium with automated systems, a full theater TV with surround sound, and a game table. The lower level also features a relaxing 6-person hot tub on the patio.
Last Listed By
Eric Gingras
Christies International Real Estate Park City License #10919152 Listed on: 05/30/2025
Home Details
Home Type
- Single Family
Est. Annual Taxes
- $12,807
Year Built
- Built in 2013
Lot Details
- 0.55 Acre Lot
- Landscaped
- Sloped Lot
- Mature Trees
- Wooded Lot
- Vegetable Garden
- Property is zoned Single-Family
HOA Fees
- $265 Monthly HOA Fees
Parking
- 2 Car Attached Garage
Property Views
- Lake
- Mountain
- Valley
Home Design
- Composition Roof
- Stone Siding
- Cedar
Interior Spaces
- 5,007 Sq Ft Home
- 3-Story Property
- Wet Bar
- Vaulted Ceiling
- Ceiling Fan
- 2 Fireplaces
- Self Contained Fireplace Unit Or Insert
- Double Pane Windows
- Shades
- Blinds
- French Doors
- Sliding Doors
- Great Room
Kitchen
- Updated Kitchen
- Gas Oven
- Gas Range
- Microwave
Flooring
- Wood
- Carpet
- Tile
Bedrooms and Bathrooms
- 4 Bedrooms | 1 Main Level Bedroom
- Walk-In Closet
- Hydromassage or Jetted Bathtub
Basement
- Walk-Out Basement
- Exterior Basement Entry
Accessible Home Design
- Level Entry For Accessibility
Eco-Friendly Details
- Heating system powered by passive solar
- Drip Irrigation
Outdoor Features
- Spa
- Balcony
- Covered patio or porch
- Outdoor Gas Grill
Schools
- J R Smith Elementary School
- Timpanogos Middle School
- Wasatch High School
Utilities
- Humidifier
- Central Heating and Cooling System
- Heat Pump System
- Natural Gas Connected
Listing and Financial Details
- Assessor Parcel Number 00-0020-7347
Community Details
Overview
- Association fees include ground maintenance
- Bracken Santos Association, Phone Number (435) 657-4058
- Red Ledges Subdivision
Amenities
- Concierge
- Community Fire Pit
- Clubhouse
Recreation
- Golf Course Community
- Community Playground
- Community Pool
- Horse Trails
- Hiking Trails
- Bike Trail
- Snow Removal
Security
- 24-Hour Security
- Gated Community
Map
Home Values in the Area
Average Home Value in this Area
Tax History
| Year | Tax Paid | Tax Assessment Tax Assessment Total Assessment is a certain percentage of the fair market value that is determined by local assessors to be the total taxable value of land and additions on the property. | Land | Improvement |
|---|---|---|---|---|
| 2024 | $12,807 | $2,516,850 | $500,000 | $2,016,850 |
| 2023 | $12,807 | $2,277,150 | $300,000 | $1,977,150 |
| 2022 | $12,671 | $2,277,150 | $300,000 | $1,977,150 |
| 2021 | $11,753 | $1,677,900 | $325,000 | $1,352,900 |
| 2020 | $6,780 | $942,514 | $325,000 | $617,514 |
| 2019 | $6,423 | $518,383 | $0 | $0 |
| 2018 | $6,423 | $518,383 | $0 | $0 |
| 2017 | $6,459 | $518,383 | $0 | $0 |
| 2016 | $6,633 | $518,383 | $0 | $0 |
| 2015 | $6,326 | $518,383 | $0 | $0 |
| 2014 | $3,152 | $518,383 | $0 | $0 |
Property History
| Date | Event | Price | Change | Sq Ft Price |
|---|---|---|---|---|
| 05/30/2025 05/30/25 | For Sale | $3,695,000 | -- | $738 / Sq Ft |
Purchase History
| Date | Type | Sale Price | Title Company |
|---|---|---|---|
| Warranty Deed | -- | None Listed On Document | |
| Interfamily Deed Transfer | -- | Mt Olympus Title | |
| Corporate Deed | -- | Founders Title Company Heber |
Mortgage History
| Date | Status | Loan Amount | Loan Type |
|---|---|---|---|
| Previous Owner | $1,200,000 | New Conventional | |
| Previous Owner | $1,135,000 | Adjustable Rate Mortgage/ARM | |
| Previous Owner | $100,000 | Credit Line Revolving | |
| Previous Owner | $250,000 | Credit Line Revolving | |
| Previous Owner | $1,000,000 | New Conventional | |
| Previous Owner | $873,175 | Construction | |
| Previous Owner | $235,050 | Purchase Money Mortgage |
Similar Homes in Heber City, UT
Source: UtahRealEstate.com
MLS Number: 2088594
APN: 00-0020-7347
- 2314 E Flat Top Mountain Dr
- 756 N Copper Belt Dr
- 2265 E Flat Top Mountain Dr
- 2265 E Flat Top Mountain Dr Unit 80
- 2220 E Flat Top Mountain Dr
- 942 N Explorer Peak Dr Unit 420
- 942 N Explorer Peak Dr
- 3277 E Red Knob Way Unit 818
- 3172 E Red Knob Way
- 2121 E Flat Top Mountain Dr
- 2121 E Flat Top Mountain Dr Unit 727
- 2418 E Red Knob Way Unit JH-20
- 2418 E Red Knob Way
- 2093 E Flat Top Mountain Dr
- 2177 E Notch Mountain Cir
- 2172 E Notch Mountain Cir
- 1070 N Chimney Rock Rd
- 1070 N Chimney Rock Rd Unit 40
- 2035 E Chimney Rock Way Unit 240
- 2035 E Chimney Rock Way
