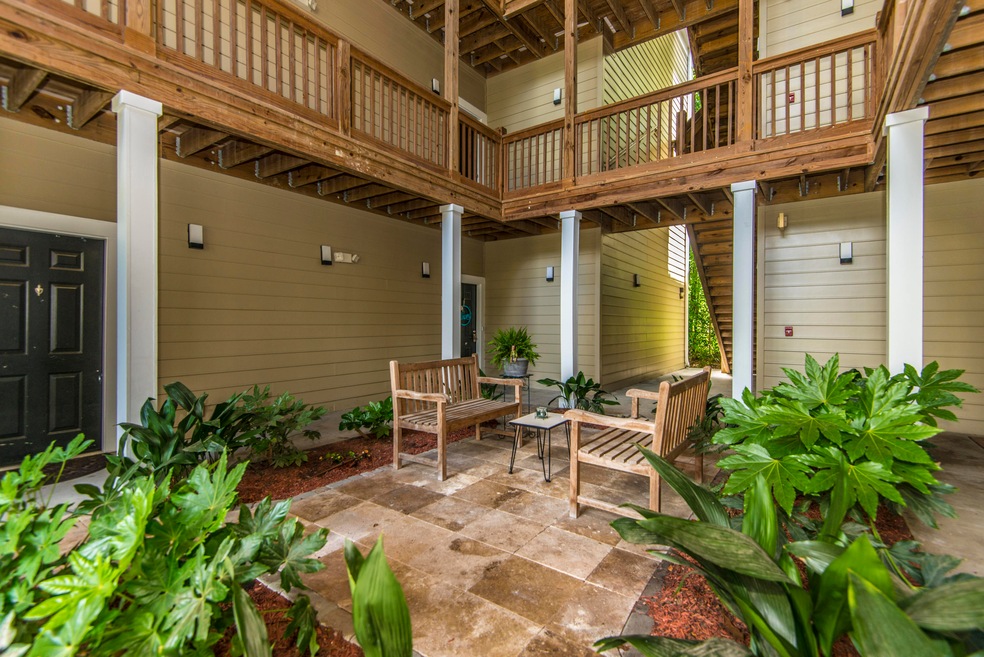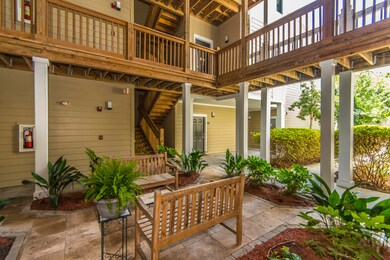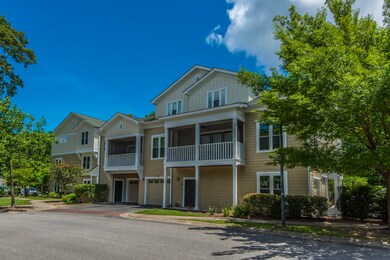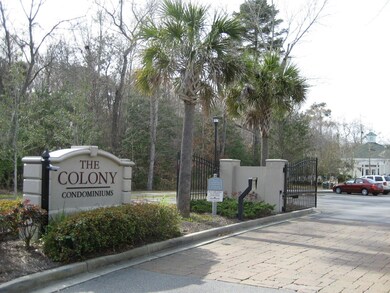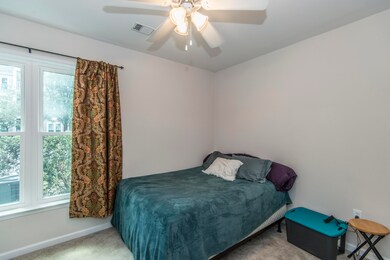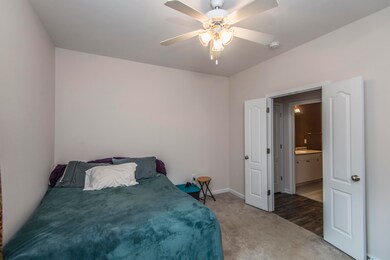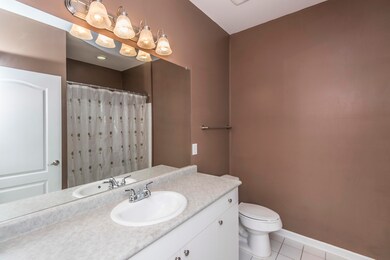
2314 Egret Crest Ln Charleston, SC 29414
Estimated Value: $226,559 - $301,000
Highlights
- Gated Community
- High Ceiling
- Thermal Windows
- Clubhouse
- Community Pool
- Screened Patio
About This Home
As of August 2019Rarely available One Story Condo on First Floor with 1 CAR DETACHED GARAGE. Very spacious! Large Kitchen opens to Living Room - Dining Room, and has a long Breakfast Bar and a tile backsplash! Nice laminate floors in Living areas, tile in Kitchen and Bath and newer carpet in Bedroom. Big Bathroom with lots of storage and garden tub. Nice sized walk in closet in bedroom. There is a pretty archway in the hallway. Lots of storage space inside and off the cute screened porch. Stainless steel dishwasher was replaced in 2015. Ceiling fan in Living Room has a remote and dimmer for lights. You can't beat this location! Close to St Frances Hospital, Shopping, High School, Restaurants and I526. Not far to Downtown Charleston.This is a gated community with nice amenities - pool, clubhouse, grill, fireplace, dog park and doggie doo stations. Windows in neighborhood recently replaced plus extra exterior work in progress - great HOA! Access to the one car garage under the breezeway and very close by. HOA allows parking in front of garage plus there is plenty of parking around the grounds. ---------- DISCLOSED: [1] Square footage is approximate, buyer should verify to buyer's satisfaction. [2] Since school attendance zones are subject to change, buyer should verify by contacting the school system.
Home Details
Home Type
- Single Family
Est. Annual Taxes
- $1,846
Year Built
- Built in 2006
Lot Details
- 10
HOA Fees
- $209 Monthly HOA Fees
Parking
- 1 Car Garage
- Garage Door Opener
Home Design
- Slab Foundation
- Architectural Shingle Roof
- Cement Siding
Interior Spaces
- 868 Sq Ft Home
- 1-Story Property
- Smooth Ceilings
- High Ceiling
- Ceiling Fan
- Thermal Windows
- Insulated Doors
- Entrance Foyer
- Combination Dining and Living Room
- Fire Sprinkler System
- Dishwasher
Flooring
- Laminate
- Ceramic Tile
Bedrooms and Bathrooms
- 1 Bedroom
- Walk-In Closet
- 1 Full Bathroom
Laundry
- Laundry Room
- Dryer
- Washer
Schools
- Springfield Elementary School
- West Ashley Middle School
- West Ashley High School
Utilities
- Cooling Available
- Heat Pump System
Additional Features
- Screened Patio
- Irrigation
Community Details
Overview
- Front Yard Maintenance
- The Colony At Heron Reserve Subdivision
Recreation
- Community Pool
Additional Features
- Clubhouse
- Gated Community
Ownership History
Purchase Details
Home Financials for this Owner
Home Financials are based on the most recent Mortgage that was taken out on this home.Purchase Details
Home Financials for this Owner
Home Financials are based on the most recent Mortgage that was taken out on this home.Similar Homes in Charleston, SC
Home Values in the Area
Average Home Value in this Area
Purchase History
| Date | Buyer | Sale Price | Title Company |
|---|---|---|---|
| Rivers Annette P | $146,500 | None Available | |
| Howell Alison E | -- | -- |
Mortgage History
| Date | Status | Borrower | Loan Amount |
|---|---|---|---|
| Open | Rivers Annette P | $109,875 | |
| Previous Owner | Howell Alison E | $128,000 |
Property History
| Date | Event | Price | Change | Sq Ft Price |
|---|---|---|---|---|
| 08/26/2019 08/26/19 | Sold | $146,500 | -5.5% | $169 / Sq Ft |
| 07/22/2019 07/22/19 | Pending | -- | -- | -- |
| 03/26/2019 03/26/19 | For Sale | $155,000 | -- | $179 / Sq Ft |
Tax History Compared to Growth
Tax History
| Year | Tax Paid | Tax Assessment Tax Assessment Total Assessment is a certain percentage of the fair market value that is determined by local assessors to be the total taxable value of land and additions on the property. | Land | Improvement |
|---|---|---|---|---|
| 2023 | $836 | $5,560 | $0 | $0 |
| 2022 | $750 | $5,560 | $0 | $0 |
| 2021 | $784 | $5,560 | $0 | $0 |
| 2020 | $810 | $5,560 | $0 | $0 |
| 2019 | $1,764 | $4,080 | $0 | $0 |
| 2017 | $1,688 | $6,130 | $0 | $0 |
| 2016 | $1,636 | $6,130 | $0 | $0 |
| 2015 | $1,565 | $6,130 | $0 | $0 |
| 2014 | $1,513 | $0 | $0 | $0 |
| 2011 | -- | $0 | $0 | $0 |
Agents Affiliated with this Home
-
Charlotte Bova
C
Seller's Agent in 2019
Charlotte Bova
Carolina One Real Estate
(843) 763-5765
59 Total Sales
-
Maureen Kokolus
M
Buyer's Agent in 2019
Maureen Kokolus
NV Realty Group
26 Total Sales
Map
Source: CHS Regional MLS
MLS Number: 19008705
APN: 306-00-00-584
- 2632 Egret Crest Ln Unit 2632
- 2522 Egret Crest Ln Unit 2522
- 2434 Egret Crest Ln
- 1901 Bairds Cove
- 1757 Wayah Dr
- 4210 Scharite St
- 4114 Babbitt St
- 4235 Scharite St
- 2881 Rutherford Way
- 4120 Veritas St
- 4244 Scharite St
- 2615 Rutherford Way
- 4209 Climbing Tree Ct
- 3509 Shelby Ray Ct
- 2627 Rutherford Way
- 4237 William E Murray Blvd
- 2106 Mission Ave
- 2120 Fife Ln
- 2519 Rutherford Way
- 1870 Gammon St
- 2231 Egret Crest Ln
- 2526 Egret Crest Ln Unit 2526
- 2412 Egret Crest Ln
- 2314 Egret Crest Ln
- 2233 Egret Crest Ln
- 2226 Egret Crest Ln
- 2114 Egret Crest Ln
- 1833 Egret Crest Ln
- 1825 Egret Crest Ln
- 1811 Egret Crest Ln Unit 1811
- 2623 Egret Crest Ln Unit 2623
- 2634 Egret Crest Ln Unit 2634
- 2633 Egret Crest Ln Unit 2633
- 2631 Egret Crest Ln Unit 2631
- 2625 Egret Crest Ln Unit 2625
- 2624 Egret Crest Ln Unit 2624
- 2622 Egret Crest Ln Unit 2622
- 2621 Egret Crest Ln Unit 2621
- 2614 Egret Crest Ln Unit 2614
- 2613 Egret Crest Ln Unit 2613
