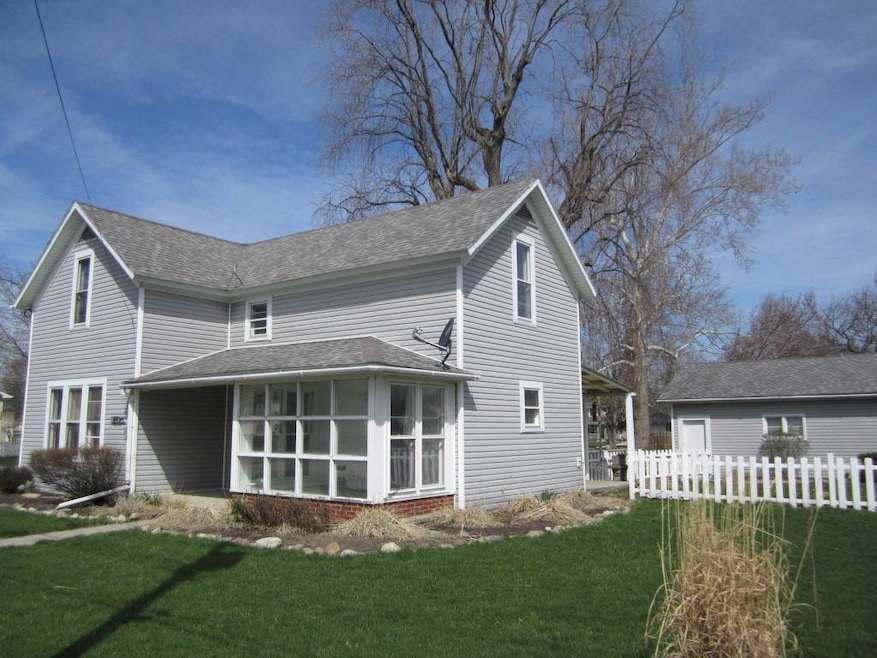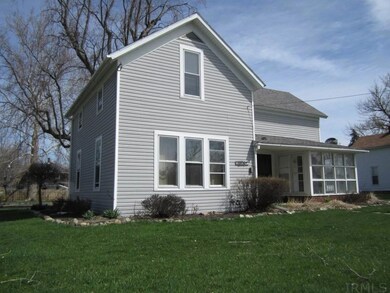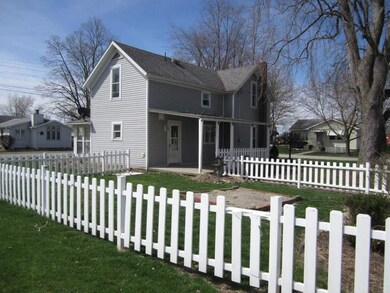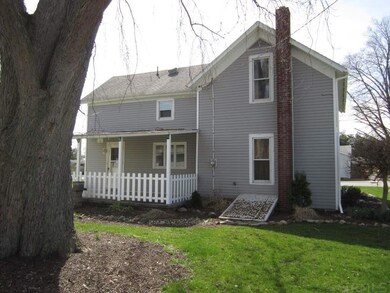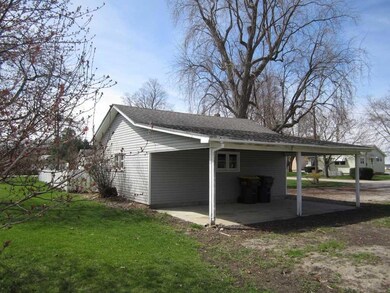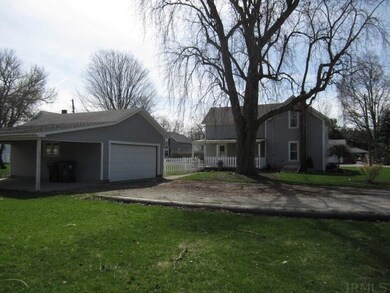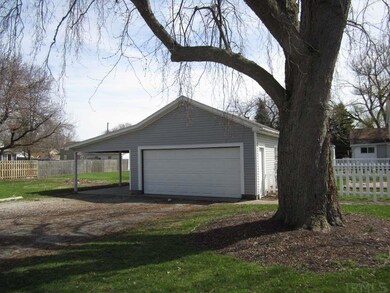
2314 Main St Huntertown, IN 46748
Estimated Value: $161,000 - $173,000
Highlights
- 2 Car Detached Garage
- Hot Water Heating System
- Level Lot
- Carroll High School Rated A
About This Home
As of September 2015Great opportunity to live in Huntertown or use this home as a investment home. 1264 sq.ft. 3 bedroom 1 bath two story with a two car detached garage. This home rented for $600 per month in the past. This home has a good size yard that would offer ample space for a garden or your back yard activities. The garage is 20 x 24 with a 12 foot lean too on the side for extra parking space. Fenced in are with a white vinyl picket fence gives space for pets. There is a magnificent 9 x 6 sunroom/greenhouse room off your kitchen for your early garden plantings or yearly plants. Hardwood floors throughout and the kitchen is a galley style footprint with all the appliances to remain.
Home Details
Home Type
- Single Family
Est. Annual Taxes
- $588
Year Built
- Built in 1900
Lot Details
- 7,405 Sq Ft Lot
- Lot Dimensions are 50 x 150 x 50 x 150
- Vinyl Fence
- Level Lot
Parking
- 2 Car Detached Garage
- Driveway
Home Design
- Vinyl Construction Material
Interior Spaces
- 2-Story Property
Bedrooms and Bathrooms
- 3 Bedrooms
- 1 Full Bathroom
Partially Finished Basement
- Basement Cellar
- Crawl Space
Location
- Suburban Location
Schools
- Huntertown Elementary School
- Carroll Middle School
- Carroll High School
Utilities
- Window Unit Cooling System
- Hot Water Heating System
Listing and Financial Details
- Assessor Parcel Number 02-02-18-427-004.000-058
Ownership History
Purchase Details
Home Financials for this Owner
Home Financials are based on the most recent Mortgage that was taken out on this home.Purchase Details
Similar Home in Huntertown, IN
Home Values in the Area
Average Home Value in this Area
Purchase History
| Date | Buyer | Sale Price | Title Company |
|---|---|---|---|
| Langston Bradley A | -- | None Available | |
| Hoot & Associates Llc | -- | -- |
Mortgage History
| Date | Status | Borrower | Loan Amount |
|---|---|---|---|
| Open | Langston Bradley A | $76,587 |
Property History
| Date | Event | Price | Change | Sq Ft Price |
|---|---|---|---|---|
| 09/10/2015 09/10/15 | Sold | $78,000 | -4.9% | $62 / Sq Ft |
| 08/05/2015 08/05/15 | Pending | -- | -- | -- |
| 02/10/2015 02/10/15 | For Sale | $82,000 | -- | $65 / Sq Ft |
Tax History Compared to Growth
Tax History
| Year | Tax Paid | Tax Assessment Tax Assessment Total Assessment is a certain percentage of the fair market value that is determined by local assessors to be the total taxable value of land and additions on the property. | Land | Improvement |
|---|---|---|---|---|
| 2024 | $639 | $116,400 | $14,100 | $102,300 |
| 2022 | $417 | $94,000 | $14,100 | $79,900 |
| 2021 | $353 | $84,500 | $14,100 | $70,400 |
| 2020 | $347 | $78,700 | $14,100 | $64,600 |
| 2019 | $346 | $77,600 | $14,100 | $63,500 |
| 2018 | $328 | $75,600 | $13,300 | $62,300 |
| 2017 | $298 | $65,700 | $13,300 | $52,400 |
| 2016 | $310 | $65,900 | $13,300 | $52,600 |
| 2014 | $644 | $32,200 | $7,500 | $24,700 |
| 2013 | $588 | $29,400 | $6,700 | $22,700 |
Agents Affiliated with this Home
-
Steve Bartkus

Seller's Agent in 2015
Steve Bartkus
CENTURY 21 Bradley Realty, Inc
(260) 437-6555
64 Total Sales
-
Jody Bartkus

Seller Co-Listing Agent in 2015
Jody Bartkus
CENTURY 21 Bradley Realty, Inc
(260) 715-9797
74 Total Sales
-
Greg Brown

Buyer's Agent in 2015
Greg Brown
CENTURY 21 Bradley Realty, Inc
(260) 414-2469
256 Total Sales
Map
Source: Indiana Regional MLS
MLS Number: 201505167
APN: 02-02-18-427-004.000-058
- 2324 Hunter St
- 15480 Delphinium Place
- 2335 Edgerton St
- 1472 Pyke Grove Pass
- 2629 Trillium Cove
- 16000 Lima Rd
- 15276 Towne Gardens Ct
- 15476 Bears Breech Ct
- 1611 Pheasant Run
- 1744 Teniente Ct
- 1410 Bearhollow Dr
- 15015 Ashville Ct
- 15007 Ashville Ct
- 1308 Marsh Deer Run
- 15462 Brimwillow Dr
- 15384 Brimwillow Dr
- 1332 Pueblo Trail
- 15360 Brimwillow Dr
- 1507 Grasberg Cove
- 1315 Duesenberg Dr
