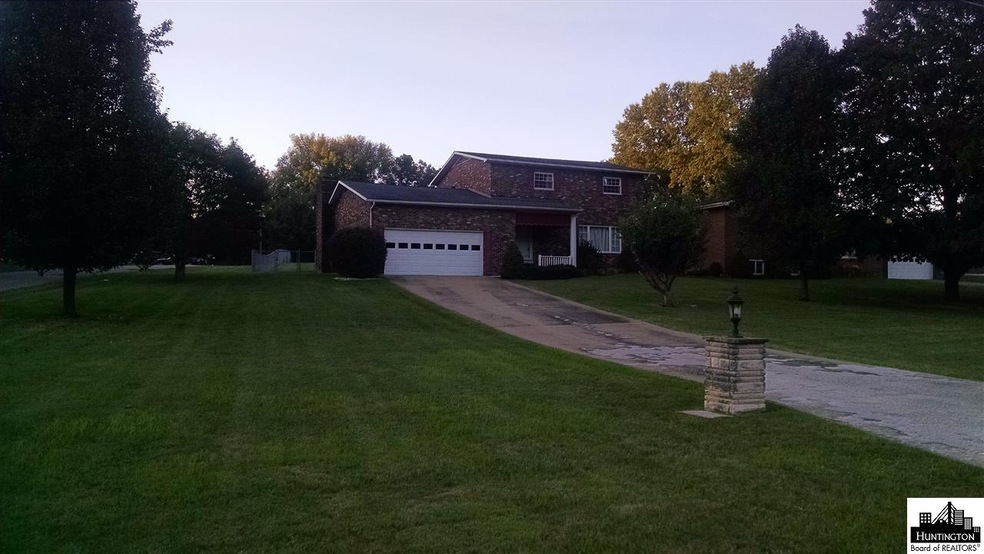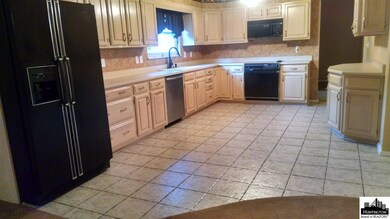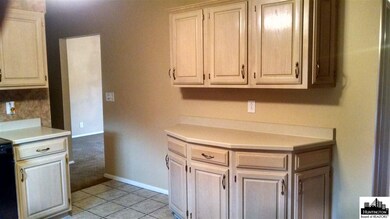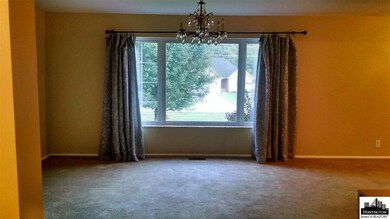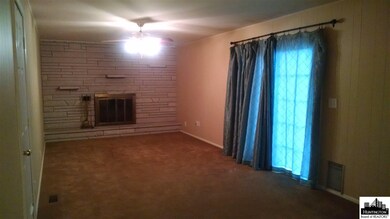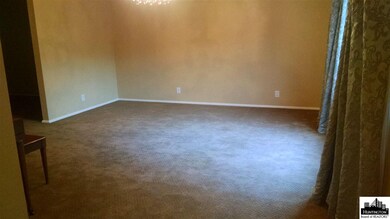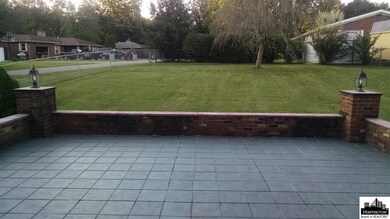
2314 Meadow Haven Dr Huntington, WV 25704
Buffalo Creek NeighborhoodHighlights
- Corner Lot
- Fireplace
- 2 Car Attached Garage
- Private Yard
- Porch
- Brick or Stone Mason
About This Home
As of July 2021Attractive 4 bedroom, 2.5 bathroom brick home home in desirable Meadow Haven on Spring Valley Drive. Offering; a spacious kitchen with washed oak cabinets, large living rm, dinning rm, den with fireplace open to Kitchen and 4 nice bedrooms. Also, the home sits on a large corner lot that is partially fenced, with lovely tiled rear patio, covered front porch, nice landscaping surrounds the home and an outbuilding. Additionally, the windows have been replaced with vinyl tilt in windows.
Home Details
Home Type
- Single Family
Est. Annual Taxes
- $1,356
Year Built
- Built in 1973
Lot Details
- 0.38 Acre Lot
- Chain Link Fence
- Corner Lot
- Level Lot
- Private Yard
Parking
- 2 Car Attached Garage
Home Design
- Brick or Stone Mason
- Shingle Roof
Interior Spaces
- 1,962 Sq Ft Home
- 2-Story Property
- Ceiling Fan
- Fireplace
- Crawl Space
- Washer and Dryer Hookup
Kitchen
- Oven or Range
- Microwave
- Dishwasher
- Disposal
Flooring
- Wall to Wall Carpet
- Tile
Bedrooms and Bathrooms
- 4 Bedrooms
Outdoor Features
- Patio
- Porch
Utilities
- Central Heating and Cooling System
Listing and Financial Details
- Assessor Parcel Number 43
Ownership History
Purchase Details
Home Financials for this Owner
Home Financials are based on the most recent Mortgage that was taken out on this home.Purchase Details
Home Financials for this Owner
Home Financials are based on the most recent Mortgage that was taken out on this home.Purchase Details
Home Financials for this Owner
Home Financials are based on the most recent Mortgage that was taken out on this home.Similar Homes in Huntington, WV
Home Values in the Area
Average Home Value in this Area
Purchase History
| Date | Type | Sale Price | Title Company |
|---|---|---|---|
| Deed | $190,000 | None Available | |
| Deed | $175,000 | None Available | |
| Deed | -- | None Available |
Mortgage History
| Date | Status | Loan Amount | Loan Type |
|---|---|---|---|
| Open | $184,300 | New Conventional | |
| Previous Owner | $175,000 | VA | |
| Previous Owner | $182,746 | FHA |
Property History
| Date | Event | Price | Change | Sq Ft Price |
|---|---|---|---|---|
| 07/14/2021 07/14/21 | Sold | $190,000 | -5.0% | $97 / Sq Ft |
| 06/16/2021 06/16/21 | Pending | -- | -- | -- |
| 05/26/2021 05/26/21 | For Sale | $200,000 | 0.0% | $102 / Sq Ft |
| 05/06/2021 05/06/21 | Pending | -- | -- | -- |
| 05/03/2021 05/03/21 | Price Changed | $200,000 | -4.8% | $102 / Sq Ft |
| 04/25/2021 04/25/21 | For Sale | $210,000 | +20.0% | $107 / Sq Ft |
| 11/30/2017 11/30/17 | Sold | $175,000 | -12.5% | $89 / Sq Ft |
| 10/30/2017 10/30/17 | Pending | -- | -- | -- |
| 08/31/2016 08/31/16 | For Sale | $200,000 | -- | $102 / Sq Ft |
Tax History Compared to Growth
Tax History
| Year | Tax Paid | Tax Assessment Tax Assessment Total Assessment is a certain percentage of the fair market value that is determined by local assessors to be the total taxable value of land and additions on the property. | Land | Improvement |
|---|---|---|---|---|
| 2024 | $1,356 | $110,760 | $12,720 | $98,040 |
| 2023 | $1,329 | $108,240 | $12,720 | $95,520 |
| 2022 | $1,065 | $106,200 | $12,720 | $93,480 |
| 2021 | $1,049 | $104,940 | $12,720 | $92,220 |
| 2020 | $1,289 | $104,100 | $12,720 | $91,380 |
| 2019 | $1,269 | $102,120 | $12,720 | $89,400 |
| 2018 | $1,260 | $101,220 | $12,720 | $88,500 |
| 2017 | $1,304 | $104,880 | $19,080 | $85,800 |
| 2016 | $1,287 | $103,920 | $19,080 | $84,840 |
| 2015 | $837 | $100,680 | $19,080 | $81,600 |
| 2014 | $837 | $66,780 | $7,380 | $59,400 |
Agents Affiliated with this Home
-
Jeff Maddox

Seller's Agent in 2021
Jeff Maddox
GREAT AMERICAN REALTY
(304) 429-3565
3 in this area
47 Total Sales
-
M
Buyer's Agent in 2021
MEMBER NON
XYZ
Map
Source: Huntington Board of REALTORS®
MLS Number: 155816
APN: 02-10E-00430000
- 48 Walnut Ln
- 2754 Walkers Branch Rd
- 100 Oak Ridge Ln
- 407 Ralph Rd
- 12 Willowtree Dr
- 6 Willowtree Dr
- 340 Buffalo Creek Rd
- 559 Hidden Valley Rd
- 3133 Mason St
- 470 Oak Ln
- 132 Valley View Dr
- 1528 Greenbrier Dr
- 1189 S Jefferson Dr
- 3248 Windmere Dr
- 1536 N Jefferson Dr Unit 1674 Piedmont HTS
- .58 Goodwill Rd
- 1269 Waco Rd
- 1220 Spring Valley Dr
- 1145 Waco Rd
- 2235 W Virginia 75
