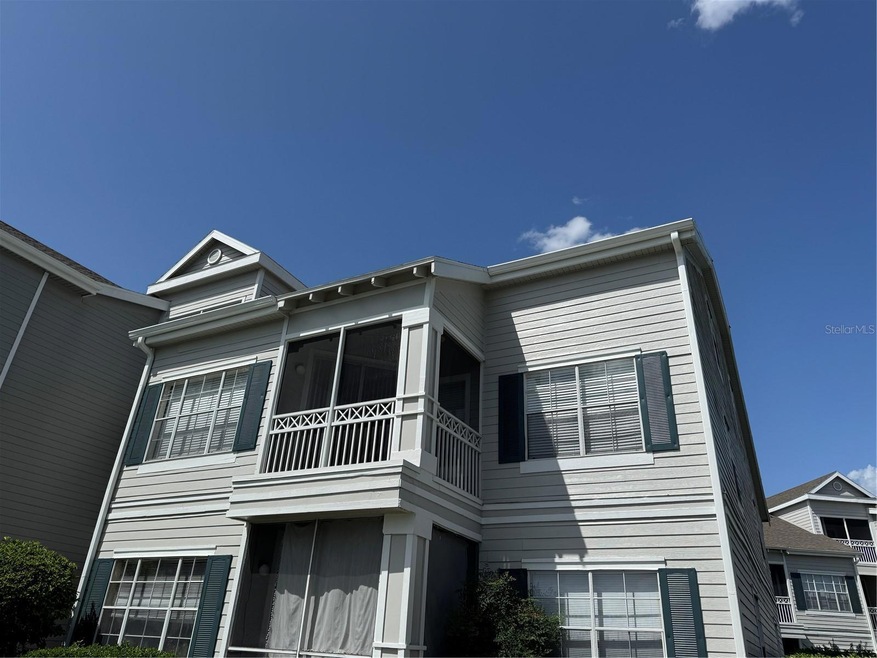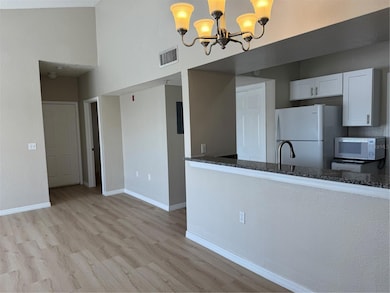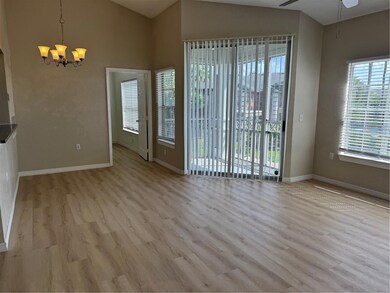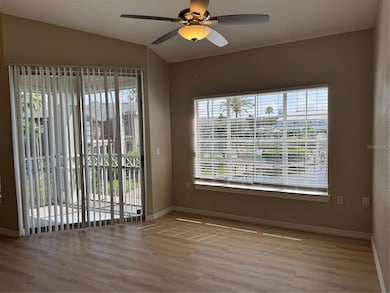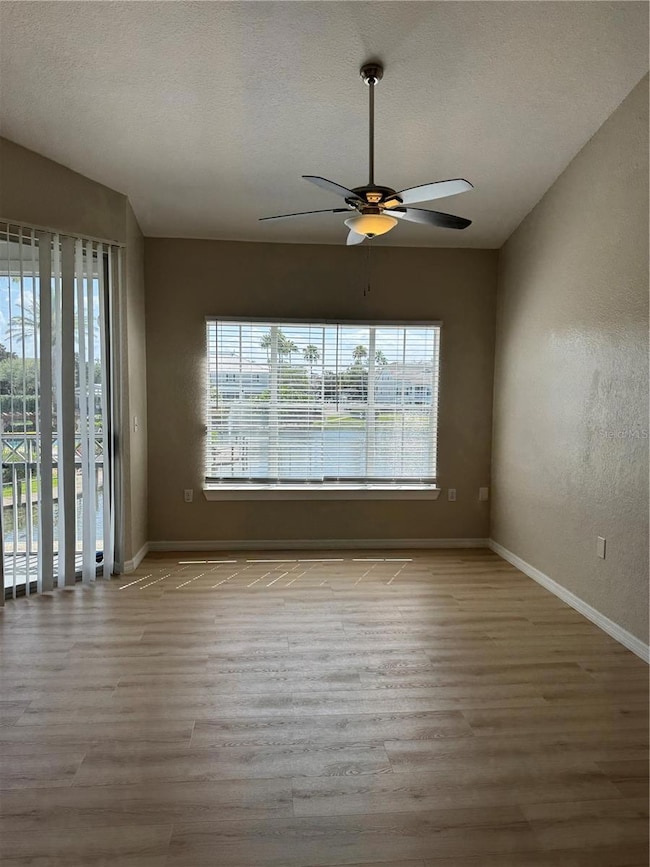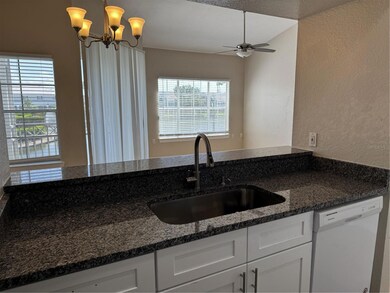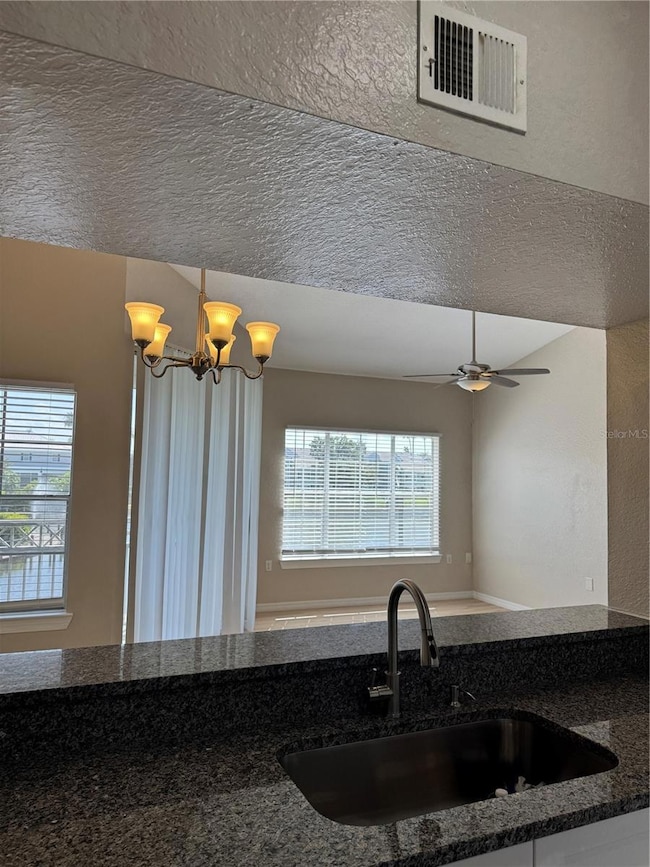2314 Midtown Terrace Unit 1128 Orlando, FL 32839
Highlights
- Fitness Center
- Pond View
- End Unit
- Gated Community
- Clubhouse
- Solid Surface Countertops
About This Home
Discover this beautifully updated 2-bedroom, 2-bath condo located in the desirable, guard-gated community of Park Central. Positioned on the second floor with a single-level layout, this residence offers split bedrooms for added privacy and a spacious open floor plan filled with natural light. Step inside to find fresh new paint and stylish vinyl plank flooring throughout, creating a warm and modern ambiance. The brand-new, completely updated kitchen features sleek cabinetry, granite countertops, and a contemporary design perfect for cooking and entertaining. Both bathrooms have been tastefully renovated. The split-bedroom layout is ideal for roommates, guests, or a home office setup. The primary suite includes a large closet and a private en-suite bath. Enjoy your own private patio with tranquil lake views—perfect for unwinding after a long day. Set within beautifully landscaped, park-like grounds, the Park Central community offers resort-style amenities, including a sparkling swimming pool, fitness center, tennis courts, walking paths, indoor basketball, grocery store, a restaurant and more. Ideally located near shopping, dining, major highways, and just minutes from downtown Orlando, this home combines comfort, security, and a vibrant lifestyle.
Listing Agent
CORCORAN PREMIER REALTY Brokerage Phone: 407-965-1155 License #3063154 Listed on: 07/07/2025

Condo Details
Home Type
- Condominium
Est. Annual Taxes
- $2,889
Year Built
- Built in 1997
Property Views
- Pond
- Pool
Home Design
- Entry on the 2nd floor
Interior Spaces
- 1,019 Sq Ft Home
- 1-Story Property
- Ceiling Fan
- Blinds
- Family Room Off Kitchen
- Combination Dining and Living Room
- Vinyl Flooring
Kitchen
- Range
- Microwave
- Dishwasher
- Solid Surface Countertops
- Solid Wood Cabinet
- Disposal
Bedrooms and Bathrooms
- 2 Bedrooms
- Split Bedroom Floorplan
- Walk-In Closet
- 2 Full Bathrooms
Laundry
- Laundry in Kitchen
- Dryer
- Washer
Utilities
- Central Heating and Cooling System
- Thermostat
- High Speed Internet
- Cable TV Available
Additional Features
- Covered Patio or Porch
- End Unit
Listing and Financial Details
- Residential Lease
- Property Available on 7/1/25
- 12-Month Minimum Lease Term
- $100 Application Fee
- Assessor Parcel Number 16-23-29-0015-01-128
Community Details
Overview
- Property has a Home Owners Association
- Midtown Association
- Charles Towne/Pk Central Condo Subdivision
Amenities
- Restaurant
- Clubhouse
Recreation
- Tennis Courts
- Recreation Facilities
- Community Playground
- Fitness Center
- Community Pool
Pet Policy
- 1 Pet Allowed
- Dogs Allowed
- Small pets allowed
Security
- Security Guard
- Gated Community
Map
Source: Stellar MLS
MLS Number: O6323187
APN: 16-2329-0015-01-128
- 2315 Midtown Terrace Unit 1423
- 2336 Midtown Terrace Unit 932
- 5017 City St Unit 1938
- 5016 Park Central Dr Unit 2231
- 5136 Park Central Dr Unit 215
- 5136 Park Central Dr Unit 212
- 5132 City St Unit 317
- 5144 City St Unit 211
- 5144 City St Unit 238
- 5156 City St Unit 118
- 2460 Grand Central Pkwy Unit 11
- 5040 Park Central Dr Unit 2011
- 2532 Grand Central Pkwy Unit 1
- 2214 Metropolitan Way Unit 2210
- 2214 Metropolitan Way Unit 1032
- 2300 Presidio Place
- 2406 Grand Central Pkwy Unit 14
- 2586 Grand Central Pkwy Unit 1
- 2586 Grand Central Pkwy Unit 3
- 2200 Metropolitan Way Unit 926
- 5145 City St
- 5017 City St Unit 1933
- 5105 City St Unit 834
- 5105 City St Unit 825
- 2226 Metropolitan Way Unit 1128
- 2460 Grand Central Pkwy
- 2514 Grand Central Pkwy Unit 3
- 5040 Park Central Dr Unit 2017
- 5144 City St
- 5009 Park Central Dr
- 2586 Grand Central Pkwy
- 5065 Park Central Dr Unit 1611
- 4701 S Texas Ave Unit 4701B
- 5098 Wellington Park Cir
- 2437 Americana Blvd
- 2316 Grand Central Pkwy Unit 10
- 2316 Grand Central Pkwy Unit 13
- 4711 S Texas Ave Unit 4711C
- 2225 W Holden Ave Unit 305A
- 4809 S Texas Ave Unit 4809D
