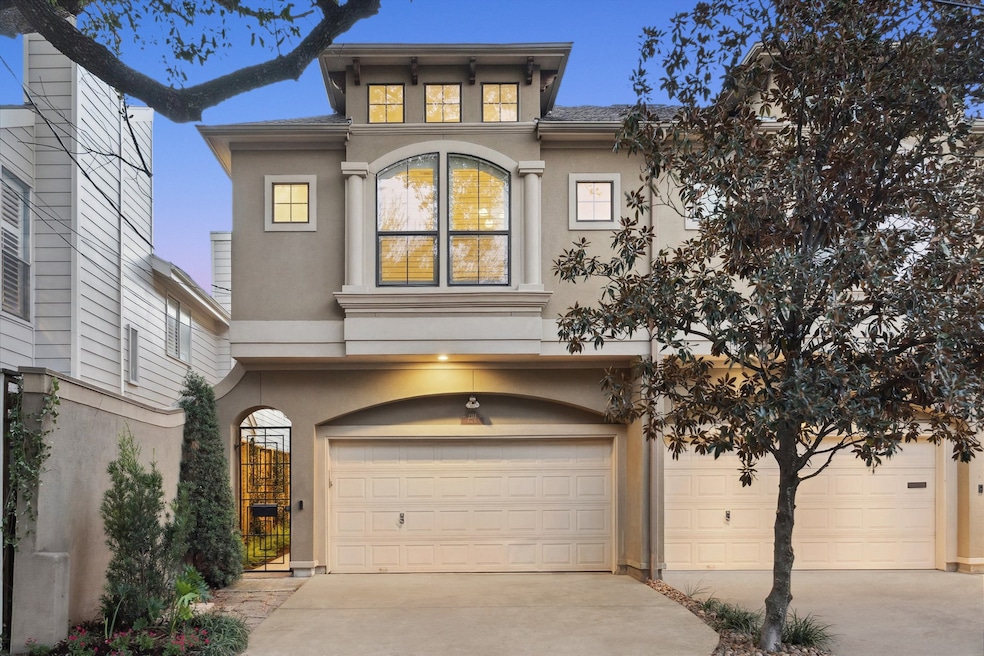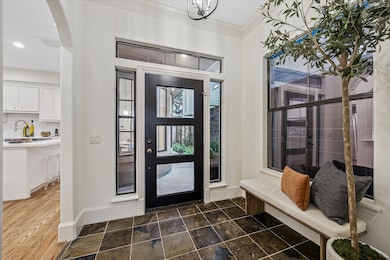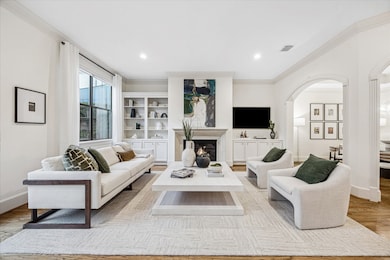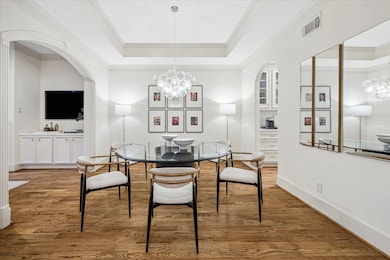2314 Park St Houston, TX 77019
Montrose NeighborhoodEstimated payment $4,382/month
Highlights
- Views to the West
- French Provincial Architecture
- Adjacent to Greenbelt
- Baker Montessori Rated A-
- Deck
- Vaulted Ceiling
About This Home
Welcome to this stylish, light-filled home on one of the best streets in the River Oaks Shopping Center area. THREE OUTDOOR SPACES. Private, gated, side entry. FIRST-FLOOR LIVING with high ceilings and an open-concept design. The airy kitchen features quartz countertops/backsplash, stainless steel appliances, and a sunny breakfast area overlooking the professionally landscaped courtyard. The family room features a gas fireplace with cast stone, ample storage, and overlooks the backyard through the French doors. Upstairs, the primary suite features a sitting area, two closets, and a COVERED BALCONY. Two additional bedrooms plus an OFFICE NOOK/STUDY with built-ins. Patio with pavers, multiple seating areas, and mature landscaping. 2022 roof. Carpet 2025. Window treatments throughout most of the home. Walk to River Oaks Shopping Center, cafes, dining, and entertainment. Quick access to Buffalo Bayou, downtown, Greenway Plaza, and the Medical Center. No HOA. Prime location. Beautiful!
Listing Agent
Martha Turner Sotheby's International Realty License #0552493 Listed on: 11/17/2025
Open House Schedule
-
Tuesday, November 18, 202512:00 to 2:00 pm11/18/2025 12:00:00 PM +00:0011/18/2025 2:00:00 PM +00:00Add to Calendar
Townhouse Details
Home Type
- Townhome
Est. Annual Taxes
- $11,545
Year Built
- Built in 2003
Lot Details
- 2,500 Sq Ft Lot
- Lot Dimensions are 25x100
- Adjacent to Greenbelt
- East Facing Home
- Fenced Yard
Parking
- 2 Car Attached Garage
- Garage Door Opener
Home Design
- French Provincial Architecture
- Traditional Architecture
- Georgian Architecture
- Slab Foundation
- Composition Roof
- Cement Siding
- Stucco
Interior Spaces
- 2,497 Sq Ft Home
- 2-Story Property
- Crown Molding
- Vaulted Ceiling
- Gas Log Fireplace
- Window Treatments
- Insulated Doors
- Formal Entry
- Family Room
- Living Room
- Breakfast Room
- Dining Room
- Game Room
- Utility Room
- Views to the West
- Prewired Security
Kitchen
- Electric Oven
- Gas Range
- Microwave
- Dishwasher
- Kitchen Island
- Quartz Countertops
- Disposal
Flooring
- Engineered Wood
- Carpet
- Tile
Bedrooms and Bathrooms
- 3 Bedrooms
- En-Suite Primary Bedroom
- Double Vanity
- Hydromassage or Jetted Bathtub
- Bathtub with Shower
- Hollywood Bathroom
- Separate Shower
Laundry
- Laundry in Utility Room
- Dryer
- Washer
Eco-Friendly Details
- ENERGY STAR Qualified Appliances
- Energy-Efficient Windows with Low Emissivity
- Energy-Efficient Exposure or Shade
- Energy-Efficient HVAC
- Energy-Efficient Lighting
- Energy-Efficient Insulation
- Energy-Efficient Doors
- Ventilation
Outdoor Features
- Balcony
- Deck
- Patio
Schools
- Baker Montessori Elementary School
- Lanier Middle School
- Lamar High School
Utilities
- Forced Air Zoned Heating and Cooling System
- Heating System Uses Gas
Community Details
- Campise Subdivision
- Fire and Smoke Detector
Map
Home Values in the Area
Average Home Value in this Area
Tax History
| Year | Tax Paid | Tax Assessment Tax Assessment Total Assessment is a certain percentage of the fair market value that is determined by local assessors to be the total taxable value of land and additions on the property. | Land | Improvement |
|---|---|---|---|---|
| 2025 | $8,270 | $551,754 | $275,000 | $276,754 |
| 2024 | $8,270 | $520,000 | $275,000 | $245,000 |
| 2023 | $8,270 | $639,982 | $275,000 | $364,982 |
| 2022 | $11,435 | $519,324 | $275,000 | $244,324 |
| 2021 | $12,876 | $552,445 | $262,500 | $289,945 |
| 2020 | $13,444 | $555,161 | $262,500 | $292,661 |
| 2019 | $13,179 | $520,834 | $150,000 | $370,834 |
| 2018 | $7,164 | $478,000 | $150,000 | $328,000 |
| 2017 | $12,684 | $478,000 | $150,000 | $328,000 |
| 2016 | $12,923 | $487,000 | $150,000 | $337,000 |
| 2015 | $8,928 | $535,000 | $150,000 | $385,000 |
| 2014 | $8,928 | $448,000 | $131,250 | $316,750 |
Property History
| Date | Event | Price | List to Sale | Price per Sq Ft | Prior Sale |
|---|---|---|---|---|---|
| 11/17/2025 11/17/25 | For Sale | $649,000 | +15.9% | $260 / Sq Ft | |
| 10/20/2024 10/20/24 | Off Market | -- | -- | -- | |
| 11/22/2019 11/22/19 | Sold | -- | -- | -- | View Prior Sale |
| 10/23/2019 10/23/19 | Pending | -- | -- | -- | |
| 09/19/2019 09/19/19 | For Sale | $560,000 | -- | $237 / Sq Ft |
Purchase History
| Date | Type | Sale Price | Title Company |
|---|---|---|---|
| Warranty Deed | -- | Old Republic Natl Ttl Ins Co | |
| Warranty Deed | -- | First American Title |
Mortgage History
| Date | Status | Loan Amount | Loan Type |
|---|---|---|---|
| Open | $458,150 | New Conventional | |
| Previous Owner | $275,000 | Purchase Money Mortgage |
Source: Houston Association of REALTORS®
MLS Number: 66093456
APN: 1259320010002
- 2415 Elmen St
- 2025 Park St
- 2413 Ralph St Unit 2
- 2221 Driscoll St
- 2309 Driscoll St
- 2506 Mandell St Unit 3
- 1728 Michigan St Unit A
- 1728 Michigan St Unit C
- 2011 Woodhead St
- 1660 Hawthorne St
- 2026 Morse St
- 1701 Hawthorne St
- 2003 Morse St
- 1705 Michigan St
- 1724 Cherryhurst St
- 2103 Hazard St
- 1709 Haver St
- 1718 Welch St Unit C
- 1902 Elmen St
- 2505 Mcduffie St Unit B
- 2300 Park St
- 2301 Park St Unit F
- 2322 Dunlavy St Unit 13
- 2415 Elmen St
- 2323 Woodhead St Unit ID1019542P
- 2406 Elmen St Unit 1
- 2411 Dunlavy St Unit 1
- 2101 Elmen St
- 2418 Ralph St Unit B
- 2501 Dunlavy St
- 1926 Indiana St
- 2208 Morse St Unit 4
- 2413 Ralph St Unit 2
- 1719 Westheimer Rd Unit D
- 1802 Fairview Ave Unit 1
- 2414 Driscoll St
- 1648 Hawthorne St Unit 1-4
- 2316 1/2 Hazard St Unit 1
- 2103 Hazard St
- 2216 Hazard St Unit FL2-ID1257740P


![[Family Room] French doors and windows along the back of the room beautifully blend the indoors with the private patio. It seamlessly floods the space with natural light and expands your living area.](https://images.homes.com/listings/214/5511303064-606260902/2314-park-st-houston-tx-buildingphoto-3.jpg)



![[Kitchen] Stainless steel french door refrigerator/freezer, built-in wall oven and microwave, gas cooktop.](https://images.homes.com/listings/214/9611303064-606260902/2314-park-st-houston-tx-buildingphoto-7.jpg)
