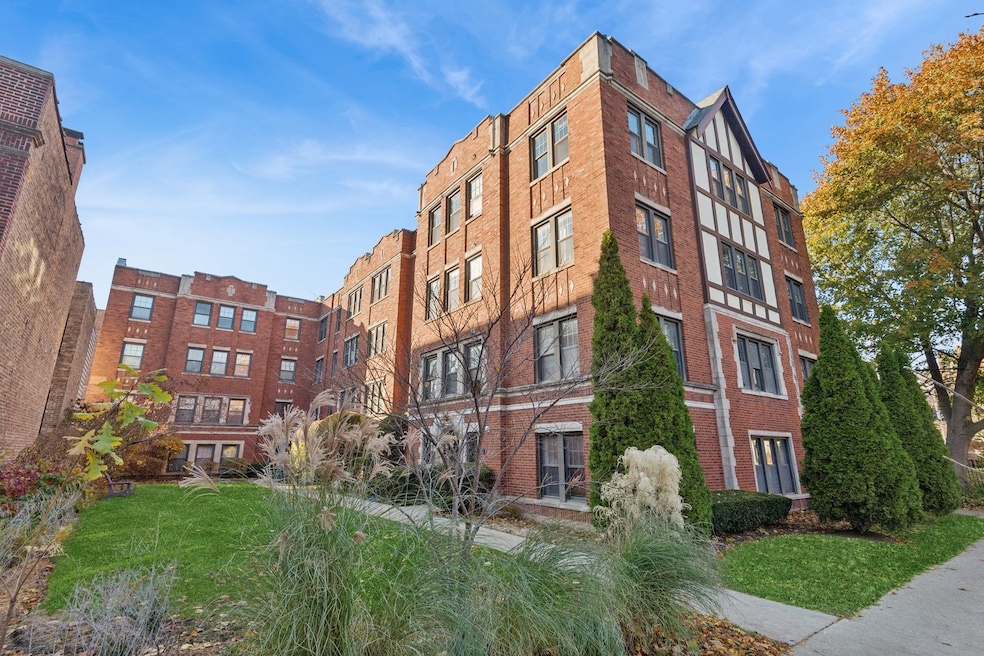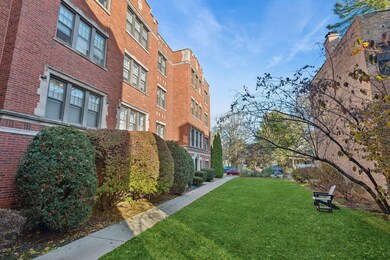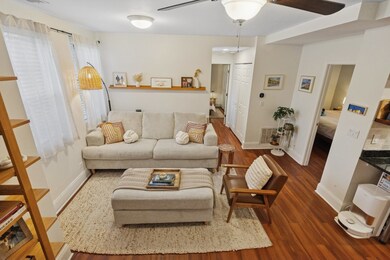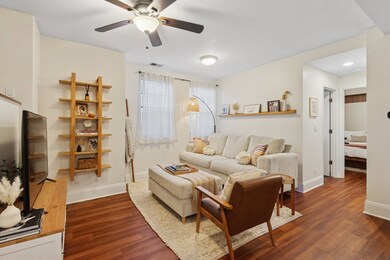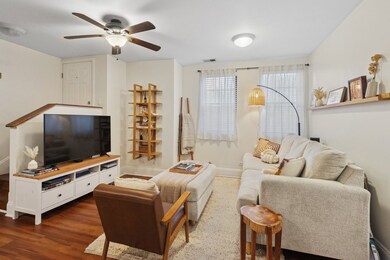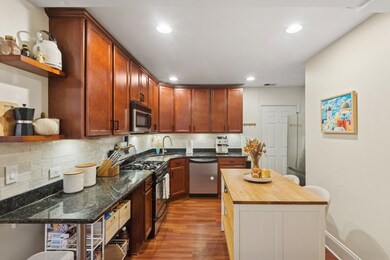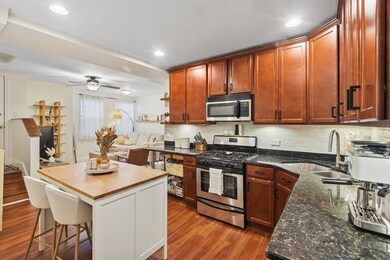2314 Sherman Ave Unit G Evanston, IL 60201
Northeast Evanston NeighborhoodEstimated payment $2,379/month
Highlights
- Living Room
- 3-minute walk to Noyes Station
- Central Air
- Orrington Elementary School Rated A
- Laundry Room
- 4-minute walk to Tallmadge Park
About This Home
As you enter the unit you are greeted by the spacious living room and a kitchen with ample storage plus a new fridge and updated backsplash. Off the kitchen you will find the primary bedroom with a double vanity ensuite bathroom with updated hardware and lighting. The new smart washer and dryer are conveniently located in the closet next to the primary bedroom. The second bathroom has been recently updated with new hardware. The additional bedroom makes the perfect guest/office space with a built in Murphy Bed. There is storage throughout the unit with an added storage unit in the basement. This charming vintage building is well maintained with an updated video door intercom, new carpet in common areas, freshly painted lobby and staircases, roof replaced in 2018, and up to date tuck pointing. There are two parking spots owned by the building that can be rented out. There is a waitlist, but lots of street parking on Sherman. In a prime Evanston location with easy access to the Purple Line and just a short walk to Noyes Street with its array of restaurants and shops. You'll also enjoy the proximity to downtown Evanston, Northwestern, and the lakefront.
Property Details
Home Type
- Condominium
Est. Annual Taxes
- $5,026
Year Built
- Built in 1920
HOA Fees
- $384 Monthly HOA Fees
Parking
- 2 Parking Spaces
Home Design
- Brick Exterior Construction
Interior Spaces
- 950 Sq Ft Home
- 4-Story Property
- Family Room
- Living Room
- Dining Room
- Laundry Room
Bedrooms and Bathrooms
- 2 Bedrooms
- 2 Potential Bedrooms
- 2 Full Bathrooms
Schools
- Orrington Elementary School
- Evanston Twp High School
Utilities
- Central Air
- Heating System Uses Natural Gas
- Lake Michigan Water
Community Details
Overview
- Association fees include water, insurance, exterior maintenance, lawn care, scavenger, snow removal
- 16 Units
- Nicholas Camplin Association, Phone Number (630) 296-9991
- Property managed by Rowcal Management
Pet Policy
- Limit on the number of pets
Map
Home Values in the Area
Average Home Value in this Area
Tax History
| Year | Tax Paid | Tax Assessment Tax Assessment Total Assessment is a certain percentage of the fair market value that is determined by local assessors to be the total taxable value of land and additions on the property. | Land | Improvement |
|---|---|---|---|---|
| 2024 | $5,026 | $20,580 | $1,579 | $19,001 |
| 2023 | $4,821 | $20,580 | $1,579 | $19,001 |
| 2022 | $4,821 | $20,580 | $1,579 | $19,001 |
| 2021 | $4,747 | $17,728 | $1,041 | $16,687 |
| 2020 | $4,683 | $17,728 | $1,041 | $16,687 |
| 2019 | $4,582 | $19,388 | $1,041 | $18,347 |
| 2018 | $4,855 | $17,570 | $883 | $16,687 |
| 2017 | $4,727 | $17,570 | $883 | $16,687 |
| 2016 | $4,482 | $17,570 | $883 | $16,687 |
| 2015 | $4,262 | $15,760 | $757 | $15,003 |
| 2014 | $4,217 | $15,760 | $757 | $15,003 |
| 2013 | $4,120 | $15,760 | $757 | $15,003 |
Property History
| Date | Event | Price | List to Sale | Price per Sq Ft | Prior Sale |
|---|---|---|---|---|---|
| 11/17/2025 11/17/25 | For Sale | $299,000 | +46.9% | $315 / Sq Ft | |
| 08/12/2022 08/12/22 | Sold | $203,500 | -5.3% | $214 / Sq Ft | View Prior Sale |
| 07/04/2022 07/04/22 | Pending | -- | -- | -- | |
| 07/02/2022 07/02/22 | Price Changed | $215,000 | -2.1% | $226 / Sq Ft | |
| 06/18/2022 06/18/22 | Price Changed | $219,500 | -2.2% | $231 / Sq Ft | |
| 04/29/2022 04/29/22 | For Sale | $224,500 | -- | $236 / Sq Ft |
Purchase History
| Date | Type | Sale Price | Title Company |
|---|---|---|---|
| Warranty Deed | $203,500 | Acuity Title | |
| Warranty Deed | $209,000 | Advisors Title Network Llc | |
| Special Warranty Deed | $150,000 | Cti | |
| Deed In Lieu Of Foreclosure | -- | First American Title Company |
Mortgage History
| Date | Status | Loan Amount | Loan Type |
|---|---|---|---|
| Open | $193,325 | New Conventional | |
| Previous Owner | $167,200 | New Conventional |
Source: Midwest Real Estate Data (MRED)
MLS Number: 12518990
APN: 11-07-115-025-1001
- 2252 Sherman Ave Unit 2
- 2252 Orrington Ave
- 734 Noyes St Unit 2
- 730 Noyes St Unit K3
- 2353 Ridge Ave
- 2236 Ridge Ave
- 2125 Sherman Ave
- 736 Central St
- 2033 Sherman Ave Unit 403
- 2033 Sherman Ave Unit 504
- 2033 Sherman Ave Unit 409
- 2528 Sheridan Rd
- 2016 Sherman Ave Unit 1E
- 2026 Maple Ave
- 1216 Central St Unit 2W
- 1862 Sherman Ave Unit 1NE
- 2754 Ridge Ave
- 1864 Sherman Ave Unit 5NW
- 1864 Sherman Ave Unit 3SW
- 1860 Sherman Ave Unit 7NE
- 2353 Ridge Ave
- 2211 Maple Ave Unit 402
- 1121 Leonard Place Unit 2
- 2129 Ridge Ave
- 637 Library Place Unit 637 Library Place #3
- 627 Library Place
- 2025 Maple Ave
- 721 Foster St Unit 3W
- 829 Foster St
- 718 Foster St Unit Room
- 1940 Sherman Ave
- 714 Foster St Unit 2W
- 1000 Foster St
- 1930 Sherman Ave Unit BN
- 1930 Sherman Ave Unit 1N
- 1930 Sherman Ave
- 1930 Sherman Ave
- 1117 Foster St Unit 1
- 1117 Foster St
- 1117 Foster St
