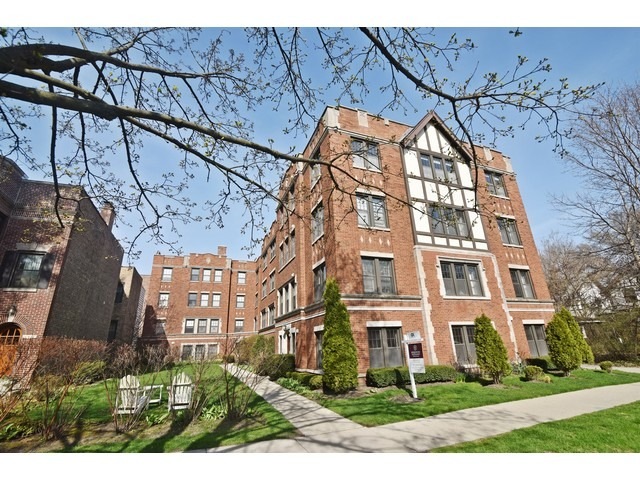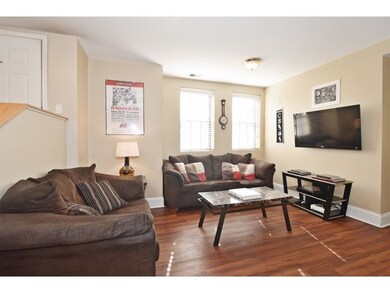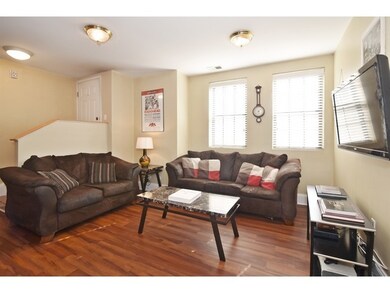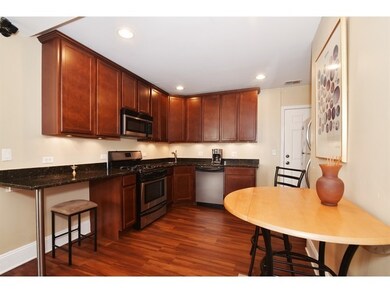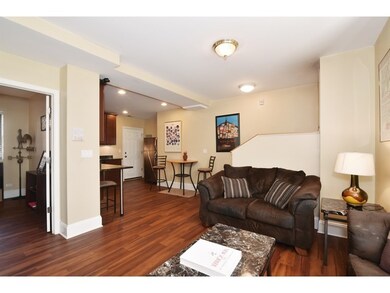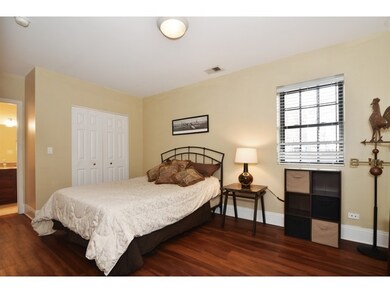
2314 Sherman Ave Unit GE Evanston, IL 60201
Northeast Evanston NeighborhoodHighlights
- Vaulted Ceiling
- 3-minute walk to Noyes Station
- Whirlpool Bathtub
- Orrington Elementary School Rated A
- Wood Flooring
- 4-minute walk to Tallmadge Park
About This Home
As of July 2019Beautiful condo blocks to the best of everything in Evanston: downtown Evanston's restaurants and shopping, the lake and beach, purple and Metra train, NU and it's beautiful campus. Not your typical garden, this Condo is only a few steps down with granite counters and stainless steel appliances, marble baths, C/A and heating, hardwood flooring throughout, and in unit laundry. Parking available for lease at your backdoor.
Last Agent to Sell the Property
Berkshire Hathaway HomeServices Chicago License #475113076 Listed on: 04/15/2016

Property Details
Home Type
- Condominium
Est. Annual Taxes
- $5,026
Year Built
- 1920
Lot Details
- End Unit
- Southern Exposure
- East or West Exposure
HOA Fees
- $330 per month
Home Design
- Brick Exterior Construction
- Slab Foundation
- Asphalt Shingled Roof
Interior Spaces
- Vaulted Ceiling
- Wood Flooring
- Washer and Dryer Hookup
Kitchen
- Breakfast Bar
- Oven or Range
- Microwave
- Dishwasher
Bedrooms and Bathrooms
- Primary Bathroom is a Full Bathroom
- Whirlpool Bathtub
Home Security
Parking
- Parking Available
- Parking Space Is On A Transferrable Lease
- Parking Included in Price
Utilities
- Forced Air Heating and Cooling System
- Heating System Uses Gas
- Lake Michigan Water
Listing and Financial Details
- $10,000 Seller Concession
Community Details
Pet Policy
- Pets Allowed
Security
- Storm Screens
Ownership History
Purchase Details
Home Financials for this Owner
Home Financials are based on the most recent Mortgage that was taken out on this home.Purchase Details
Home Financials for this Owner
Home Financials are based on the most recent Mortgage that was taken out on this home.Purchase Details
Purchase Details
Similar Homes in the area
Home Values in the Area
Average Home Value in this Area
Purchase History
| Date | Type | Sale Price | Title Company |
|---|---|---|---|
| Warranty Deed | $203,500 | Acuity Title | |
| Warranty Deed | $209,000 | Advisors Title Network Llc | |
| Special Warranty Deed | $150,000 | Cti | |
| Deed In Lieu Of Foreclosure | -- | First American Title Company |
Mortgage History
| Date | Status | Loan Amount | Loan Type |
|---|---|---|---|
| Open | $193,325 | New Conventional | |
| Previous Owner | $167,200 | New Conventional | |
| Previous Owner | $7,500 | Second Mortgage Made To Cover Down Payment | |
| Previous Owner | $500,000 | Credit Line Revolving |
Property History
| Date | Event | Price | Change | Sq Ft Price |
|---|---|---|---|---|
| 07/10/2019 07/10/19 | Sold | $209,000 | -4.6% | -- |
| 05/29/2019 05/29/19 | Pending | -- | -- | -- |
| 05/21/2019 05/21/19 | For Sale | $219,000 | +14.1% | -- |
| 09/22/2016 09/22/16 | Sold | $192,000 | 0.0% | -- |
| 08/01/2016 08/01/16 | Pending | -- | -- | -- |
| 08/01/2016 08/01/16 | Off Market | $192,000 | -- | -- |
| 06/24/2016 06/24/16 | For Sale | $199,900 | +4.1% | -- |
| 06/16/2016 06/16/16 | Off Market | $192,000 | -- | -- |
| 05/05/2016 05/05/16 | Price Changed | $199,900 | -2.4% | -- |
| 04/15/2016 04/15/16 | For Sale | $204,900 | -- | -- |
Tax History Compared to Growth
Tax History
| Year | Tax Paid | Tax Assessment Tax Assessment Total Assessment is a certain percentage of the fair market value that is determined by local assessors to be the total taxable value of land and additions on the property. | Land | Improvement |
|---|---|---|---|---|
| 2024 | $5,026 | $20,580 | $1,579 | $19,001 |
| 2023 | $4,821 | $20,580 | $1,579 | $19,001 |
| 2022 | $4,821 | $20,580 | $1,579 | $19,001 |
| 2021 | $4,747 | $17,728 | $1,041 | $16,687 |
| 2020 | $4,683 | $17,728 | $1,041 | $16,687 |
| 2019 | $4,582 | $19,388 | $1,041 | $18,347 |
| 2018 | $4,855 | $17,570 | $883 | $16,687 |
| 2017 | $4,727 | $17,570 | $883 | $16,687 |
| 2016 | $4,482 | $17,570 | $883 | $16,687 |
| 2015 | $4,262 | $15,760 | $757 | $15,003 |
| 2014 | $4,217 | $15,760 | $757 | $15,003 |
| 2013 | $4,120 | $15,760 | $757 | $15,003 |
Agents Affiliated with this Home
-

Seller's Agent in 2019
Jon Hunt
Coldwell Banker Realty
(312) 375-2617
88 Total Sales
-

Buyer's Agent in 2019
Diego Andrade
Coldwell Banker Realty
(773) 639-4731
44 Total Sales
-

Seller's Agent in 2016
George de los Reyes
Berkshire Hathaway HomeServices Chicago
(847) 337-0140
1 in this area
98 Total Sales
-

Seller Co-Listing Agent in 2016
Katrina de los Reyes
Berkshire Hathaway HomeServices Chicago
(847) 337-0507
1 in this area
303 Total Sales
Map
Source: Midwest Real Estate Data (MRED)
MLS Number: MRD09196718
APN: 11-07-115-025-1001
- 2314 Sherman Ave Unit 3C
- 2250 Sherman Ave Unit 1
- 905 Colfax St
- 734 Noyes St Unit L1
- 730 Noyes St Unit K3
- 2353 Ridge Ave
- 2141 Ridge Ave Unit 2B
- 2033 Sherman Ave Unit 504
- 822 Clinton Place
- 2026 Maple Ave
- 709 Foster St
- 2011 Orrington Ave
- 1935 Sherman Ave Unit 2N
- 1006 Foster St
- 720 Ingleside Place
- 1414 Lincoln St
- 1318 Central St Unit 1N
- 1866 Sherman Ave Unit 3NE
- 1862 Sherman Ave Unit 7SE
- 1864 Sherman Ave Unit 3SW
