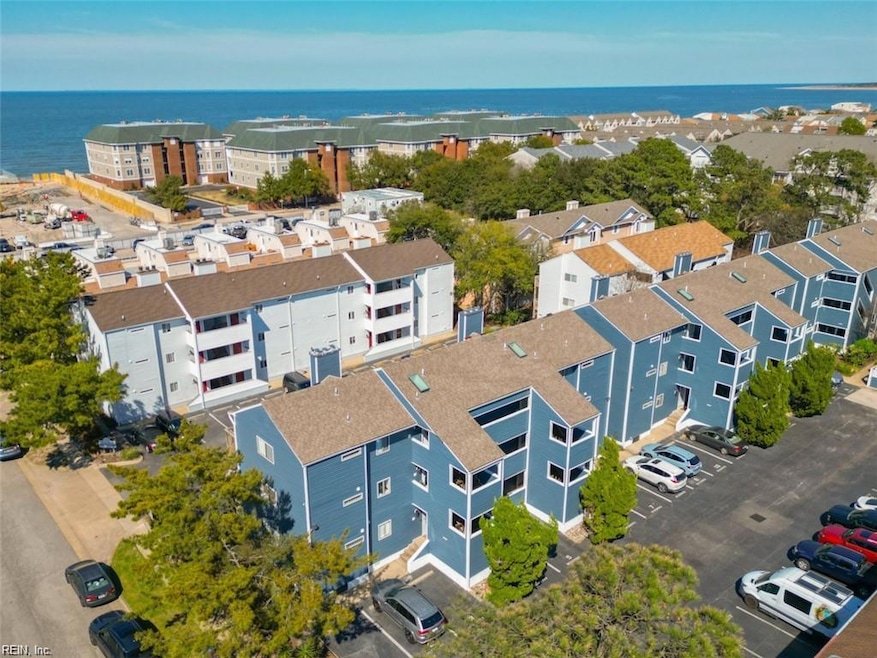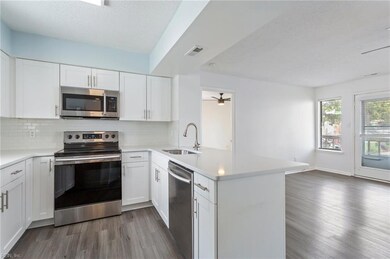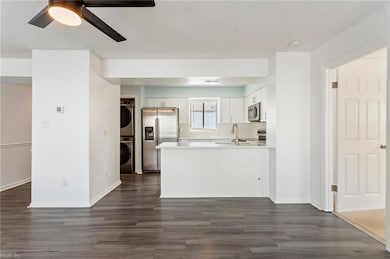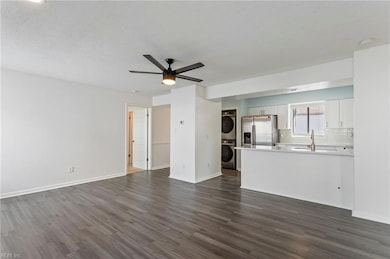
2314 Starfish Rd Unit 101 Virginia Beach, VA 23451
Broad Bay Island NeighborhoodEstimated payment $2,434/month
Total Views
28,272
2
Beds
2
Baths
1,084
Sq Ft
$286
Price per Sq Ft
Highlights
- End Unit
- Corner Lot
- Utility Closet
- John B. Dey Elementary School Rated A
- Home Office
- 4-minute walk to Lynnhaven Colony Park
About This Home
Stunning end unit, first story condo on the bayside of Shore Drive! This condo has two primary suites, both with en-suite bathrooms and walk-in closets. Inviting, open floorplan with an open kitchen with bar seating. New Quartz countertops and fresh paint. Enjoy the easy beach living and beautiful sunsets of the Chesapeake Bay and all the local restaurants and shops. Call today for an appointment!
Property Details
Home Type
- Multi-Family
Est. Annual Taxes
- $2,784
Year Built
- Built in 1985
Lot Details
- End Unit
- Corner Lot
HOA Fees
- $475 Monthly HOA Fees
Parking
- Assigned Parking
Home Design
- Property Attached
- Asphalt Shingled Roof
- Vinyl Siding
Interior Spaces
- 1,084 Sq Ft Home
- 1-Story Property
- Bar
- Ceiling Fan
- Wood Burning Fireplace
- Window Treatments
- Home Office
- Utility Closet
- Storage Room
- Crawl Space
- Storm Doors
Kitchen
- Electric Range
- Microwave
- Dishwasher
- Disposal
Flooring
- Carpet
- Laminate
- Ceramic Tile
Bedrooms and Bathrooms
- 2 Bedrooms
- En-Suite Primary Bedroom
- Walk-In Closet
- 2 Full Bathrooms
Laundry
- Dryer
- Washer
Schools
- John B. Dey Elementary School
- Great Neck Middle School
- Frank W. Cox High School
Utilities
- Heat Pump System
- Electric Water Heater
- Sewer Paid
- Cable TV Available
Community Details
Overview
- Community First Management, 757 333 7675 Association
- Low-Rise Condominium
- Lynnhaven Shores Subdivision
- On-Site Maintenance
Amenities
- Door to Door Trash Pickup
Map
Create a Home Valuation Report for This Property
The Home Valuation Report is an in-depth analysis detailing your home's value as well as a comparison with similar homes in the area
Home Values in the Area
Average Home Value in this Area
Tax History
| Year | Tax Paid | Tax Assessment Tax Assessment Total Assessment is a certain percentage of the fair market value that is determined by local assessors to be the total taxable value of land and additions on the property. | Land | Improvement |
|---|---|---|---|---|
| 2024 | $2,784 | $287,000 | $144,100 | $142,900 |
| 2023 | $2,545 | $257,100 | $137,500 | $119,600 |
| 2022 | $2,248 | $227,100 | $116,600 | $110,500 |
| 2021 | $2,035 | $205,600 | $84,400 | $121,200 |
| 2020 | $2,051 | $201,600 | $86,800 | $114,800 |
| 2019 | $1,841 | $174,000 | $86,800 | $87,200 |
| 2018 | $1,744 | $174,000 | $86,800 | $87,200 |
| 2017 | $1,664 | $166,000 | $86,800 | $79,200 |
| 2016 | $1,582 | $159,800 | $86,800 | $73,000 |
| 2015 | $1,590 | $160,600 | $86,800 | $73,800 |
| 2014 | $1,721 | $163,100 | $97,500 | $65,600 |
Source: Public Records
Property History
| Date | Event | Price | Change | Sq Ft Price |
|---|---|---|---|---|
| 06/05/2025 06/05/25 | For Sale | $310,000 | -- | $286 / Sq Ft |
Source: Real Estate Information Network (REIN)
Purchase History
| Date | Type | Sale Price | Title Company |
|---|---|---|---|
| Warranty Deed | $175,900 | Attorney |
Source: Public Records
Mortgage History
| Date | Status | Loan Amount | Loan Type |
|---|---|---|---|
| Open | $178,500 | New Conventional | |
| Closed | $140,720 | New Conventional |
Source: Public Records
Similar Homes in Virginia Beach, VA
Source: Real Estate Information Network (REIN)
MLS Number: 10586783
APN: 1590-10-1291-2690
Nearby Homes
- 2904 Brighton Beach Place Unit 201
- 2984 Shore Dr Unit 301
- 2325 Sea Shell Rd Unit 212
- 3032 Cape Henry Ct
- 3044 Cape Henry Ct
- 3041 Cape Henry Ct
- 2302 Merry Oaks Ct
- 2301 Beach Haven Dr Unit 202
- 2312 Beach Haven Dr Unit 103
- 2301 Beach Haven Dr Unit 303
- 2313 Beach Haven Dr Unit 303
- 2317 Beach Haven Dr Unit 103
- 2317 Shore Sands Ct Unit 101
- 3129 Tidal Bay Ln
- 3113 Tidal Bay Ln
- 3232 Silver Sands Cir Unit 201
- 3200 Jade Ct Unit 301
- 3009 Lynnhaven Dr
- 2220 Ebb Tide Rd
- 3203 Page Ave Unit B






