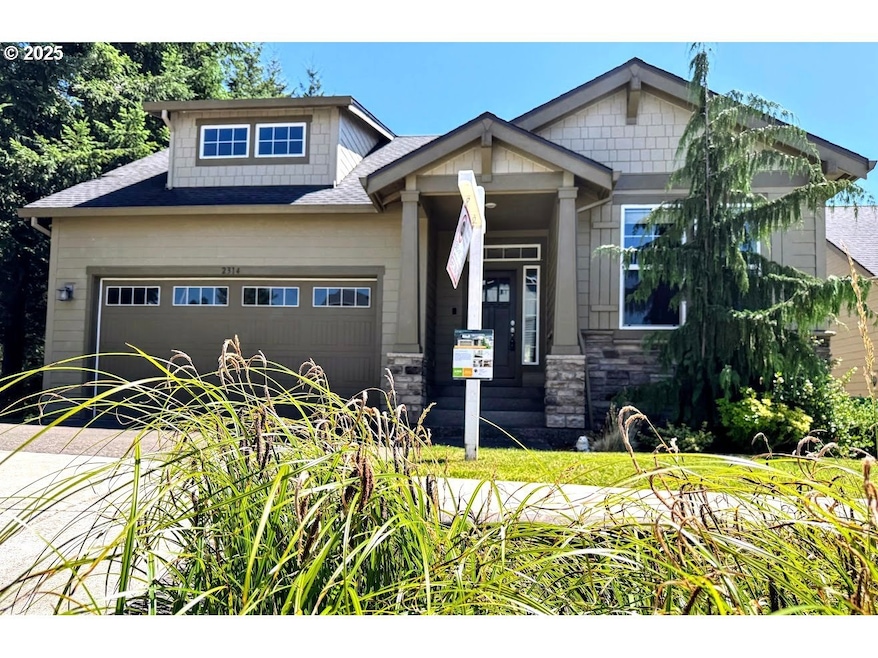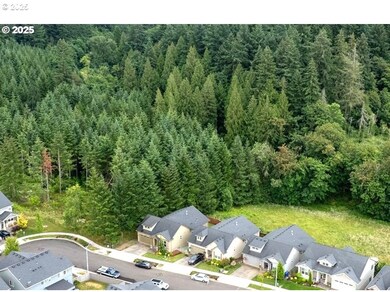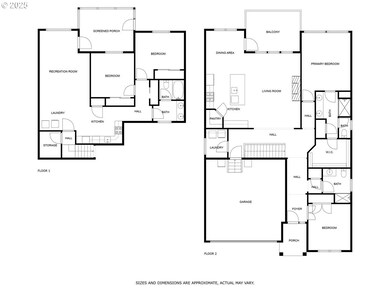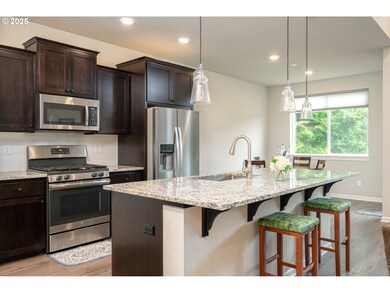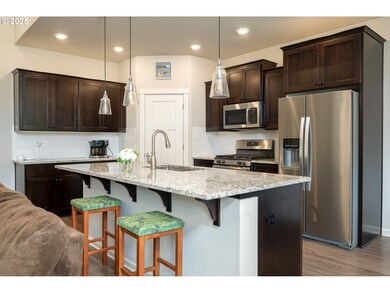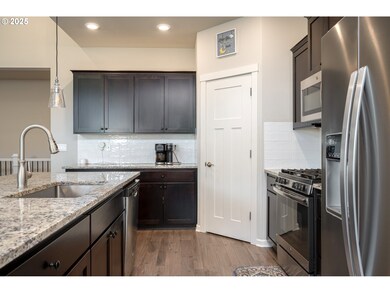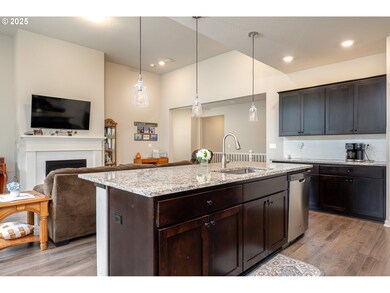PENDING
$35K PRICE DROP
2314 SW 43rd St Gresham, OR 97080
Southwest Gresham NeighborhoodEstimated payment $4,464/month
Total Views
3,391
4
Beds
3
Baths
2,901
Sq Ft
$255
Price per Sq Ft
Highlights
- Home fronts a creek
- Secluded Lot
- Adjacent to Greenbelt
- View of Trees or Woods
- Wooded Lot
- Wood Flooring
About This Home
Wow! LOCATION! Truly unique wooded greenspace location. Wooded privacy and tranquility but also space for 2nd living come tour and see. New 2nd living on lower level. High ceilings. Everything included. 2 KITCHENS. 2 LAUNDRY. 2 livig rooms. 2 VIEW DECKS!!! Property could have own access via path along driveway. NO HOA!
Home Details
Home Type
- Single Family
Est. Annual Taxes
- $6,861
Year Built
- Built in 2019
Lot Details
- 6,969 Sq Ft Lot
- Home fronts a creek
- Adjacent to Greenbelt
- Fenced
- Secluded Lot
- Sprinkler System
- Wooded Lot
- Landscaped with Trees
- Private Yard
Parking
- 2 Car Attached Garage
- Oversized Parking
- Garage on Main Level
- Garage Door Opener
- Driveway
- On-Street Parking
- Controlled Entrance
Property Views
- Woods
- Park or Greenbelt
Home Design
- Composition Roof
- Cement Siding
- Cultured Stone Exterior
- Concrete Perimeter Foundation
Interior Spaces
- 2,901 Sq Ft Home
- 2-Story Property
- Built-In Features
- High Ceiling
- Self Contained Fireplace Unit Or Insert
- Gas Fireplace
- Double Pane Windows
- French Doors
- Family Room
- Living Room
- Dining Room
Kitchen
- Free-Standing Gas Range
- Microwave
- Dishwasher
- Stainless Steel Appliances
- ENERGY STAR Qualified Appliances
- Cooking Island
- Kitchen Island
- Granite Countertops
- Disposal
Flooring
- Wood
- Wall to Wall Carpet
Bedrooms and Bathrooms
- 4 Bedrooms
- Primary Bedroom on Main
Laundry
- Laundry Room
- Washer and Dryer
Finished Basement
- Apartment Living Space in Basement
- Natural lighting in basement
Accessible Home Design
- Accessible Hallway
- Accessibility Features
- Level Entry For Accessibility
- Minimal Steps
- Accessible Pathway
- Accessible Parking
Outdoor Features
- Covered Deck
- Patio
- Porch
Schools
- Butler Creek Elementary School
- Centennial Middle School
- Centennial High School
Utilities
- 95% Forced Air Zoned Heating and Cooling System
- Heating System Uses Gas
- High Speed Internet
Additional Features
- ENERGY STAR Qualified Equipment for Heating
- Accessory Dwelling Unit (ADU)
Community Details
- No Home Owners Association
- Pleasant Valley Subdivision
- Greenbelt
Listing and Financial Details
- Assessor Parcel Number R689739
Map
Create a Home Valuation Report for This Property
The Home Valuation Report is an in-depth analysis detailing your home's value as well as a comparison with similar homes in the area
Home Values in the Area
Average Home Value in this Area
Tax History
| Year | Tax Paid | Tax Assessment Tax Assessment Total Assessment is a certain percentage of the fair market value that is determined by local assessors to be the total taxable value of land and additions on the property. | Land | Improvement |
|---|---|---|---|---|
| 2025 | $7,164 | $378,290 | -- | -- |
| 2024 | $6,861 | $367,280 | -- | -- |
| 2023 | $6,861 | $356,590 | $0 | $0 |
| 2022 | $5,950 | $346,210 | $0 | $0 |
| 2021 | $5,972 | $336,130 | $0 | $0 |
| 2020 | $5,498 | $326,340 | $0 | $0 |
| 2019 | $5,364 | $316,842 | $0 | $0 |
| 2018 | $394 | $23,540 | $0 | $0 |
Source: Public Records
Property History
| Date | Event | Price | List to Sale | Price per Sq Ft | Prior Sale |
|---|---|---|---|---|---|
| 09/11/2025 09/11/25 | Pending | -- | -- | -- | |
| 08/03/2025 08/03/25 | Price Changed | $739,950 | -1.3% | $255 / Sq Ft | |
| 07/19/2025 07/19/25 | Price Changed | $749,500 | -2.0% | $258 / Sq Ft | |
| 07/09/2025 07/09/25 | Price Changed | $765,000 | -1.3% | $264 / Sq Ft | |
| 06/19/2025 06/19/25 | For Sale | $775,000 | +7.8% | $267 / Sq Ft | |
| 06/16/2023 06/16/23 | Sold | $719,000 | 0.0% | $253 / Sq Ft | View Prior Sale |
| 05/10/2023 05/10/23 | Pending | -- | -- | -- | |
| 04/10/2023 04/10/23 | For Sale | $719,000 | +42.5% | $253 / Sq Ft | |
| 01/30/2019 01/30/19 | Sold | $504,400 | -0.2% | $180 / Sq Ft | View Prior Sale |
| 01/03/2019 01/03/19 | Pending | -- | -- | -- | |
| 08/11/2018 08/11/18 | For Sale | $505,400 | -- | $180 / Sq Ft |
Source: Regional Multiple Listing Service (RMLS)
Purchase History
| Date | Type | Sale Price | Title Company |
|---|---|---|---|
| Warranty Deed | $719,000 | First American Title | |
| Bargain Sale Deed | $504,400 | First American Title |
Source: Public Records
Mortgage History
| Date | Status | Loan Amount | Loan Type |
|---|---|---|---|
| Open | $611,150 | New Conventional | |
| Previous Owner | $479,180 | New Conventional |
Source: Public Records
Source: Regional Multiple Listing Service (RMLS)
MLS Number: 313255159
APN: R689739
Nearby Homes
- 4061 SW Rodlun Rd
- 4166 SW Binford Ave
- Springwater Plan at Butler Creek Crossing
- Rockwood Plan at Butler Creek Crossing
- Rose Plan at Butler Creek Crossing
- Westview Plan at Butler Creek Crossing
- Willow Plan at Butler Creek Crossing
- 4024 SW Brixton Ave
- 3314 SW 42nd St
- 3544 SW Tegart Ln
- 3563 SE Richey Rd
- 3674 SW Sandlewood Ln
- 3660 SW Sandlewood Ln
- 3618 SW Sandlewood Ln
- 8552 SW Rodlun Rd
- 2981 SW 31st St
- 4149 SW Hartley Ave
- 7077 SE 190th Dr
- 3717 SW 40th St
- 3564 SW 36th St
