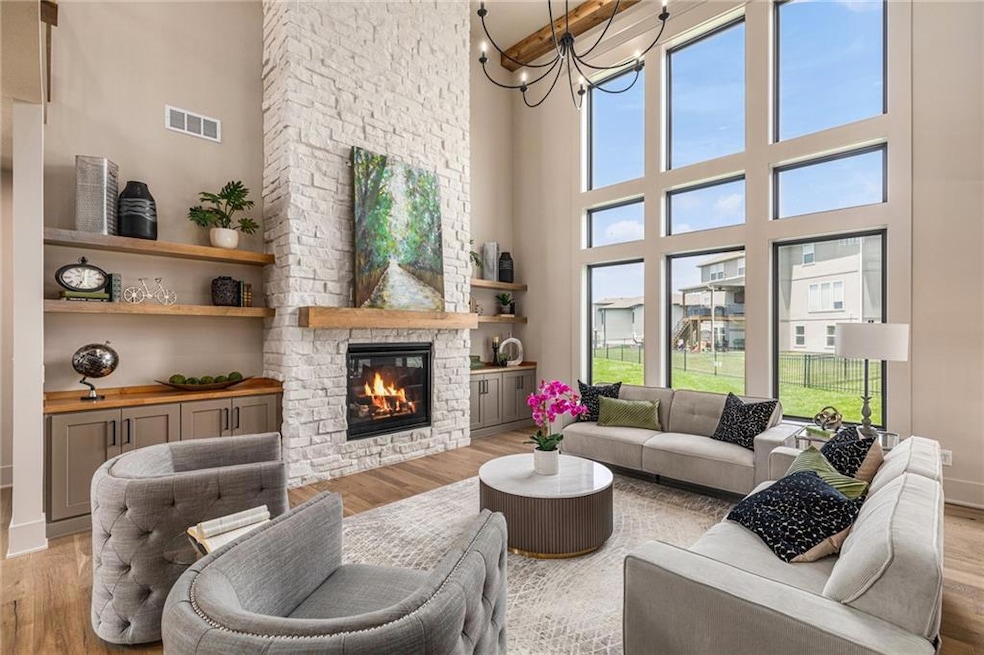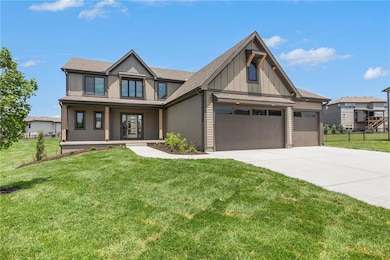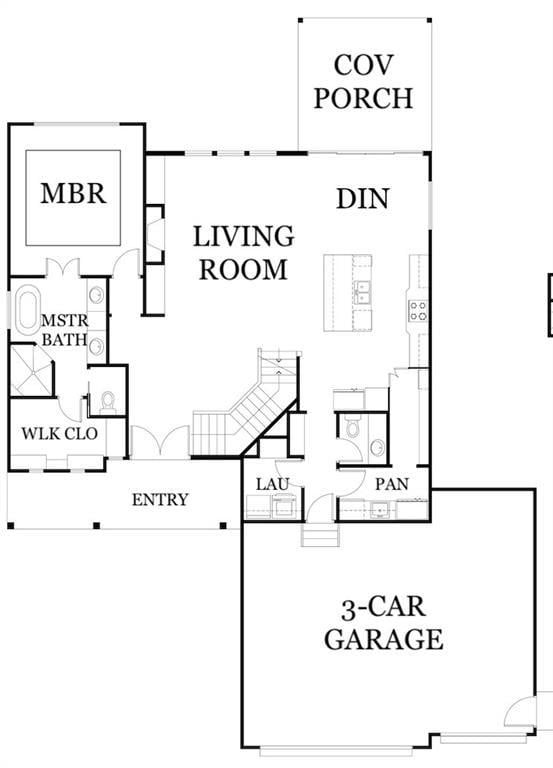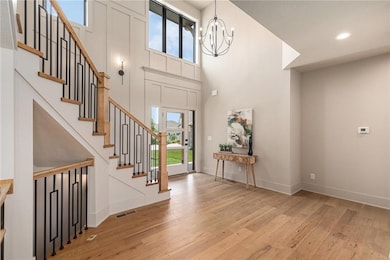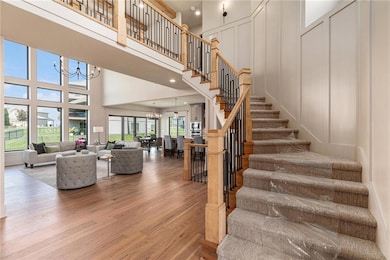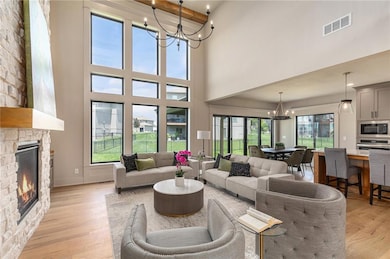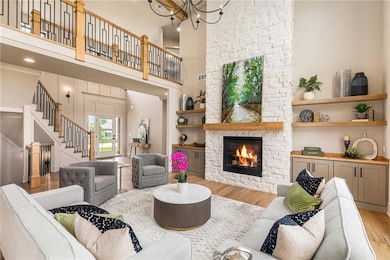2314 SW Serena Place Lee's Summit, MO 64082
Estimated payment $5,187/month
Highlights
- Contemporary Architecture
- Loft
- Mud Room
- Summit Pointe Elementary School Rated A
- Great Room with Fireplace
- Community Pool
About This Home
Move in ready and staged, Walker Custom Homes 1.5 Story plan offers exceptional design with lots of open space and nice room sizes. Soaring great room ceilings with floor to ceiling windows and beautiful fireplace. Kitchen with oversized island, tile upgrades and stainless appliances. Luxurious master suite with double vanity, shower, & huge walk-in closet. Access to the laundry room from the master closet. Upper level features catwalk overlooking great room with 4 bedrooms and 2 full baths. Daylight lower level is ready for a future finish that could include family room, 6th bedroom and another full bath. Home has covered patio and lawn irrigation system. Attention to detail and upgrades throughout the home!
Listing Agent
Chartwell Realty LLC Brokerage Phone: 816-517-2722 License #1999131923 Listed on: 04/30/2025

Co-Listing Agent
Chartwell Realty LLC Brokerage Phone: 816-517-2722 License #SP00235221
Home Details
Home Type
- Single Family
Est. Annual Taxes
- $10,881
Year Built
- Built in 2025 | Under Construction
Lot Details
- 0.45 Acre Lot
- Cul-De-Sac
- Paved or Partially Paved Lot
- Sprinkler System
HOA Fees
- $64 Monthly HOA Fees
Parking
- 3 Car Attached Garage
- Front Facing Garage
Home Design
- Contemporary Architecture
- Traditional Architecture
- Composition Roof
- Stone Veneer
Interior Spaces
- 2,696 Sq Ft Home
- 1.5-Story Property
- Fireplace With Gas Starter
- Thermal Windows
- Mud Room
- Entryway
- Great Room with Fireplace
- Dining Room
- Loft
Kitchen
- Breakfast Area or Nook
- Eat-In Kitchen
- Built-In Oven
- Dishwasher
- Kitchen Island
- Disposal
Bedrooms and Bathrooms
- 5 Bedrooms
- Walk-In Closet
Laundry
- Laundry Room
- Laundry on main level
Basement
- Basement Fills Entire Space Under The House
- Natural lighting in basement
Schools
- Summit Pointe Elementary School
- Lee's Summit West High School
Additional Features
- Playground
- City Lot
- Forced Air Heating and Cooling System
Listing and Financial Details
- $0 special tax assessment
Community Details
Overview
- Association fees include management, trash
- Summit View Farms HOA
- Summit View Farms Subdivision, Layla Floorplan
Recreation
- Community Pool
Map
Home Values in the Area
Average Home Value in this Area
Tax History
| Year | Tax Paid | Tax Assessment Tax Assessment Total Assessment is a certain percentage of the fair market value that is determined by local assessors to be the total taxable value of land and additions on the property. | Land | Improvement |
|---|---|---|---|---|
| 2025 | $273 | $3,773 | $3,773 | -- |
| 2024 | $273 | $3,775 | $3,775 | -- |
| 2023 | $271 | $3,775 | $3,775 | $0 |
| 2022 | $230 | $2,854 | $2,854 | $0 |
Property History
| Date | Event | Price | List to Sale | Price per Sq Ft |
|---|---|---|---|---|
| 04/30/2025 04/30/25 | For Sale | $799,900 | -- | $297 / Sq Ft |
Purchase History
| Date | Type | Sale Price | Title Company |
|---|---|---|---|
| Warranty Deed | -- | None Listed On Document |
Mortgage History
| Date | Status | Loan Amount | Loan Type |
|---|---|---|---|
| Open | $560,150 | Construction |
Source: Heartland MLS
MLS Number: 2546586
APN: 69-520-08-20-00-0-00-000
- 2319 SW Serena Place
- 2315 SW Serena Place
- 3116 SW Summit View Trail
- 3141 SW Summit View Trail
- 2317 SW Morris Dr
- 2303 SW Serena Place
- 3205 SW Saddlebred Terrace
- The Phoenix III Plan at Summit View Farms
- The Heather Plan at Summit View Farms
- The Woodview II Plan at Summit View Farms
- The Layla II Plan at Summit View Farms
- The Layla Plan at Summit View Farms
- 3215 SW Enoch St
- 3217 SW Saddlebred Terrace
- 3222 SW Enoch St
- 3221 SW Saddlebred Terrace
- 2229 SW Heartland Ct
- 2234 SW Heartland Ct
- 0 SW Hook Rd
- 2213 SW Heartland Ct
- 3735 SW Knoxville Ct
- 1318 SW Manor Lake Dr
- 2231-2237 SW Burning Wood Ln
- 4435 SW Creekview Dr
- 700 SW Lemans Ln
- 3545 SW Harbor Dr
- 3904 SW Brian Ln
- 1221 SE Rosehill Dr
- 3500 SW Hollywood Dr
- 1113 SW Blazing Star Dr
- 1442 SW Winthrop Dr
- 1438 SW Winthrop Dr
- 1436 SW Winthrop Dr
- 1426 SW Winthrop Dr
- 1424 SW Winthrop Dr
- 1420 SW Winthrop Dr
- 1418 SW Winthrop Dr
- 1414 SW Winthrop Dr
- 1412 SW Winthrop Dr
- 1408 SW Winthrop Dr
