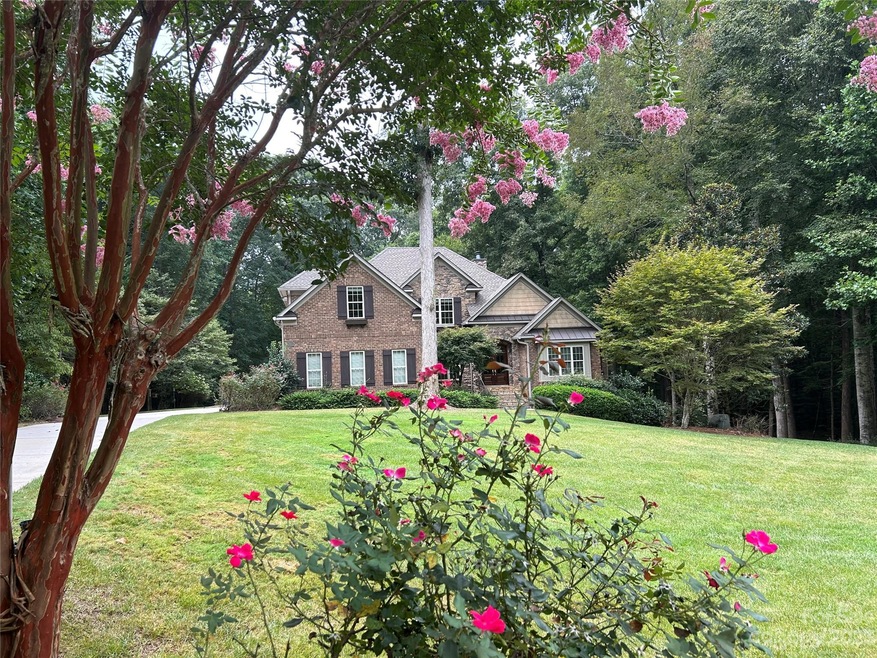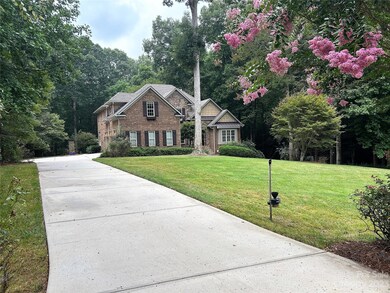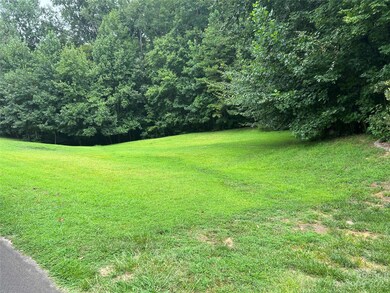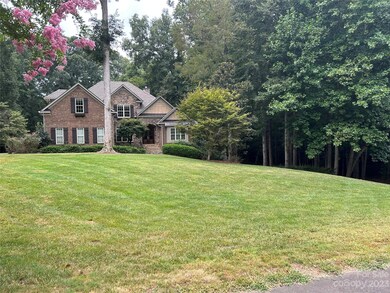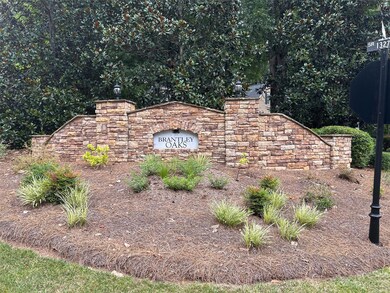
2314 Winding Oaks Trail Waxhaw, NC 28173
Highlights
- Wooded Lot
- Cathedral Ceiling
- Mud Room
- Traditional Architecture
- Wood Flooring
- Built-In Self-Cleaning Double Convection Oven
About This Home
As of July 2025This is a custom built home with lots of upgrades including top of the line GE Profile Stainless steel appliances.
Full brick exterior, 3 car climate controlled garage with tile floor and electric car charging station, smart home system for everything, including shades, music, lights, locks, etc. A very peaceful large yard with parklike setting under the trimmed up trees. Highly sought after established neighborhood. Features are attached for comp purposes.
Last Agent to Sell the Property
Premier Sotheby's International Realty License #264561 Listed on: 09/03/2023

Last Buyer's Agent
Premier Sotheby's International Realty License #264561 Listed on: 09/03/2023

Home Details
Home Type
- Single Family
Est. Annual Taxes
- $3,549
Year Built
- Built in 2007
Lot Details
- Level Lot
- Irrigation
- Cleared Lot
- Wooded Lot
- Property is zoned RR
HOA Fees
- $31 Monthly HOA Fees
Parking
- 3 Car Attached Garage
- Electric Vehicle Home Charger
Home Design
- Traditional Architecture
- Stone Siding
- Four Sided Brick Exterior Elevation
Interior Spaces
- 1.5-Story Property
- Central Vacuum
- Built-In Features
- Bar Fridge
- Cathedral Ceiling
- Wood Burning Fireplace
- Insulated Windows
- Window Treatments
- French Doors
- Mud Room
- Great Room with Fireplace
- Keeping Room with Fireplace
- Crawl Space
- Pull Down Stairs to Attic
- Home Security System
- Laundry Room
Kitchen
- Breakfast Bar
- Built-In Self-Cleaning Double Convection Oven
- Electric Oven
- Gas Cooktop
- Range Hood
- <<microwave>>
- Plumbed For Ice Maker
- Dishwasher
- Disposal
Flooring
- Wood
- Tile
Bedrooms and Bathrooms
Outdoor Features
- Outdoor Gas Grill
- Front Porch
Schools
- Western Union Elementary School
- Parkwood Middle School
- Parkwood High School
Utilities
- Forced Air Heating and Cooling System
- Heating System Uses Natural Gas
- Septic Tank
Community Details
- Brantley Oaks Subdivision
- Mandatory home owners association
Listing and Financial Details
- Assessor Parcel Number 06-057-086
Ownership History
Purchase Details
Home Financials for this Owner
Home Financials are based on the most recent Mortgage that was taken out on this home.Purchase Details
Home Financials for this Owner
Home Financials are based on the most recent Mortgage that was taken out on this home.Similar Homes in Waxhaw, NC
Home Values in the Area
Average Home Value in this Area
Purchase History
| Date | Type | Sale Price | Title Company |
|---|---|---|---|
| Warranty Deed | $980,000 | None Listed On Document | |
| Warranty Deed | $85,000 | None Available |
Mortgage History
| Date | Status | Loan Amount | Loan Type |
|---|---|---|---|
| Previous Owner | $345,600 | New Conventional | |
| Previous Owner | $64,000 | Credit Line Revolving | |
| Previous Owner | $484,500 | Construction | |
| Previous Owner | $76,500 | Purchase Money Mortgage |
Property History
| Date | Event | Price | Change | Sq Ft Price |
|---|---|---|---|---|
| 07/16/2025 07/16/25 | Sold | $1,187,000 | +7.9% | $307 / Sq Ft |
| 06/09/2025 06/09/25 | Pending | -- | -- | -- |
| 06/07/2025 06/07/25 | For Sale | $1,100,000 | +12.2% | $285 / Sq Ft |
| 10/10/2023 10/10/23 | Sold | $980,000 | 0.0% | $254 / Sq Ft |
| 09/03/2023 09/03/23 | Pending | -- | -- | -- |
| 09/03/2023 09/03/23 | For Sale | $980,000 | -- | $254 / Sq Ft |
Tax History Compared to Growth
Tax History
| Year | Tax Paid | Tax Assessment Tax Assessment Total Assessment is a certain percentage of the fair market value that is determined by local assessors to be the total taxable value of land and additions on the property. | Land | Improvement |
|---|---|---|---|---|
| 2024 | $3,549 | $534,300 | $85,400 | $448,900 |
| 2023 | $3,502 | $534,300 | $85,400 | $448,900 |
| 2022 | $3,502 | $534,300 | $85,400 | $448,900 |
| 2021 | $3,501 | $534,300 | $85,400 | $448,900 |
| 2020 | $3,778 | $474,510 | $70,210 | $404,300 |
| 2019 | $3,849 | $474,510 | $70,210 | $404,300 |
| 2018 | $3,849 | $474,510 | $70,210 | $404,300 |
| 2017 | $4,094 | $474,500 | $70,200 | $404,300 |
| 2016 | $3,963 | $474,510 | $70,210 | $404,300 |
| 2015 | $4,028 | $474,510 | $70,210 | $404,300 |
| 2014 | $3,507 | $503,580 | $95,350 | $408,230 |
Agents Affiliated with this Home
-
Julie Breedlove

Seller's Agent in 2025
Julie Breedlove
Premier Sotheby's International Realty
(704) 661-9619
115 Total Sales
-
Vanessa Miles

Buyer's Agent in 2025
Vanessa Miles
Allen Tate Realtors
(704) 786-6350
169 Total Sales
Map
Source: Canopy MLS (Canopy Realtor® Association)
MLS Number: 4077519
APN: 06-057-086
- 2100 Darian Way
- 5816 Valley Stream Trail
- 2417 Labelle Dr
- 849 Yucatan Dr
- 6634 Sadler Rd
- 1800 Robbins Meadows Dr
- 1813 Robbins Meadows Dr
- 1811 Robbins Meadows Dr
- 1809 Robbins Meadows Dr
- 1807 Robbins Meadows Dr
- 1919 Madeira Cir
- lot 33 Valley Farm Rd Unit 33
- 1812 Sutter Creek Dr
- 6325 Pleasant Grove Rd
- 5105 Paisano Ln
- 1518 Billy Howey Rd Unit 6
- 1405 Saratoga Woods Dr
- 2414 Madeira Cir
- 5704 Verrazano Dr
- 5632 Verrazano Dr
