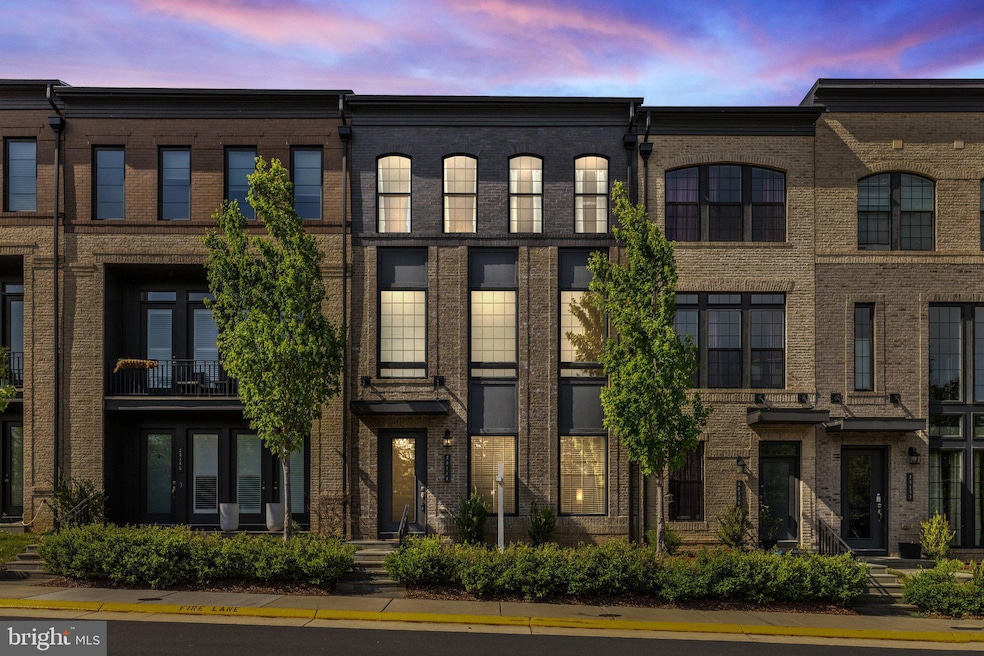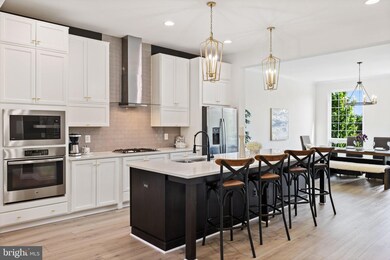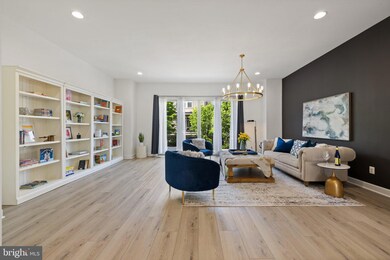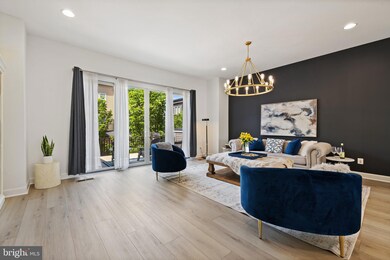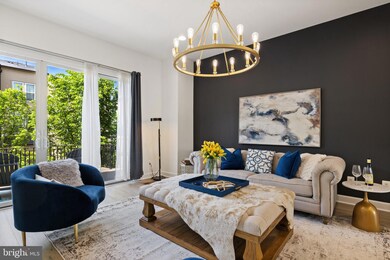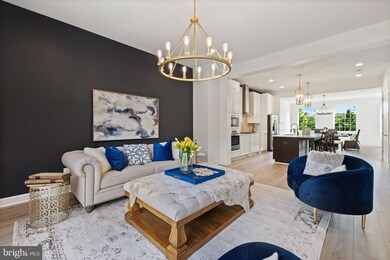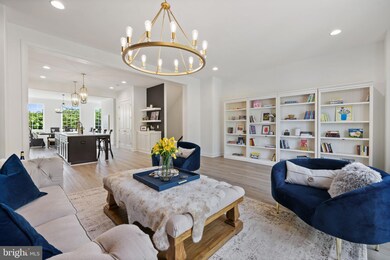
23148 Brooksbank Square Brambleton, VA 20148
Estimated Value: $847,000 - $900,000
Highlights
- Eat-In Gourmet Kitchen
- Open Floorplan
- Clubhouse
- Madison's Trust Elementary Rated A
- Community Lake
- Premium Lot
About This Home
As of May 2024Stunning newly renovated luxury townhome located in the heart of Brambleton! This immaculate residence boasts a prime location and exquisite upgrades throughout. Explore the beautifully refreshed interior, where fresh paint graces every corner, brand-new 9-inch luxury floor planks exude opulence, and stunning countertops elevate the space to new heights of elegance.Built in 2018, this expansive 3200+ Sq. Ft. Mayfair Model townhome offers an abundance of space and functionality. The entry main level presents versatile options, including the potential for a 4th Bedroom, Office, or Gym, providing the flexibility to tailor the space to your lifestyle needs. Additionally, the main level features a large walk-in closet, a versatile sitting room ideal for extra storage, and a convenient full bathroom. Prepare to be impressed by the gourmet kitchen, complete with a generous island that serves as the centerpiece for culinary gatherings. The adjoining entertaining room seamlessly flows onto a spacious deck, offering a delightful setting for enjoying the sunlight and fresh air with family and friends. A separate Dining Area, complete with a well-positioned closet for your dinner party essentials, ensures effortless hosting and organization.Ascending to the Upper Level 2, you'll find a luxurious Owner's Suite boasting a gracious layout, a walk-in closet, and a stunning Owner's Bath, providing a serene retreat for relaxation. Two additional spacious bedrooms and a convenient laundry room complete this level, offering both comfort and convenience.Convenience is at your doorstep with an array of amenities just moments away, including restaurants, boutique retailers, a movie theater, and community events. Plus, you'll enjoy seamless access to a state-of-the-art library, Brambleton's various neighborhoods, parks, pools, and much more.Indulge in the quintessence of lavish living within this exceptional Brambleton townhome, where each intricate detail has been carefully orchestrated to surpass all expectations. Seize the opportunity to embrace this extraordinary residence and make it your own sanctuary of refinement and sophistication.
Last Agent to Sell the Property
Keller Williams Realty License #678256 Listed on: 05/04/2024

Townhouse Details
Home Type
- Townhome
Est. Annual Taxes
- $6,363
Year Built
- Built in 2018
Lot Details
- 2,178
HOA Fees
- $232 Monthly HOA Fees
Parking
- 2 Car Direct Access Garage
- Rear-Facing Garage
- Garage Door Opener
Home Design
- Concrete Perimeter Foundation
- Masonry
Interior Spaces
- 3,118 Sq Ft Home
- Property has 3 Levels
- Open Floorplan
- Ceiling height of 9 feet or more
- Entrance Foyer
- Family Room Off Kitchen
- Sitting Room
- Dining Area
- Game Room
Kitchen
- Eat-In Gourmet Kitchen
- Built-In Oven
- Built-In Range
- Ice Maker
- Dishwasher
- Stainless Steel Appliances
- Kitchen Island
- Disposal
Flooring
- Wood
- Carpet
Bedrooms and Bathrooms
- 3 Bedrooms
- En-Suite Primary Bedroom
Laundry
- Laundry Room
- Laundry on upper level
- Dryer
- Washer
Schools
- Madison's Trust Elementary School
- Brambleton Middle School
- Independence High School
Utilities
- 90% Forced Air Heating and Cooling System
- Vented Exhaust Fan
- Natural Gas Water Heater
Additional Features
- Level Entry For Accessibility
- 2,178 Sq Ft Lot
Listing and Financial Details
- Tax Lot 5510
- Assessor Parcel Number 200199525000
Community Details
Overview
- Association fees include cable TV, common area maintenance, high speed internet, lawn care front, lawn care rear, snow removal, trash
- Brambleton HOA
- Built by Miller & Smith
- Brambleton Town Center Subdivision, Mayfair Floorplan
- Community Lake
Amenities
- Common Area
- Clubhouse
- Community Center
- Meeting Room
- Party Room
- Community Library
Recreation
- Baseball Field
- Soccer Field
- Indoor Tennis Courts
- Community Basketball Court
- Volleyball Courts
- Community Playground
- Community Pool
- Recreational Area
- Jogging Path
- Bike Trail
Ownership History
Purchase Details
Home Financials for this Owner
Home Financials are based on the most recent Mortgage that was taken out on this home.Purchase Details
Home Financials for this Owner
Home Financials are based on the most recent Mortgage that was taken out on this home.Purchase Details
Home Financials for this Owner
Home Financials are based on the most recent Mortgage that was taken out on this home.Similar Homes in the area
Home Values in the Area
Average Home Value in this Area
Purchase History
| Date | Buyer | Sale Price | Title Company |
|---|---|---|---|
| Bhandari Dhiraj Mohan | $865,000 | Chicago Title | |
| Lambour David | $740,000 | Cardinal Title Group Llc | |
| Yalahow Abdi | $556,710 | Hallmark Title Inc |
Mortgage History
| Date | Status | Borrower | Loan Amount |
|---|---|---|---|
| Open | Bhandari Dhiraj Mohan | $821,750 | |
| Previous Owner | Lambour David | $592,000 | |
| Previous Owner | Yalahow Abdi | $23,412 | |
| Previous Owner | Yalahow Abdi | $536,854 | |
| Previous Owner | Yalahow Abdi | $538,129 |
Property History
| Date | Event | Price | Change | Sq Ft Price |
|---|---|---|---|---|
| 05/31/2024 05/31/24 | Sold | $865,000 | +1.9% | $277 / Sq Ft |
| 05/06/2024 05/06/24 | Pending | -- | -- | -- |
| 05/04/2024 05/04/24 | For Sale | $849,000 | +14.7% | $272 / Sq Ft |
| 04/29/2021 04/29/21 | Sold | $740,000 | 0.0% | $230 / Sq Ft |
| 04/03/2021 04/03/21 | Pending | -- | -- | -- |
| 03/22/2021 03/22/21 | Price Changed | $740,000 | +2.1% | $230 / Sq Ft |
| 03/16/2021 03/16/21 | For Sale | $725,000 | +30.2% | $225 / Sq Ft |
| 06/26/2018 06/26/18 | Sold | $556,710 | 0.0% | $173 / Sq Ft |
| 01/04/2018 01/04/18 | Pending | -- | -- | -- |
| 01/04/2018 01/04/18 | For Sale | $556,710 | -- | $173 / Sq Ft |
Tax History Compared to Growth
Tax History
| Year | Tax Paid | Tax Assessment Tax Assessment Total Assessment is a certain percentage of the fair market value that is determined by local assessors to be the total taxable value of land and additions on the property. | Land | Improvement |
|---|---|---|---|---|
| 2024 | $6,696 | $774,150 | $250,000 | $524,150 |
| 2023 | $6,363 | $727,220 | $250,000 | $477,220 |
| 2022 | $6,538 | $734,630 | $225,000 | $509,630 |
| 2021 | $6,082 | $620,600 | $200,000 | $420,600 |
| 2020 | $5,916 | $571,600 | $190,000 | $381,600 |
| 2019 | $6,153 | $588,780 | $190,000 | $398,780 |
| 2018 | $1,519 | $538,610 | $140,000 | $398,610 |
Agents Affiliated with this Home
-
Viktorija Piano

Seller's Agent in 2024
Viktorija Piano
Keller Williams Realty
(571) 926-2000
14 in this area
251 Total Sales
-
Srini Nelaturu
S
Buyer's Agent in 2024
Srini Nelaturu
Pi Realty Group, Inc.
(703) 554-7746
6 in this area
70 Total Sales
-
Kashif Rasul

Seller's Agent in 2021
Kashif Rasul
Samson Properties
(703) 380-1091
2 in this area
82 Total Sales
Map
Source: Bright MLS
MLS Number: VALO2070126
APN: 200-19-9525
- 23112 Brooksbank Square
- 23109 Cottonwillow Square
- 42322 Rising Moon Place
- 22978 Worden Terrace
- 23210 Tradewind Dr
- 22971 Worden Terrace
- 23256 April Mist Place
- 23079 Copper Tree Terrace
- 23062 Soaring Heights Terrace
- 42473 Tourmaline Ln
- 42127 Picasso Square
- 42125 Picasso Square
- 42227 Shining Star Square
- 42089 Shining Star Square
- 23062 Copper Tree Terrace
- 42152 Stone Press Terrace
- 23058 Copper Tree Terrace
- 42096 Picasso Square
- 42243 Shining Star Square
- 42245 Shining Star Square
- 23148 Brooksbank Square
- 23150 Brooksbank Square
- 23146 Brooksbank Square
- 23152 Brooksbank Square
- 23144 Brooksbank Square
- 23142 Brooksbank Square
- 23156 Brooksbank Square
- 23140 Brooksbank Square
- 23158 Brooksbank Square
- 23138 Brooksbank Square
- 42293 Porter Ridge Terrace
- 42291 Porter Ridge Terrace
- 23160 Brooksbank Square
- 42295 Porter Ridge Terrace
- 42287 Porter Ridge Terrace
- 42299 Porter Ridge Terrace
- 42285 Porter Ridge Terrace
- 23134 Brooksbank Square
- 23162 Brooksbank Square
- 42283 Porter Ridge Terrace
