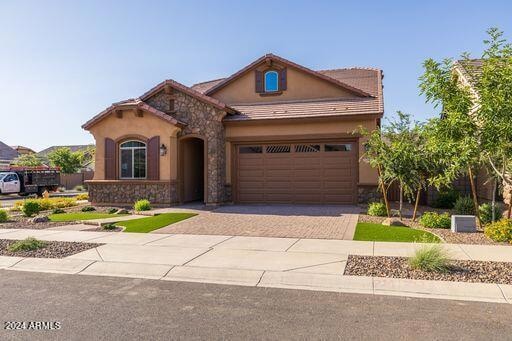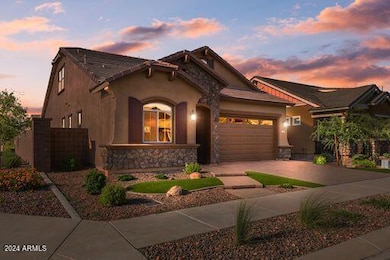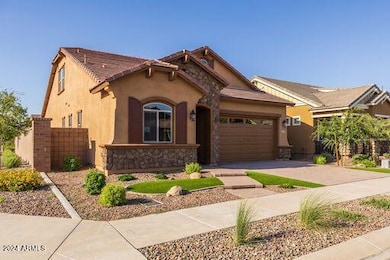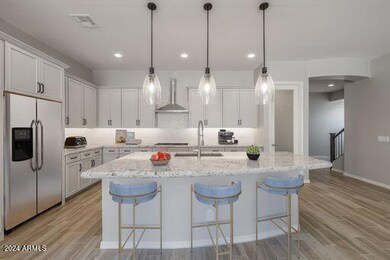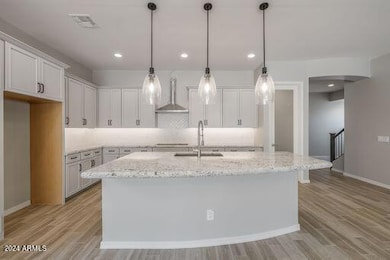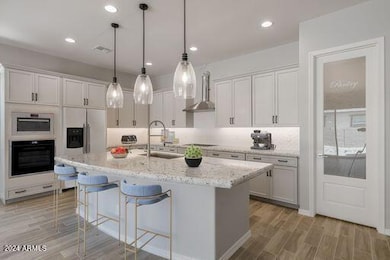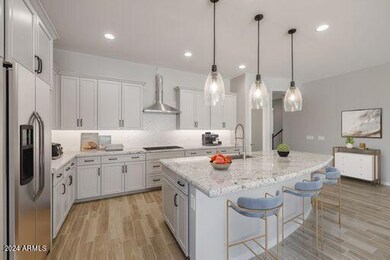
23148 E Carriage Way Queen Creek, AZ 85142
Superstition Vistas NeighborhoodHighlights
- Home Energy Rating Service (HERS) Rated Property
- Community Lake
- Corner Lot
- Queen Creek Junior High School Rated A-
- Main Floor Primary Bedroom
- Granite Countertops
About This Home
As of August 2025BRIGHT GREAT ROOM, LOFT PLAN WITH MASTER DOWN, 5-BEDROOM, BEAUTIFUL FINISHES! SPA SHOWER IN MASTER, UPGRADED CABINETS, GRANITE KITCHEN TOPS W/ TILE BACKSPLASH, GOURMET KITCHEN LAYOUT, UPGRADED VANITIES IN BATHS, PLANK TILE FLOORING EVERYWHERE, EXCEPT BEDROOMS AND LOFT. ALL THIS, IN THE NEW PREMIER MASTER PLAN COMMUNITY, IN QUEEN CREEK, FEATURING A 22 ACRE LAKE. THIS IS THE CENTERPIECE OF THE COMMUNITY. KAYAKING AND CANOEING, AQUATIC CENTER WITH LAP AND SPORT POOL SPLASH PAD, BOCCE BALL, PICKLE BALL, BOARDWALKS AND RAMADAS THROUGHOUT AND MUCH MORE.. THE HOME INCULDES 2'' FAUX WOOD BLINDS, CEILING FANS, TANKLESS WATER HEATER+++ KATHERINE MECHAM BARNEY SCHOOL IN THE COMMUNITY.
Last Agent to Sell the Property
Fulton Home Sales Corporation License #SA033662000 Listed on: 05/05/2024
Home Details
Home Type
- Single Family
Est. Annual Taxes
- $3,105
Year Built
- Built in 2023
Lot Details
- 6,285 Sq Ft Lot
- Block Wall Fence
- Artificial Turf
- Corner Lot
- Sprinklers on Timer
HOA Fees
- $165 Monthly HOA Fees
Parking
- 2 Car Direct Access Garage
Home Design
- Wood Frame Construction
- Cellulose Insulation
- Tile Roof
- Low Volatile Organic Compounds (VOC) Products or Finishes
- Stucco
Interior Spaces
- 2,767 Sq Ft Home
- 2-Story Property
- Low Emissivity Windows
- Vinyl Clad Windows
Kitchen
- Eat-In Kitchen
- Electric Cooktop
- Built-In Microwave
- ENERGY STAR Qualified Appliances
- Kitchen Island
- Granite Countertops
Flooring
- Carpet
- Tile
Bedrooms and Bathrooms
- 5 Bedrooms
- Primary Bedroom on Main
- 4 Bathrooms
- Dual Vanity Sinks in Primary Bathroom
Eco-Friendly Details
- Home Energy Rating Service (HERS) Rated Property
- ENERGY STAR Qualified Equipment
- No or Low VOC Paint or Finish
- Mechanical Fresh Air
Outdoor Features
- Covered Patio or Porch
Schools
- Katherine Mecham Barney Elementary School
- Queen Creek Middle School
- Queen Creek High School
Utilities
- Ducts Professionally Air-Sealed
- Heating System Uses Natural Gas
- Water Softener
- Cable TV Available
Listing and Financial Details
- Home warranty included in the sale of the property
- Tax Lot 263
- Assessor Parcel Number 304-63-248
Community Details
Overview
- Association fees include ground maintenance
- Ccmc Association, Phone Number (480) 647-7748
- Built by Fulton Homes
- Barney Farms Subdivision, Prairie W/ Loft Floorplan
- Community Lake
Recreation
- Pickleball Courts
- Community Playground
- Community Pool
- Bike Trail
Ownership History
Purchase Details
Home Financials for this Owner
Home Financials are based on the most recent Mortgage that was taken out on this home.Purchase Details
Home Financials for this Owner
Home Financials are based on the most recent Mortgage that was taken out on this home.Similar Homes in Queen Creek, AZ
Home Values in the Area
Average Home Value in this Area
Purchase History
| Date | Type | Sale Price | Title Company |
|---|---|---|---|
| Special Warranty Deed | $739,924 | Security Title Agency | |
| Special Warranty Deed | $516,232 | Security Title Agency |
Mortgage History
| Date | Status | Loan Amount | Loan Type |
|---|---|---|---|
| Open | $591,939 | New Conventional |
Property History
| Date | Event | Price | Change | Sq Ft Price |
|---|---|---|---|---|
| 08/22/2025 08/22/25 | Sold | $739,924 | +0.2% | $267 / Sq Ft |
| 07/05/2025 07/05/25 | Pending | -- | -- | -- |
| 06/07/2025 06/07/25 | Price Changed | $738,329 | +5.3% | $267 / Sq Ft |
| 05/30/2025 05/30/25 | Price Changed | $701,500 | +0.4% | $254 / Sq Ft |
| 04/12/2025 04/12/25 | Price Changed | $698,500 | -1.7% | $252 / Sq Ft |
| 01/25/2025 01/25/25 | Price Changed | $710,330 | +0.5% | $257 / Sq Ft |
| 01/18/2025 01/18/25 | Price Changed | $706,750 | 0.0% | $255 / Sq Ft |
| 01/04/2025 01/04/25 | Price Changed | $706,615 | +0.1% | $255 / Sq Ft |
| 10/02/2024 10/02/24 | Price Changed | $705,615 | +0.3% | $255 / Sq Ft |
| 07/10/2024 07/10/24 | Price Changed | $703,615 | -3.4% | $254 / Sq Ft |
| 06/18/2024 06/18/24 | Price Changed | $728,615 | +2.9% | $263 / Sq Ft |
| 05/05/2024 05/05/24 | For Sale | $708,359 | -2.6% | $256 / Sq Ft |
| 05/05/2024 05/05/24 | Price Changed | $727,610 | -- | $263 / Sq Ft |
Tax History Compared to Growth
Tax History
| Year | Tax Paid | Tax Assessment Tax Assessment Total Assessment is a certain percentage of the fair market value that is determined by local assessors to be the total taxable value of land and additions on the property. | Land | Improvement |
|---|---|---|---|---|
| 2025 | $3,063 | $28,543 | -- | -- |
| 2024 | $3,105 | $27,184 | -- | -- |
| 2023 | $3,105 | $45,420 | $9,080 | $36,340 |
| 2022 | $178 | $8,220 | $8,220 | $0 |
| 2021 | $175 | $2,040 | $2,040 | $0 |
| 2020 | $189 | $2,184 | $2,184 | $0 |
Agents Affiliated with this Home
-
Lynn Bax
L
Seller's Agent in 2025
Lynn Bax
Fulton Home Sales Corporation
(602) 315-4888
43 in this area
43 Total Sales
-
Linn Adair
L
Seller Co-Listing Agent in 2025
Linn Adair
Fulton Home Sales Corporation
(480) 279-3766
53 in this area
60 Total Sales
-
Jessica LaForge

Buyer's Agent in 2025
Jessica LaForge
Real Broker
(480) 678-9397
2 in this area
43 Total Sales
Map
Source: Arizona Regional Multiple Listing Service (ARMLS)
MLS Number: 6701318
APN: 304-63-248
- 23146 E Mayberry Rd
- 23090 E Mayberry Rd
- 20073 S 231st Place
- 23069 E Mayberry Rd
- 23080 E Carriage Way
- 23065 E Carriage Way
- 23058 E Mayberry Rd
- 20150 230th Place
- Seagrass w/Loft Plan at Barney Farms - Meadows
- Coastal w/Loft Plan at Barney Farms - Meadows
- Coastal Plan at Barney Farms - Meadows
- Prairie Plan at Barney Farms - Meadows
- Alpine w/Loft Plan at Barney Farms - Meadows
- Prairie w/Loft Plan at Barney Farms - Meadows
- Alpine Plan at Barney Farms - Meadows
- Seagrass Plan at Barney Farms - Meadows
- 23154 Lords Way
- 23163 E Canary Way
- 23155 E Lords Way
- 23154 E Canary Way
