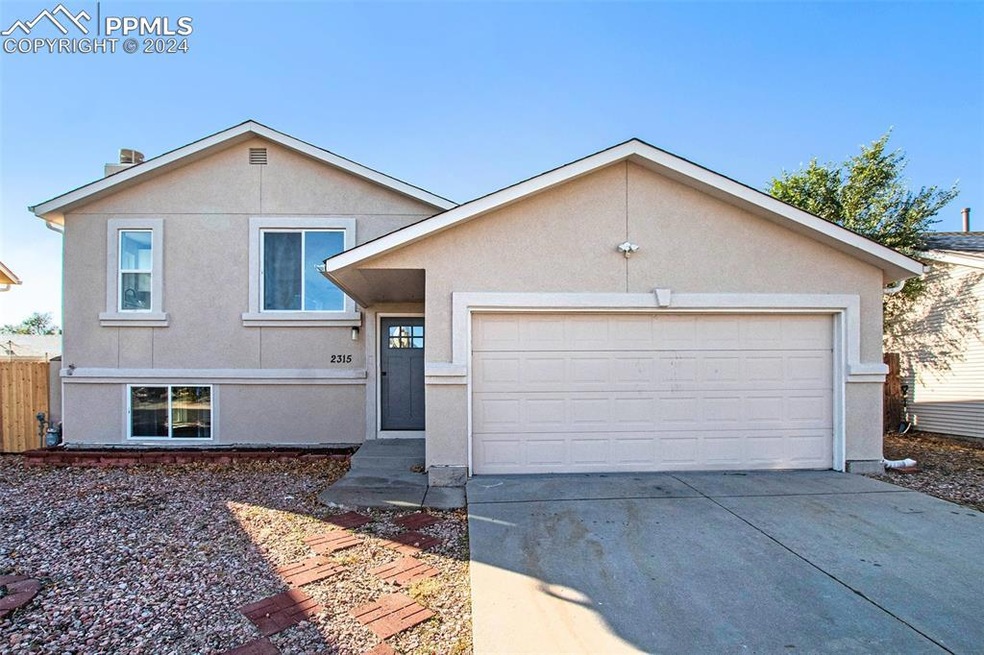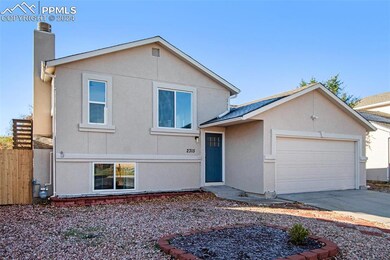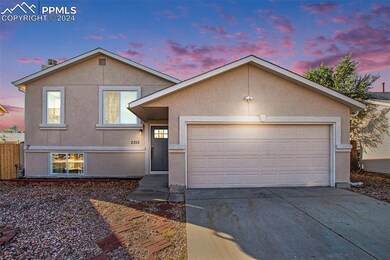
2315 Bruno Cir Colorado Springs, CO 80916
Gateway Park NeighborhoodHighlights
- 2 Car Attached Garage
- Forced Air Heating and Cooling System
- Level Lot
About This Home
As of December 2024Amazing Remodeled Tri-Level Home with 3 Bedrooms, 2 Bathrooms, and a 2-Car Garage
Welcome to this stunning tri-level home, offering 3 spacious bedrooms, 2 stylishly updated bathrooms, and an oversized 2-car garage. This home perfectly balances modern convenience with timeless elegance.
As you step inside, you’ll be greeted by an open-concept design featuring vaulted ceilings, an abundance of natural light, and premium finishes throughout. The newly updated kitchen is a chef’s delight, complete with solid surface countertops, sleek white cabinetry, and stainless steel appliances—ideal for preparing meals and entertaining guests. The adjacent dining and living areas flow effortlessly, with a cozy fireplace and direct access to a deck off the kitchen, creating the perfect indoor-outdoor living experience.
Upstairs, the master suite provides a peaceful retreat with a generous walk-in closet, while the lower level features two additional bedrooms and a full bathroom.
The fully finished basement expands your living space, offering a large family room, an extra bedroom, and a full bathroom—making it ideal for entertaining or accommodating guests.
Step outside and enjoy the beautifully landscaped yard, providing a serene space to relax and unwind.
Last Agent to Sell the Property
Keller Williams Partners Brokerage Phone: 719-955-1999 Listed on: 11/01/2024

Home Details
Home Type
- Single Family
Est. Annual Taxes
- $1,007
Year Built
- Built in 1983
Lot Details
- 7,340 Sq Ft Lot
- Back Yard Fenced
- Level Lot
Parking
- 2 Car Attached Garage
- Driveway
Home Design
- 1,342 Sq Ft Home
- Bi-Level Home
- Shingle Roof
- Stucco
Bedrooms and Bathrooms
- 3 Bedrooms
- 2 Full Bathrooms
Laundry
- Laundry on lower level
- Electric Dryer Hookup
Utilities
- Forced Air Heating and Cooling System
- Phone Available
Ownership History
Purchase Details
Home Financials for this Owner
Home Financials are based on the most recent Mortgage that was taken out on this home.Purchase Details
Home Financials for this Owner
Home Financials are based on the most recent Mortgage that was taken out on this home.Purchase Details
Home Financials for this Owner
Home Financials are based on the most recent Mortgage that was taken out on this home.Purchase Details
Home Financials for this Owner
Home Financials are based on the most recent Mortgage that was taken out on this home.Purchase Details
Home Financials for this Owner
Home Financials are based on the most recent Mortgage that was taken out on this home.Purchase Details
Purchase Details
Home Financials for this Owner
Home Financials are based on the most recent Mortgage that was taken out on this home.Purchase Details
Home Financials for this Owner
Home Financials are based on the most recent Mortgage that was taken out on this home.Purchase Details
Purchase Details
Home Financials for this Owner
Home Financials are based on the most recent Mortgage that was taken out on this home.Purchase Details
Home Financials for this Owner
Home Financials are based on the most recent Mortgage that was taken out on this home.Purchase Details
Home Financials for this Owner
Home Financials are based on the most recent Mortgage that was taken out on this home.Purchase Details
Purchase Details
Purchase Details
Purchase Details
Similar Homes in Colorado Springs, CO
Home Values in the Area
Average Home Value in this Area
Purchase History
| Date | Type | Sale Price | Title Company |
|---|---|---|---|
| Warranty Deed | $380,000 | First American Title | |
| Warranty Deed | $260,000 | First American Title | |
| Warranty Deed | $365,000 | Empire Title Co Springs Llc | |
| Warranty Deed | $129,900 | Land Title Guarantee Company | |
| Special Warranty Deed | $106,000 | Heritage Title | |
| Trustee Deed | -- | None Available | |
| Warranty Deed | $141,700 | Fahtco | |
| Interfamily Deed Transfer | -- | Fahtco | |
| Special Warranty Deed | $114,000 | -- | |
| Trustee Deed | $117,000 | -- | |
| Warranty Deed | $105,000 | -- | |
| Interfamily Deed Transfer | -- | -- | |
| Warranty Deed | $85,000 | -- | |
| Deed | $56,600 | -- | |
| Deed | -- | -- | |
| Deed | -- | -- | |
| Deed | -- | -- |
Mortgage History
| Date | Status | Loan Amount | Loan Type |
|---|---|---|---|
| Open | $388,170 | VA | |
| Previous Owner | $260,000 | Construction | |
| Previous Owner | $373,395 | VA | |
| Previous Owner | $125,256 | VA | |
| Previous Owner | $103,312 | FHA | |
| Previous Owner | $113,360 | Unknown | |
| Previous Owner | $99,725 | Unknown | |
| Previous Owner | $107,100 | VA | |
| Previous Owner | $10,000 | No Value Available | |
| Previous Owner | $86,700 | VA | |
| Closed | $28,340 | No Value Available |
Property History
| Date | Event | Price | Change | Sq Ft Price |
|---|---|---|---|---|
| 12/26/2024 12/26/24 | Sold | $380,000 | 0.0% | $283 / Sq Ft |
| 11/29/2024 11/29/24 | Off Market | $380,000 | -- | -- |
| 11/01/2024 11/01/24 | For Sale | $380,000 | +46.2% | $283 / Sq Ft |
| 09/09/2024 09/09/24 | Sold | $260,000 | -7.1% | $194 / Sq Ft |
| 07/10/2024 07/10/24 | For Sale | $280,000 | -- | $209 / Sq Ft |
Tax History Compared to Growth
Tax History
| Year | Tax Paid | Tax Assessment Tax Assessment Total Assessment is a certain percentage of the fair market value that is determined by local assessors to be the total taxable value of land and additions on the property. | Land | Improvement |
|---|---|---|---|---|
| 2025 | $1,234 | $24,360 | -- | -- |
| 2024 | $1,007 | $25,020 | $3,580 | $21,440 |
| 2023 | $1,007 | $25,020 | $3,580 | $21,440 |
| 2022 | $942 | $17,460 | $3,130 | $14,330 |
| 2021 | $1,005 | $17,960 | $3,220 | $14,740 |
| 2020 | $825 | $12,660 | $2,500 | $10,160 |
| 2019 | $800 | $12,660 | $2,500 | $10,160 |
| 2018 | $671 | $10,230 | $1,800 | $8,430 |
| 2017 | $513 | $10,230 | $1,800 | $8,430 |
| 2016 | $542 | $10,160 | $1,830 | $8,330 |
| 2015 | $542 | $10,160 | $1,830 | $8,330 |
| 2014 | $467 | $8,650 | $1,830 | $6,820 |
Agents Affiliated with this Home
-
Richard Gingras
R
Seller's Agent in 2024
Richard Gingras
Keller Williams Partners
(719) 291-0392
9 in this area
303 Total Sales
-
Pamela Hensley
P
Seller's Agent in 2024
Pamela Hensley
Keller Williams Partners
(719) 232-7177
4 in this area
83 Total Sales
-
Stacy Kibler
S
Seller Co-Listing Agent in 2024
Stacy Kibler
Keller Williams Partners
(719) 440-1145
7 in this area
227 Total Sales
-
Adriana Seui
A
Buyer's Agent in 2024
Adriana Seui
Real Broker, LLC DBA Real
(719) 728-8393
1 in this area
6 Total Sales
-
Sarah Sobotka
S
Buyer's Agent in 2024
Sarah Sobotka
Keller Williams Partners
(719) 955-1999
3 in this area
46 Total Sales
Map
Source: Pikes Peak REALTOR® Services
MLS Number: 3512537
APN: 64253-01-031
- 4825 Astrozon Blvd Unit 124-A
- 2380 Middleton Ct
- 2075 Farrington St
- 4735 Wineskin Cir
- 4945 Wineskin Cir
- 4738 Dover Dr
- 2467 Lexington Village Ln Unit G3
- 4740 Endicott Dr
- 2462 Lexington Village Ln Unit I6
- 4731 Astrozon Blvd
- 2625 Plymouth Dr
- 2518 Accolade Cir
- 4615 Anjelina Cir N
- 2430 Lexington Village Ln
- 2650 Plymouth Dr
- 4569 Lamplighter Cir Unit 3
- 2726 Dickens Dr
- 4640 Endicott Dr
- 2379 Lexington Village Ln Unit 4
- 4585 Gatewood Dr






