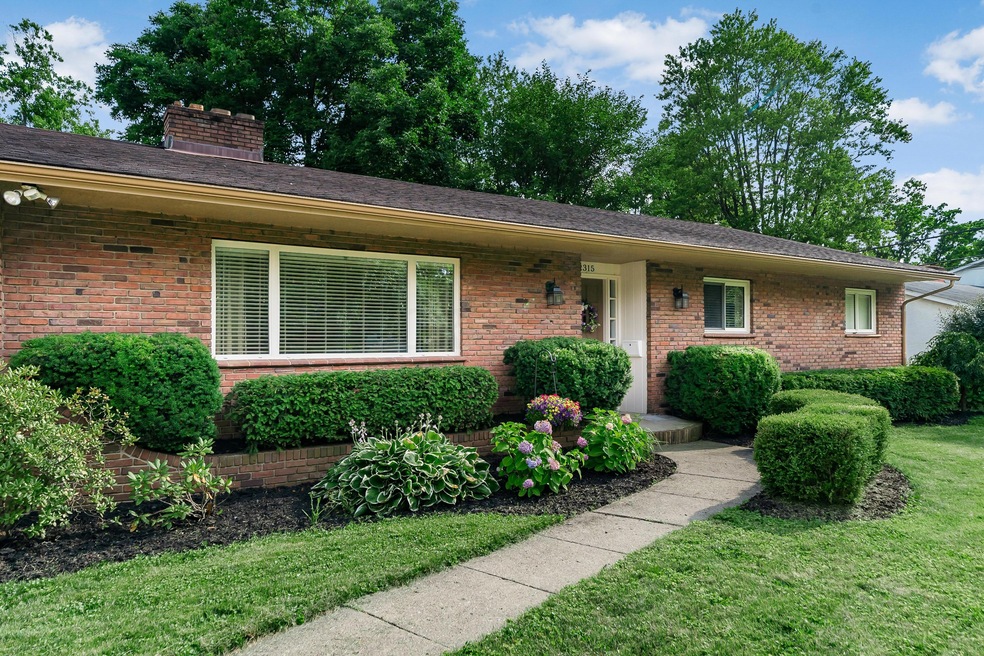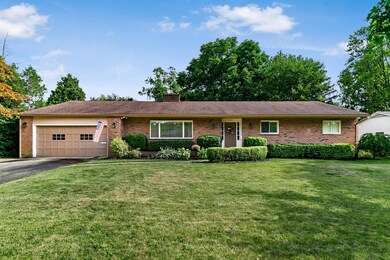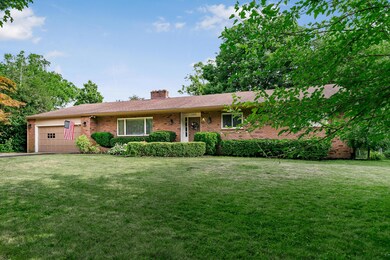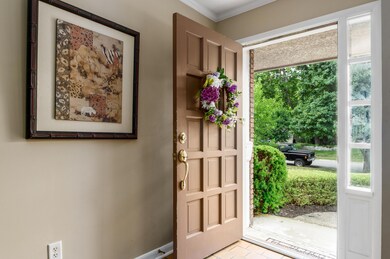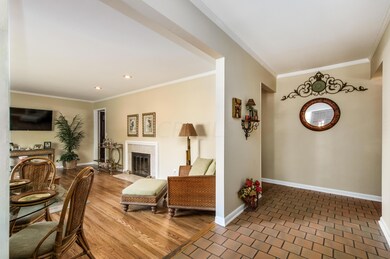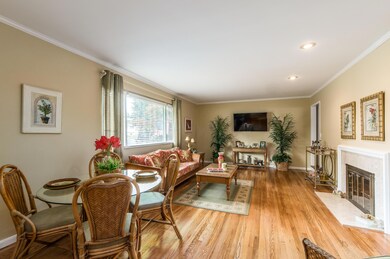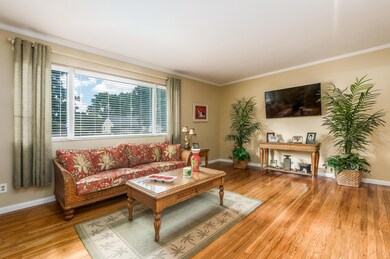
2315 Buckley Rd Columbus, OH 43220
Highlights
- Ranch Style House
- Fenced Yard
- Whole House Fan
- Windermere Elementary School Rated A
- 2 Car Attached Garage
- Patio
About This Home
As of September 2019Welcome To This Private Upper Arlington Lot With Sprawling Brick Ranch Home That Boasts of 4 Bedrooms, 2 Full Bathrooms, 2 Fireplaces, Hardwood Floors Throughout, Fantastic Basement With High End Finishes, And More! Entering, You Will Be Welcomed By a 16 Foot Foyer With Eyesight To the Spacious Living Room Featuring Oversized Windows, Fireplace, And Hardwood Floors. The Home Flows To The Family Room With Modern White Washed Fireplace, And Into the Bright Kitchen With Large Cabinets, Stainless Appliances, Cooktop, Built-In Oven And Large Eating Area. All 4 Bedrooms Feature Overhead Lighting And Large Windows. The Newly Finished Basement is Great For Entertaining And More! The Back Yard Features Large Gazebo and Lower Section. Schedule Your Showing Today, for Tomorrow (Day's notice required)
Last Agent to Sell the Property
RE/MAX Achievers License #2004004521 Listed on: 07/17/2019

Home Details
Home Type
- Single Family
Est. Annual Taxes
- $8,261
Year Built
- Built in 1961
Lot Details
- 0.31 Acre Lot
- Fenced Yard
- Fenced
Parking
- 2 Car Attached Garage
Home Design
- Ranch Style House
- Brick Exterior Construction
- Block Foundation
- Stucco Exterior
Interior Spaces
- 2,664 Sq Ft Home
- Wood Burning Fireplace
- Gas Log Fireplace
- Insulated Windows
- Family Room
- Partial Basement
- Laundry on lower level
Kitchen
- Electric Range
- Dishwasher
Flooring
- Carpet
- Ceramic Tile
Bedrooms and Bathrooms
- 4 Main Level Bedrooms
- 2 Full Bathrooms
Outdoor Features
- Patio
Utilities
- Whole House Fan
- Forced Air Heating and Cooling System
- Heating System Uses Gas
- Gas Water Heater
Listing and Financial Details
- Home warranty included in the sale of the property
- Assessor Parcel Number 070-009695
Ownership History
Purchase Details
Home Financials for this Owner
Home Financials are based on the most recent Mortgage that was taken out on this home.Purchase Details
Home Financials for this Owner
Home Financials are based on the most recent Mortgage that was taken out on this home.Purchase Details
Home Financials for this Owner
Home Financials are based on the most recent Mortgage that was taken out on this home.Purchase Details
Similar Homes in the area
Home Values in the Area
Average Home Value in this Area
Purchase History
| Date | Type | Sale Price | Title Company |
|---|---|---|---|
| Warranty Deed | $399,000 | Peak Title | |
| Warranty Deed | $263,000 | Real Living Title Box | |
| Interfamily Deed Transfer | -- | -- | |
| Deed | $184,000 | -- |
Mortgage History
| Date | Status | Loan Amount | Loan Type |
|---|---|---|---|
| Open | $107,300 | Credit Line Revolving | |
| Open | $375,200 | New Conventional | |
| Closed | $379,050 | New Conventional | |
| Previous Owner | $330,687 | FHA | |
| Previous Owner | $296,112 | FHA | |
| Previous Owner | $295,702 | FHA | |
| Previous Owner | $294,057 | FHA | |
| Previous Owner | $6,575 | FHA | |
| Previous Owner | $185,792 | Unknown | |
| Previous Owner | $10,000 | Credit Line Revolving | |
| Previous Owner | $50,125 | Unknown |
Property History
| Date | Event | Price | Change | Sq Ft Price |
|---|---|---|---|---|
| 09/06/2019 09/06/19 | Sold | $399,000 | 0.0% | $150 / Sq Ft |
| 07/30/2019 07/30/19 | Pending | -- | -- | -- |
| 07/28/2019 07/28/19 | Price Changed | $399,000 | -3.8% | $150 / Sq Ft |
| 07/23/2019 07/23/19 | Price Changed | $414,900 | -2.4% | $156 / Sq Ft |
| 07/17/2019 07/17/19 | For Sale | $424,900 | +61.6% | $159 / Sq Ft |
| 06/17/2013 06/17/13 | Sold | $263,000 | -0.8% | $128 / Sq Ft |
| 06/17/2013 06/17/13 | For Sale | $265,000 | -- | $129 / Sq Ft |
Tax History Compared to Growth
Tax History
| Year | Tax Paid | Tax Assessment Tax Assessment Total Assessment is a certain percentage of the fair market value that is determined by local assessors to be the total taxable value of land and additions on the property. | Land | Improvement |
|---|---|---|---|---|
| 2024 | $10,711 | $178,120 | $75,180 | $102,940 |
| 2023 | $10,583 | $178,115 | $75,180 | $102,935 |
| 2022 | $10,017 | $138,850 | $55,130 | $83,720 |
| 2021 | $8,589 | $138,850 | $55,130 | $83,720 |
| 2020 | $8,988 | $138,850 | $55,130 | $83,720 |
| 2019 | $8,158 | $117,640 | $55,130 | $62,510 |
| 2018 | $7,501 | $117,640 | $55,130 | $62,510 |
| 2017 | $8,095 | $117,640 | $55,130 | $62,510 |
| 2016 | $6,723 | $101,680 | $35,700 | $65,980 |
| 2015 | $6,717 | $101,680 | $35,700 | $65,980 |
| 2014 | $6,725 | $101,680 | $35,700 | $65,980 |
| 2013 | $3,211 | $92,435 | $32,445 | $59,990 |
Agents Affiliated with this Home
-
Mike Whiteman

Seller's Agent in 2019
Mike Whiteman
RE/MAX
(614) 406-5600
3 in this area
185 Total Sales
-
Andrew Whiteman

Seller Co-Listing Agent in 2019
Andrew Whiteman
RE/MAX
(614) 425-4500
5 in this area
222 Total Sales
-
Eric Ransom

Buyer's Agent in 2019
Eric Ransom
Keller Williams Capital Ptnrs
(614) 402-8335
57 Total Sales
-
N
Seller's Agent in 2013
NON MEMBER
NON MEMBER OFFICE
-
Jane Jones

Buyer's Agent in 2013
Jane Jones
Howard Hanna Real Estate Svcs
(614) 579-2152
93 in this area
134 Total Sales
Map
Source: Columbus and Central Ohio Regional MLS
MLS Number: 219026152
APN: 070-009695
- 4211 Woodbridge Rd
- 2131 Sheringham Rd
- 2095 Mccoy Rd
- 4289 Shelbourne Ln
- 3839 Woodbridge Rd
- 4076 Longhill Rd
- 2570 Lane Rd
- 2790 Alliston Ct
- 2560 Chartwell Rd
- 2781 Scioto Villas Dr
- 2673 Lane Rd
- 2492 Edgevale Rd
- 3950 Riverside Dr
- 4371 Latin Ln Unit 122
- 2608 Edgevale Rd
- 2620 Edgevale Rd
- 2060 Fontenay Place
- 2232 Edgevale Rd
- 2779 Scioto Villas Dr
- 4651 Nugent Dr
