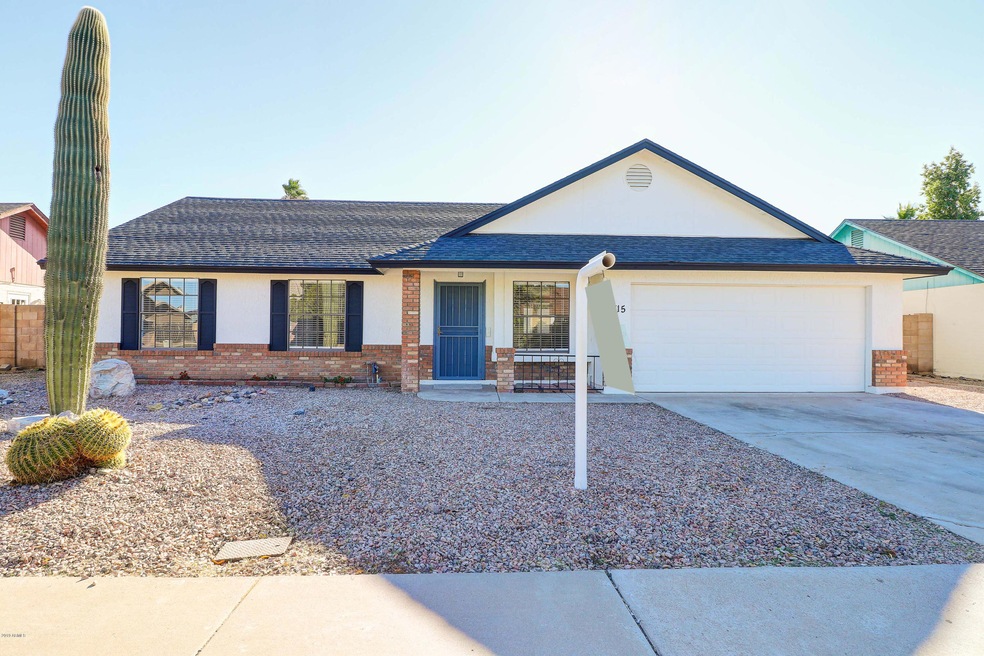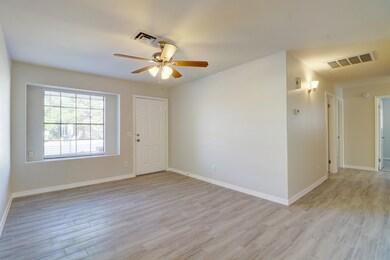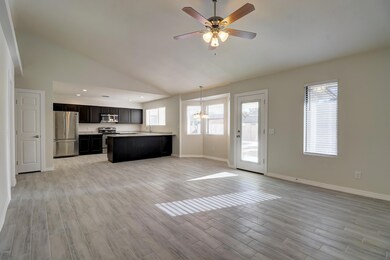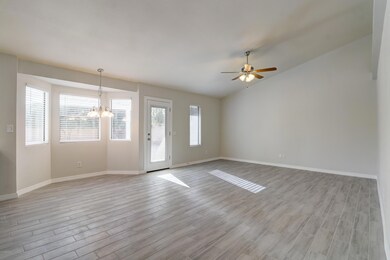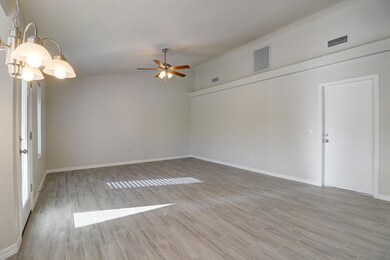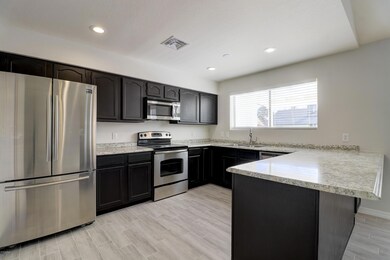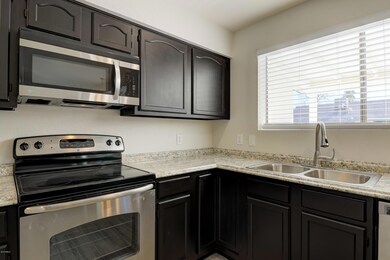
2315 E Dragoon Ave Mesa, AZ 85204
Central Mesa Neighborhood
4
Beds
2
Baths
1,641
Sq Ft
7,246
Sq Ft Lot
Highlights
- Play Pool
- Vaulted Ceiling
- Covered patio or porch
- Franklin at Brimhall Elementary School Rated A
- No HOA
- 2 Car Direct Access Garage
About This Home
As of November 2021Great 4 bedroom family room with a pool!! Bright and open kitchen with espresso cabinets, breakfast bar, stainless steel appliances including a fridge. Wood-like tile throughout. New interior paint. New light fixtures, new fans, new carpet in the bedrooms. 2-inch faux wood blinds. Entertainers backyard with an extended patio and huge diving pool. Roof 2017. NO HOA!!
Home Details
Home Type
- Single Family
Est. Annual Taxes
- $1,476
Year Built
- Built in 1984
Lot Details
- 7,246 Sq Ft Lot
- Desert faces the front of the property
- Block Wall Fence
Parking
- 2 Car Direct Access Garage
- Oversized Parking
- Garage Door Opener
Home Design
- Brick Exterior Construction
- Wood Frame Construction
- Composition Roof
- Stucco
Interior Spaces
- 1,641 Sq Ft Home
- 1-Story Property
- Vaulted Ceiling
- Ceiling Fan
- Washer and Dryer Hookup
Kitchen
- Breakfast Bar
- Built-In Microwave
Flooring
- Carpet
- Tile
Bedrooms and Bathrooms
- 4 Bedrooms
- Remodeled Bathroom
- Primary Bathroom is a Full Bathroom
- 2 Bathrooms
Pool
- Play Pool
- Diving Board
Outdoor Features
- Covered patio or porch
- Outdoor Storage
Location
- Property is near a bus stop
Schools
- Robson Elementary School
- Taylor Junior High School
- Mesa High School
Utilities
- Central Air
- Heating Available
Community Details
- No Home Owners Association
- Association fees include no fees
- Fuller Ranch Subdivision
Listing and Financial Details
- Tax Lot 352
- Assessor Parcel Number 140-42-354
Ownership History
Date
Name
Owned For
Owner Type
Purchase Details
Listed on
Oct 8, 2021
Closed on
Nov 11, 2021
Sold by
Hardy Sharon
Bought by
Lunt Dale and Peterson Mackenzie
Seller's Agent
Charles Hoffman
HomeSmart
Buyer's Agent
Carla Magee
My Home Group Real Estate
List Price
$450,000
Sold Price
$438,000
Premium/Discount to List
-$12,000
-2.67%
Total Days on Market
19
Current Estimated Value
Home Financials for this Owner
Home Financials are based on the most recent Mortgage that was taken out on this home.
Estimated Appreciation
$17,261
Avg. Annual Appreciation
1.10%
Original Mortgage
$379,746
Outstanding Balance
$351,604
Interest Rate
2.99%
Mortgage Type
New Conventional
Estimated Equity
$103,657
Purchase Details
Listed on
Dec 18, 2019
Closed on
Jan 21, 2020
Sold by
5987 W Townley Dr Llc
Bought by
Hardy Sharon
Seller's Agent
Lauren Rosin
eXp Realty
Buyer's Agent
Thomas Devor
Jason Mitchell Real Estate
List Price
$309,000
Sold Price
$305,000
Premium/Discount to List
-$4,000
-1.29%
Home Financials for this Owner
Home Financials are based on the most recent Mortgage that was taken out on this home.
Avg. Annual Appreciation
22.00%
Purchase Details
Closed on
Oct 23, 2019
Sold by
I M I N Mud Llc
Bought by
5987 W Townley Dr Llc
Purchase Details
Closed on
Nov 23, 1998
Sold by
Anderson Allen G and Anderson Lynda Joy
Bought by
Garnick Everett E and Garnick Vicki J
Home Financials for this Owner
Home Financials are based on the most recent Mortgage that was taken out on this home.
Original Mortgage
$119,225
Interest Rate
6.69%
Mortgage Type
New Conventional
Map
Create a Home Valuation Report for This Property
The Home Valuation Report is an in-depth analysis detailing your home's value as well as a comparison with similar homes in the area
Similar Homes in Mesa, AZ
Home Values in the Area
Average Home Value in this Area
Purchase History
| Date | Type | Sale Price | Title Company |
|---|---|---|---|
| Warranty Deed | $438,000 | None Available | |
| Warranty Deed | $305,000 | Pioneer Title Agency Inc | |
| Warranty Deed | $229,000 | American Title Svc Agcy Llc | |
| Warranty Deed | $205,000 | American Title Svc Agcy Llc | |
| Warranty Deed | $165,000 | American Title Svc Agcy Llc | |
| Warranty Deed | $125,500 | Security Title Agency |
Source: Public Records
Mortgage History
| Date | Status | Loan Amount | Loan Type |
|---|---|---|---|
| Open | $379,746 | New Conventional | |
| Previous Owner | $181,319 | FHA | |
| Previous Owner | $178,640 | FHA | |
| Previous Owner | $52,100 | Stand Alone Second | |
| Previous Owner | $119,225 | New Conventional |
Source: Public Records
Property History
| Date | Event | Price | Change | Sq Ft Price |
|---|---|---|---|---|
| 11/17/2021 11/17/21 | Sold | $438,000 | -2.7% | $267 / Sq Ft |
| 10/11/2021 10/11/21 | Pending | -- | -- | -- |
| 10/08/2021 10/08/21 | For Sale | $450,000 | +47.5% | $274 / Sq Ft |
| 01/23/2020 01/23/20 | Sold | $305,000 | -1.6% | $186 / Sq Ft |
| 12/20/2019 12/20/19 | Price Changed | $310,000 | +0.3% | $189 / Sq Ft |
| 12/18/2019 12/18/19 | For Sale | $309,000 | -- | $188 / Sq Ft |
Source: Arizona Regional Multiple Listing Service (ARMLS)
Tax History
| Year | Tax Paid | Tax Assessment Tax Assessment Total Assessment is a certain percentage of the fair market value that is determined by local assessors to be the total taxable value of land and additions on the property. | Land | Improvement |
|---|---|---|---|---|
| 2025 | $1,354 | $16,311 | -- | -- |
| 2024 | $1,369 | $15,535 | -- | -- |
| 2023 | $1,369 | $31,400 | $6,280 | $25,120 |
| 2022 | $1,339 | $24,010 | $4,800 | $19,210 |
| 2021 | $1,376 | $23,000 | $4,600 | $18,400 |
| 2020 | $1,358 | $21,270 | $4,250 | $17,020 |
| 2019 | $1,476 | $19,280 | $3,850 | $15,430 |
| 2018 | $1,416 | $17,980 | $3,590 | $14,390 |
| 2017 | $1,374 | $16,250 | $3,250 | $13,000 |
| 2016 | $1,348 | $15,810 | $3,160 | $12,650 |
| 2015 | $1,267 | $14,870 | $2,970 | $11,900 |
Source: Public Records
Source: Arizona Regional Multiple Listing Service (ARMLS)
MLS Number: 6015542
APN: 140-42-354
Nearby Homes
- 2322 E Dolphin Ave
- 2421 E Dragoon Ave
- 2246 E Broadway Rd
- 2455 E Broadway Rd Unit 115
- 2455 E Broadway Rd Unit 68
- 2455 E Broadway Rd Unit 39
- 2455 E Broadway Rd Unit 13
- 2630 E Dolphin Ave
- 736 S Winthrop Cir
- 2729 E Carol Ave
- 908 S Kachina
- 709 S Toltec
- 2207 E Aspen Ave
- 2601 E Allred Ave Unit 28
- 2601 E Allred Ave Unit BR24
- 150 S Windsor Unit D53
- 150 S Windsor Unit LOT 65
- 150 S Windsor Unit A143
- 150 S Windsor Unit f87
- 1954 E Nielson Ave
