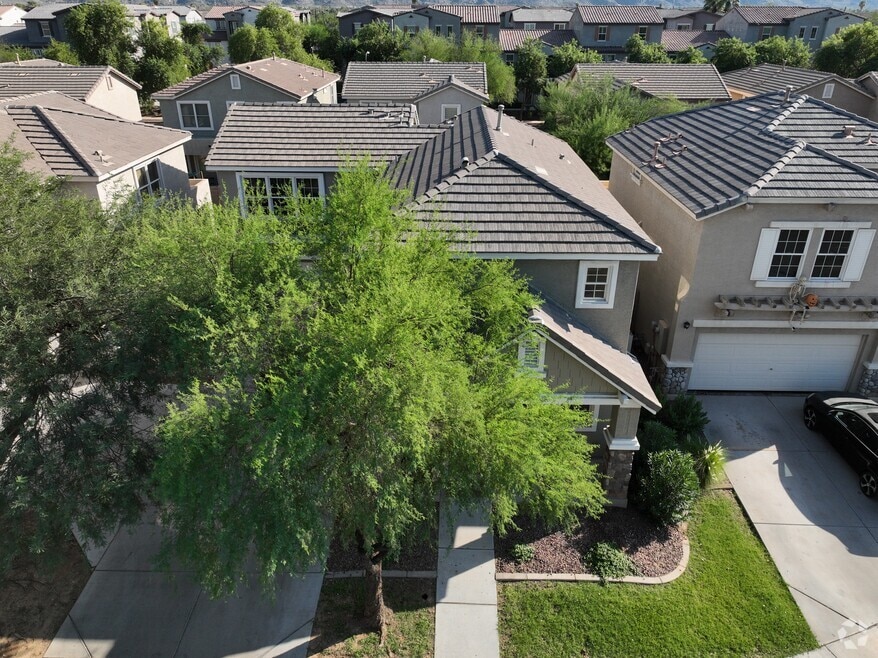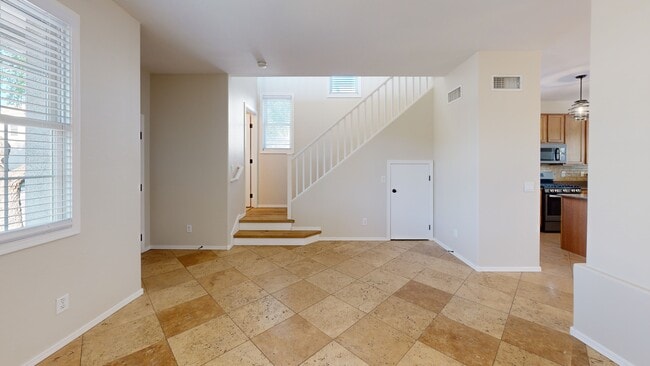
2315 E Pecan Rd Phoenix, AZ 85040
South Mountain NeighborhoodEstimated payment $1,883/month
Highlights
- Hot Property
- Granite Countertops
- Covered Patio or Porch
- Phoenix Coding Academy Rated A
- Private Yard
- 2 Car Direct Access Garage
About This Home
This home is part of Newtown Community Development Corporations Community Land Trust Program. Buyers must meet income criteria, complete home-buyer education, pre-purchase counseling, and attend a CLT Orientation through Newtown CDC prior to COE. Please see documents tab for enrollment application, Q&A and income criteria. Must be first time home-buyer.
Home Details
Home Type
- Single Family
Est. Annual Taxes
- $2,294
Year Built
- Built in 2006
Lot Details
- 4,080 Sq Ft Lot
- Block Wall Fence
- Private Yard
- Grass Covered Lot
- Land Lease of $35 per month
HOA Fees
- $206 Monthly HOA Fees
Parking
- 2 Car Direct Access Garage
- Garage Door Opener
Home Design
- Wood Frame Construction
- Tile Roof
- Stucco
Interior Spaces
- 1,941 Sq Ft Home
- 2-Story Property
- Double Pane Windows
Kitchen
- Eat-In Kitchen
- Breakfast Bar
- Gas Cooktop
- Built-In Microwave
- Granite Countertops
Flooring
- Floors Updated in 2025
- Tile
- Vinyl
Bedrooms and Bathrooms
- 3 Bedrooms
- 2.5 Bathrooms
- Dual Vanity Sinks in Primary Bathroom
Outdoor Features
- Covered Patio or Porch
Schools
- T G Barr Elementary And Middle School
- South Mountain High School
Utilities
- Cooling System Updated in 2025
- Central Air
- Heating unit installed on the ceiling
- Heating System Uses Natural Gas
- High Speed Internet
- Cable TV Available
Listing and Financial Details
- Home warranty included in the sale of the property
- Tax Lot 216
- Assessor Parcel Number 122-52-541
Community Details
Overview
- Association fees include ground maintenance, front yard maint
- Trestle Management Association, Phone Number (480) 422-0888
- Built by Trend Homes
- Copper Leaf Development Unit 2 Subdivision
Recreation
- Community Playground
- Bike Trail
Map
Home Values in the Area
Average Home Value in this Area
Tax History
| Year | Tax Paid | Tax Assessment Tax Assessment Total Assessment is a certain percentage of the fair market value that is determined by local assessors to be the total taxable value of land and additions on the property. | Land | Improvement |
|---|---|---|---|---|
| 2025 | $2,294 | $17,986 | -- | -- |
| 2024 | $2,297 | $17,130 | -- | -- |
| 2023 | $2,297 | $30,510 | $6,100 | $24,410 |
| 2022 | $2,249 | $23,060 | $4,610 | $18,450 |
| 2021 | $2,319 | $21,970 | $4,390 | $17,580 |
| 2020 | $2,291 | $20,200 | $4,040 | $16,160 |
| 2019 | $2,213 | $18,050 | $3,610 | $14,440 |
| 2018 | $2,387 | $17,830 | $3,560 | $14,270 |
| 2017 | $2,275 | $15,860 | $3,170 | $12,690 |
| 2016 | $2,164 | $14,210 | $2,840 | $11,370 |
| 2015 | $2,037 | $13,320 | $2,660 | $10,660 |
Property History
| Date | Event | Price | List to Sale | Price per Sq Ft | Prior Sale |
|---|---|---|---|---|---|
| 10/01/2025 10/01/25 | For Sale | $280,000 | -24.3% | $144 / Sq Ft | |
| 08/13/2025 08/13/25 | Sold | $370,000 | -1.3% | $191 / Sq Ft | View Prior Sale |
| 07/19/2025 07/19/25 | Pending | -- | -- | -- | |
| 07/12/2025 07/12/25 | Price Changed | $375,000 | -2.8% | $193 / Sq Ft | |
| 06/14/2025 06/14/25 | Price Changed | $386,000 | -3.3% | $199 / Sq Ft | |
| 05/17/2025 05/17/25 | Price Changed | $399,000 | -4.9% | $206 / Sq Ft | |
| 03/31/2025 03/31/25 | Price Changed | $419,500 | -2.2% | $216 / Sq Ft | |
| 03/14/2025 03/14/25 | Price Changed | $429,000 | -2.3% | $221 / Sq Ft | |
| 02/19/2025 02/19/25 | For Sale | $439,000 | +73.9% | $226 / Sq Ft | |
| 09/26/2018 09/26/18 | Sold | $252,500 | -1.0% | $130 / Sq Ft | View Prior Sale |
| 08/19/2018 08/19/18 | Pending | -- | -- | -- | |
| 08/17/2018 08/17/18 | Price Changed | $255,000 | -1.9% | $131 / Sq Ft | |
| 08/08/2018 08/08/18 | For Sale | $260,000 | 0.0% | $134 / Sq Ft | |
| 08/10/2012 08/10/12 | Rented | $1,350 | 0.0% | -- | |
| 08/10/2012 08/10/12 | Under Contract | -- | -- | -- | |
| 06/30/2012 06/30/12 | For Rent | $1,350 | -- | -- |
Purchase History
| Date | Type | Sale Price | Title Company |
|---|---|---|---|
| Warranty Deed | $370,000 | First American Title Insurance | |
| Quit Claim Deed | -- | None Listed On Document | |
| Warranty Deed | $252,500 | Empire West Title Agency Llc | |
| Survivorship Deed | $271,950 | Chicago Title Insurance Co |
Mortgage History
| Date | Status | Loan Amount | Loan Type |
|---|---|---|---|
| Open | $2,500,000 | Credit Line Revolving | |
| Previous Owner | $247,926 | FHA | |
| Previous Owner | $271,950 | New Conventional |
About the Listing Agent

Experienced in all aspects of Residential Real Estate, from high end luxury property to first -time purchases. He works with a number of non-profit organizations around the valley including Newtown CDC ( newtowncdc.org ) and Housing Our Comunities which provide downpayment assistance to First-Time Homebuyers. He is also the Chair of the Government Affairs Committee for the Scottsdale Area Association of Realtors which gives him an in depth knowledge of the City of Scottsdale and what is
Jonathan's Other Listings
Source: Arizona Regional Multiple Listing Service (ARMLS)
MLS Number: 6924719
APN: 122-52-541
- 2331 E Pecan Rd
- 2349 E Hidalgo Ave
- 2271 E Hidalgo Ave
- 2323 E Huntington Dr
- 2367 E Huntington Dr Unit 203
- 2244 E Sunland Ave
- 2212 E Sunland Ave
- 5749 S 21st Terrace Unit 167
- 2109 E Fraktur Rd Unit 52
- 5735 S 21st Place Unit 88
- 5628 S 21st Place
- 5734 S 21st Place Unit 14
- 2527 E Southern Ave Unit 14
- 3434 E Southern Ave Unit 2
- 2514 E Pleasant Ln
- 2513 E Pleasant Ln
- 2212 E Alta Vista Rd
- 1230 E Roeser Rd
- 2223 E Sheraton Ln Unit 2
- 6562 S 24th Place
- 2316 E Wayland Dr
- 2325 E Fraktur Rd
- 2273 E Huntington Dr
- 5709 S 21st Terrace Unit 147
- 5719 S 21st Terrace Unit 152
- 2303 E La Salle St Unit 2
- 5617 S 21st Terrace Unit 131
- 2302 E Lynne Ln
- 5625 S 21st Place Unit 62
- 5213 S 23rd Place
- 2331 E Grenadine Rd Unit Room for rent
- 2603 E Fraktur Rd
- 2426 E Roeser Rd
- 2048 E Alta Vista Rd
- 1908 E Lynne Ln
- 2746 E Chipman Rd
- 6850 S 26th St
- 6846 S 26th Place
- 6846 S 26th Place
- 6846 S 26th Place





