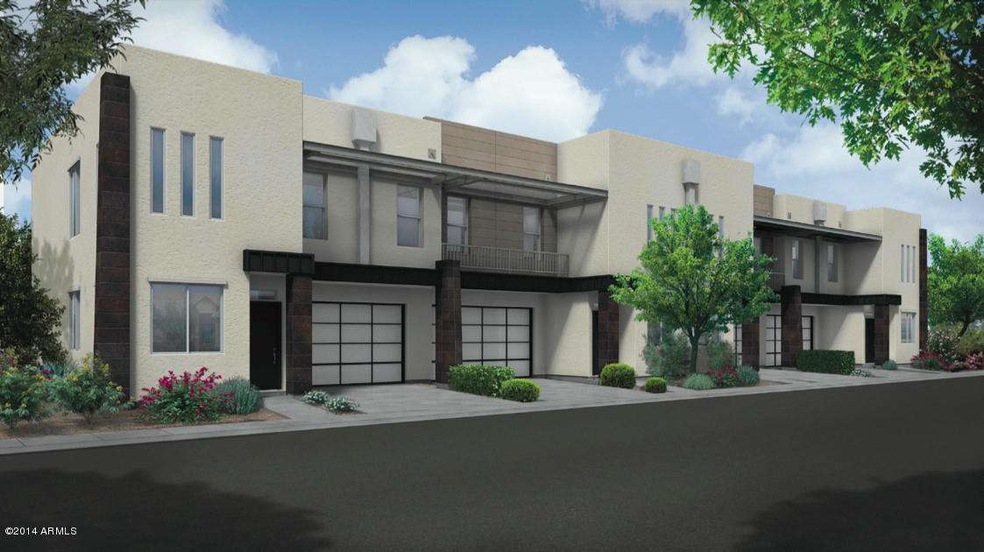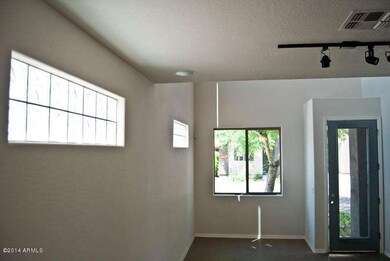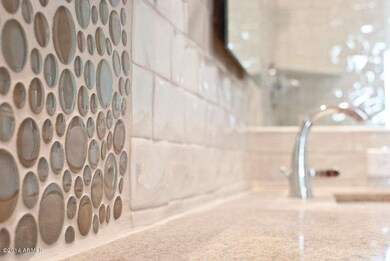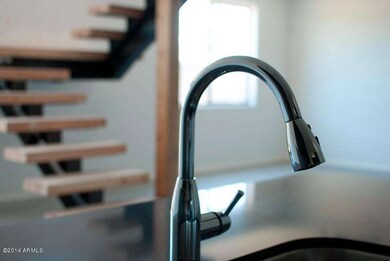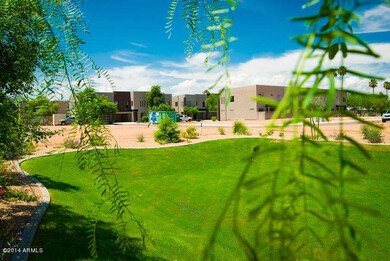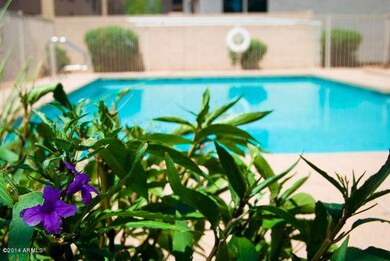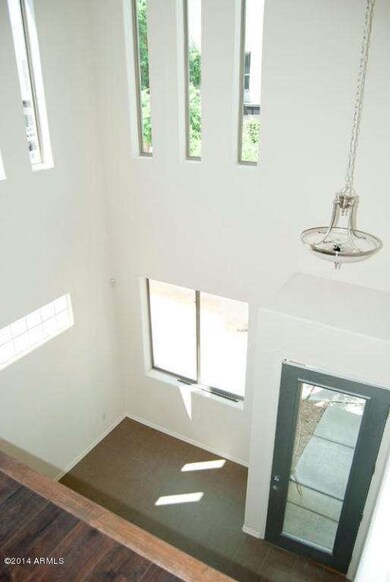
2315 E Pinchot Ave Unit 107 Phoenix, AZ 85016
Camelback East Village NeighborhoodHighlights
- Private Pool
- Gated Parking
- Mountain View
- Phoenix Coding Academy Rated A
- Gated Community
- Contemporary Architecture
About This Home
As of June 2024FHA CONDO APPROVED!!
OPEN THUR.-FRI. at 2pm-6pm and SAT.-SUN. at 12-5pm all other times by Appointment Only!! ONLY 1 spec LEFT - or buy NEW Located in hip, urban, central Phoenix corridor. Convenient to the Biltmore area, shopping, golf courses, resorts and more. SR51 close by to make the airport and downtown minutes away. Small community of 31 BRAND NEW luxurious gated lots of square footage and a PRIVATE ATTACHED 2 car-garage A Real Treasure! Beautiful Piestewa Peak views. 20 Brand New units available- pick your lot, pick your floor plan - $1000 today and its yours~ Large master bedrooms featuring master baths with plenty of room and closet space. These Energy Star rated homes feature numerous energy saving and structure features Including a 2-10 yr Home Warranty. Covered back patio and front yard landscaping welcomes you to your new home as well your gated community offers a "green" area and community pool just steps away. DONT WAIT- Pre-selling now, get in and get yours before someone else grabs it.
Last Agent to Sell the Property
West USA Realty License #SA586430000 Listed on: 09/05/2014

Last Buyer's Agent
Scott Zeitler
Tierra Antigua Realty, LLC
Townhouse Details
Home Type
- Townhome
Est. Annual Taxes
- $681
Year Built
- Built in 2014 | Under Construction
Lot Details
- 1,138 Sq Ft Lot
- End Unit
- 1 Common Wall
- Desert faces the front and back of the property
- Wrought Iron Fence
- Block Wall Fence
HOA Fees
- $225 Monthly HOA Fees
Parking
- 2 Car Garage
- Garage Door Opener
- Gated Parking
Home Design
- Contemporary Architecture
- Wood Frame Construction
- Foam Roof
- Stucco
Interior Spaces
- 1,825 Sq Ft Home
- 2-Story Property
- Vaulted Ceiling
- Double Pane Windows
- ENERGY STAR Qualified Windows with Low Emissivity
- Mountain Views
Kitchen
- Built-In Microwave
- Kitchen Island
- Granite Countertops
Flooring
- Carpet
- Tile
Bedrooms and Bathrooms
- 3 Bedrooms
- Primary Bathroom is a Full Bathroom
- 2.5 Bathrooms
- Dual Vanity Sinks in Primary Bathroom
- Bathtub With Separate Shower Stall
Outdoor Features
- Private Pool
- Covered patio or porch
Location
- Property is near a bus stop
Schools
- Creighton Elementary School
- Phoenix Union Bioscience High School
Utilities
- Refrigerated Cooling System
- Heating Available
Listing and Financial Details
- Tax Lot 107
- Assessor Parcel Number 119-17-176
Community Details
Overview
- Association fees include roof repair, sewer, ground maintenance, trash, water, roof replacement
- 24Th Terrace Association
- Built by SC HOMES
- 24Th Terrace Aka Terrace Condominiums At Green Gables Phase 2 Amd Subdivision, Van Ness Floorplan
Recreation
- Community Pool
Security
- Gated Community
Ownership History
Purchase Details
Home Financials for this Owner
Home Financials are based on the most recent Mortgage that was taken out on this home.Purchase Details
Home Financials for this Owner
Home Financials are based on the most recent Mortgage that was taken out on this home.Purchase Details
Home Financials for this Owner
Home Financials are based on the most recent Mortgage that was taken out on this home.Purchase Details
Home Financials for this Owner
Home Financials are based on the most recent Mortgage that was taken out on this home.Purchase Details
Purchase Details
Purchase Details
Similar Homes in Phoenix, AZ
Home Values in the Area
Average Home Value in this Area
Purchase History
| Date | Type | Sale Price | Title Company |
|---|---|---|---|
| Warranty Deed | $517,000 | Navi Title Agency | |
| Interfamily Deed Transfer | -- | Title Security Agency Llc | |
| Special Warranty Deed | $290,700 | Chicago Title Agency Inc | |
| Special Warranty Deed | $140,000 | Chicago Title Agency Inc | |
| Special Warranty Deed | -- | None Available | |
| Special Warranty Deed | $3,545,455 | Fidelity National Title | |
| Trustee Deed | $217,455 | None Available |
Mortgage History
| Date | Status | Loan Amount | Loan Type |
|---|---|---|---|
| Open | $167,000 | New Conventional | |
| Previous Owner | $100,000 | Credit Line Revolving | |
| Previous Owner | $265,450 | New Conventional | |
| Previous Owner | $264,000 | New Conventional | |
| Previous Owner | $275,793 | FHA | |
| Previous Owner | $167,000 | Unknown | |
| Previous Owner | $140,000 | New Conventional |
Property History
| Date | Event | Price | Change | Sq Ft Price |
|---|---|---|---|---|
| 06/20/2024 06/20/24 | Sold | $517,000 | 0.0% | $274 / Sq Ft |
| 05/16/2024 05/16/24 | Price Changed | $517,000 | -1.3% | $274 / Sq Ft |
| 04/12/2024 04/12/24 | Price Changed | $523,700 | -0.6% | $277 / Sq Ft |
| 03/11/2024 03/11/24 | For Sale | $527,000 | +82.4% | $279 / Sq Ft |
| 08/04/2015 08/04/15 | Sold | $289,000 | 0.0% | $158 / Sq Ft |
| 06/09/2015 06/09/15 | Pending | -- | -- | -- |
| 06/05/2015 06/05/15 | Price Changed | $289,000 | +2.7% | $158 / Sq Ft |
| 01/19/2015 01/19/15 | Price Changed | $281,500 | +0.7% | $154 / Sq Ft |
| 09/05/2014 09/05/14 | For Sale | $279,500 | -- | $153 / Sq Ft |
Tax History Compared to Growth
Tax History
| Year | Tax Paid | Tax Assessment Tax Assessment Total Assessment is a certain percentage of the fair market value that is determined by local assessors to be the total taxable value of land and additions on the property. | Land | Improvement |
|---|---|---|---|---|
| 2025 | $1,186 | $9,123 | -- | -- |
| 2024 | $1,035 | $8,688 | -- | -- |
| 2023 | $1,035 | $39,420 | $7,880 | $31,540 |
| 2022 | $991 | $31,450 | $6,290 | $25,160 |
| 2021 | $1,028 | $29,120 | $5,820 | $23,300 |
| 2020 | $1,002 | $28,000 | $5,600 | $22,400 |
| 2019 | $996 | $24,780 | $4,950 | $19,830 |
| 2018 | $974 | $24,420 | $4,880 | $19,540 |
| 2017 | $934 | $21,530 | $4,300 | $17,230 |
| 2016 | $896 | $9,160 | $1,830 | $7,330 |
| 2015 | $941 | $7,180 | $1,430 | $5,750 |
Agents Affiliated with this Home
-

Seller's Agent in 2024
Lisa Rivera
EPIC Home Realty
(602) 625-6685
1 in this area
46 Total Sales
-

Buyer's Agent in 2024
Shawn Berks
HomeSmart
(602) 628-7199
1 in this area
20 Total Sales
-

Seller's Agent in 2015
Deann Fry
West USA Realty
(480) 282-1010
1 in this area
126 Total Sales
-
S
Buyer's Agent in 2015
Scott Zeitler
Tierra Antigua Realty, LLC
Map
Source: Arizona Regional Multiple Listing Service (ARMLS)
MLS Number: 5167851
APN: 119-17-176
- 2241 E Pinchot Ave Unit B3
- 2223 E Catalina Dr
- 2219 E Catalina Dr
- 2434 E Pinchot Ave
- 2318 E Flower St
- 2511 E Pinchot Ave
- 2441 E Edgemont Ave
- 2336 E Flower St
- 2719 N Greenfield Rd
- 3202 N 21st St
- 2301 E Osborn Rd
- 2325 E Osborn Rd
- 2621 N 24th St
- 3209 N 20th Place
- 2518 E Flower St
- 2202 E Osborn Rd
- 3115 N 26th St
- 2124 E Osborn Rd
- 2022 E Mulberry Dr
- 2210 E Sheridan St Unit 16
