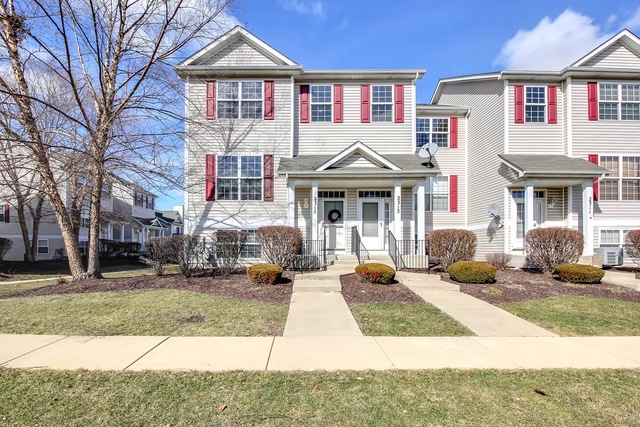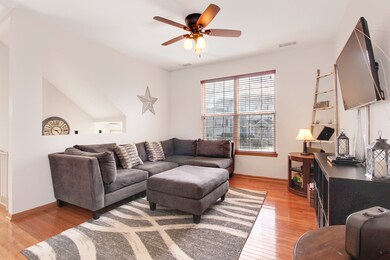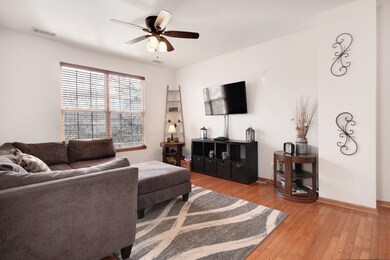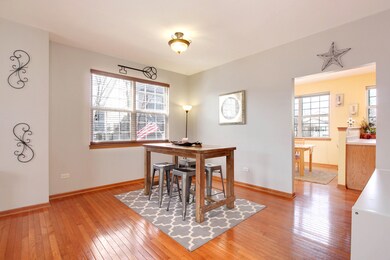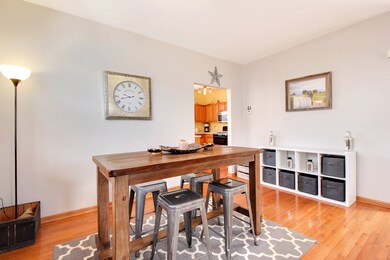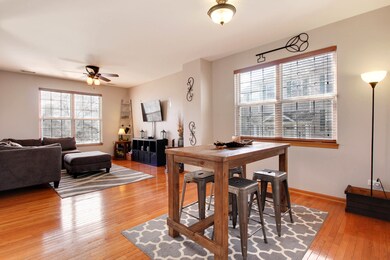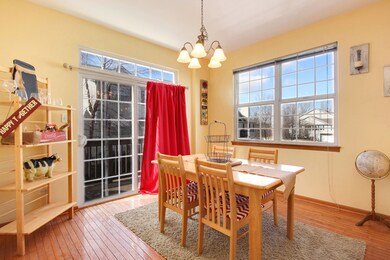
2315 Graystone Dr Unit 771C Joliet, IL 60431
Highlights
- Deck
- Wood Flooring
- Balcony
- Plainfield Central High School Rated A-
- End Unit
- Attached Garage
About This Home
As of April 2018OUTSTANDING! Light and Bright freshly painted 3 bedrooms 1.5 bath end unit tri-level townhome. Home features, courtyard view, spacious open floor plan, gleaming hardwood floors throughout main level, 9' ceilings, huge eat-in kitchen with balcony. Second floor has nice size master bedroom with walk-in closet and private entrance to bath. Spacious 2nd bedroom with walk-in closet and bath access. 2nd-floor laundry room. Private Lower level 3RD bedroom can be used as a family room. 2 car garage along with TWO extra dedicated parking spaces located right by unit for plenty of parking. Appliances stay! Plainfield schools! Close to shopping, highway, and restaurants. Schedule your showing today! Won't last long!
Last Agent to Sell the Property
Coldwell Banker Real Estate Group License #475156340 Listed on: 03/08/2018

Townhouse Details
Home Type
- Townhome
Est. Annual Taxes
- $4,740
Year Built
- 2001
Lot Details
- End Unit
HOA Fees
- $120 per month
Parking
- Attached Garage
- Parking Available
- Garage Door Opener
- Driveway
- Parking Included in Price
- Garage Is Owned
- Assigned Parking
Home Design
- Slab Foundation
- Asphalt Shingled Roof
- Vinyl Siding
Interior Spaces
- Dual Sinks
- Storage
- Finished Basement
- English Basement
Kitchen
- Breakfast Bar
- Oven or Range
- Microwave
- Dishwasher
- Disposal
Flooring
- Wood
- Laminate
Laundry
- Laundry on upper level
- Dryer
- Washer
Outdoor Features
- Balcony
- Deck
Utilities
- Forced Air Heating and Cooling System
- Heating System Uses Gas
- Cable TV Available
Community Details
- Pets Allowed
Listing and Financial Details
- Homeowner Tax Exemptions
Ownership History
Purchase Details
Home Financials for this Owner
Home Financials are based on the most recent Mortgage that was taken out on this home.Purchase Details
Home Financials for this Owner
Home Financials are based on the most recent Mortgage that was taken out on this home.Purchase Details
Home Financials for this Owner
Home Financials are based on the most recent Mortgage that was taken out on this home.Purchase Details
Home Financials for this Owner
Home Financials are based on the most recent Mortgage that was taken out on this home.Purchase Details
Home Financials for this Owner
Home Financials are based on the most recent Mortgage that was taken out on this home.Similar Home in Joliet, IL
Home Values in the Area
Average Home Value in this Area
Purchase History
| Date | Type | Sale Price | Title Company |
|---|---|---|---|
| Warranty Deed | $175,000 | Old Republic Title | |
| Warranty Deed | $120,000 | Antic | |
| Warranty Deed | $101,000 | Multiple | |
| Warranty Deed | $155,500 | Multiple | |
| Deed | $143,500 | First American Title |
Mortgage History
| Date | Status | Loan Amount | Loan Type |
|---|---|---|---|
| Open | $47,187 | FHA | |
| Open | $171,830 | FHA | |
| Previous Owner | $117,826 | FHA | |
| Previous Owner | $99,170 | FHA | |
| Previous Owner | $137,794 | New Conventional | |
| Previous Owner | $138,200 | Unknown | |
| Previous Owner | $25,000 | Credit Line Revolving | |
| Previous Owner | $140,000 | Purchase Money Mortgage | |
| Previous Owner | $141,400 | New Conventional | |
| Previous Owner | $141,389 | FHA |
Property History
| Date | Event | Price | Change | Sq Ft Price |
|---|---|---|---|---|
| 04/27/2018 04/27/18 | Sold | $175,000 | +0.1% | $93 / Sq Ft |
| 03/09/2018 03/09/18 | Pending | -- | -- | -- |
| 03/08/2018 03/08/18 | For Sale | $174,900 | +45.8% | $93 / Sq Ft |
| 02/21/2014 02/21/14 | Sold | $120,000 | -7.0% | $63 / Sq Ft |
| 01/13/2014 01/13/14 | Pending | -- | -- | -- |
| 01/06/2014 01/06/14 | For Sale | $129,000 | +27.7% | $68 / Sq Ft |
| 11/13/2012 11/13/12 | Sold | $101,000 | +6.3% | $53 / Sq Ft |
| 08/09/2012 08/09/12 | Pending | -- | -- | -- |
| 08/03/2012 08/03/12 | Price Changed | $94,999 | 0.0% | $50 / Sq Ft |
| 07/03/2012 07/03/12 | Price Changed | $95,000 | -5.0% | $50 / Sq Ft |
| 06/22/2012 06/22/12 | Price Changed | $100,000 | -9.1% | $53 / Sq Ft |
| 06/13/2012 06/13/12 | For Sale | $110,000 | -- | $58 / Sq Ft |
Tax History Compared to Growth
Tax History
| Year | Tax Paid | Tax Assessment Tax Assessment Total Assessment is a certain percentage of the fair market value that is determined by local assessors to be the total taxable value of land and additions on the property. | Land | Improvement |
|---|---|---|---|---|
| 2023 | $4,740 | $67,001 | $6,564 | $60,437 |
| 2022 | $4,170 | $59,102 | $5,790 | $53,312 |
| 2021 | $3,941 | $55,235 | $5,411 | $49,824 |
| 2020 | $3,875 | $53,667 | $5,257 | $48,410 |
| 2019 | $3,730 | $51,136 | $5,009 | $46,127 |
| 2018 | $3,557 | $48,044 | $4,706 | $43,338 |
| 2017 | $3,440 | $45,656 | $4,472 | $41,184 |
| 2016 | $3,359 | $43,544 | $4,265 | $39,279 |
| 2015 | $3,156 | $40,790 | $3,995 | $36,795 |
| 2014 | $3,156 | $39,350 | $3,854 | $35,496 |
| 2013 | $3,156 | $39,350 | $3,854 | $35,496 |
Agents Affiliated with this Home
-
Carrie Jass

Seller's Agent in 2018
Carrie Jass
Coldwell Banker Real Estate Group
(630) 210-6965
7 in this area
168 Total Sales
-
Crystal Chavez

Buyer's Agent in 2018
Crystal Chavez
Premiere Realty Group Inc
(708) 945-1142
5 in this area
61 Total Sales
-
Susie Scheuber

Seller's Agent in 2014
Susie Scheuber
RE/MAX
(815) 263-5988
51 in this area
337 Total Sales
-
Jackie Rogers

Buyer's Agent in 2014
Jackie Rogers
Keller Williams Infinity
(630) 464-1229
1 in this area
85 Total Sales
-
Chris Caputo

Seller's Agent in 2012
Chris Caputo
Century 21 Circle
(815) 715-3524
26 in this area
177 Total Sales
-
Tina Vukonich

Buyer's Agent in 2012
Tina Vukonich
Coldwell Banker Real Estate Group
(815) 557-3690
1 Total Sale
Map
Source: Midwest Real Estate Data (MRED)
MLS Number: MRD09877970
APN: 03-35-210-034
- 3357 D Hutchison Ave
- 3127 Jo Ann Dr
- 2420 Satellite Dr
- 3513 Harris Dr
- 2425 Hel Mar Ln
- 3019 Harris Dr
- 1972 Essington Rd
- 3226 Thomas Hickey Dr
- 1900 Essington Rd
- 1614 N Autumn Dr Unit 1
- 2370 Woodhill Ct
- 2708 Lake Shore Dr Unit 1
- 2712 Lake Side Cir
- 2801 Wilshire Blvd
- 2634 Harbor Dr Unit 2634
- 2625 Essington Rd Unit 2625
- 2601 Commonwealth Ave
- 3518 Theodore St
- 3700 Theodore St
- 2623 Essington Rd
