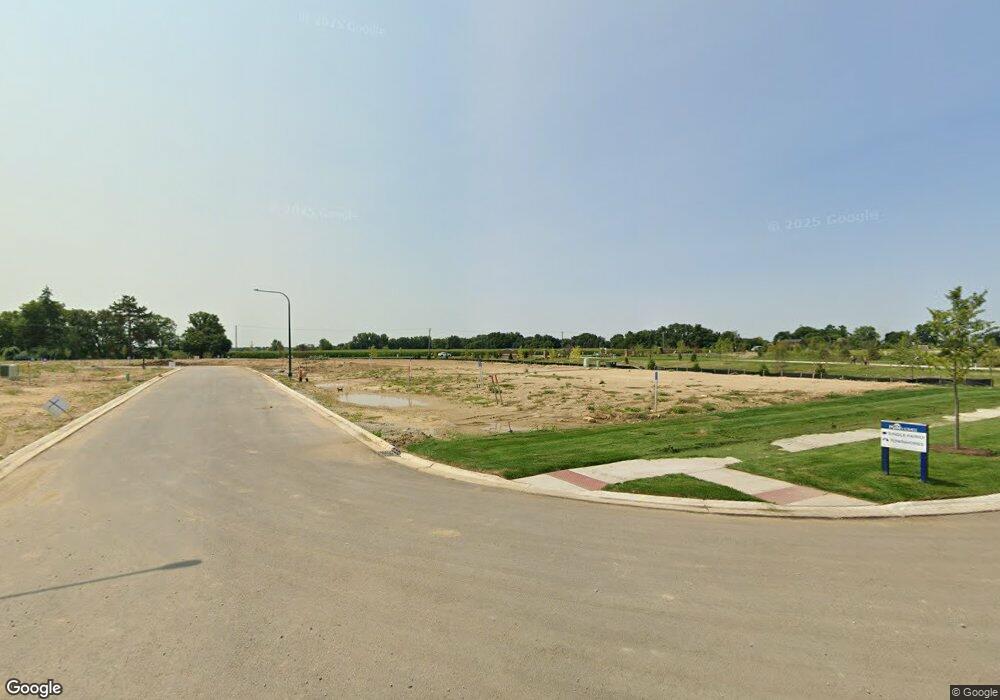2315 Horseshoe Cir Unit 10201 Naperville, IL 60564
North Plainfield Neighborhood
3
Beds
3
Baths
1,978
Sq Ft
--
Built
About This Home
This home is located at 2315 Horseshoe Cir Unit 10201, Naperville, IL 60564. 2315 Horseshoe Cir Unit 10201 is a home located in Will County with nearby schools including Liberty Elementary School, John F Kennedy Middle School, and Plainfield East High School.
Create a Home Valuation Report for This Property
The Home Valuation Report is an in-depth analysis detailing your home's value as well as a comparison with similar homes in the area
Home Values in the Area
Average Home Value in this Area
Tax History Compared to Growth
Map
Nearby Homes
- 2312 Horseshoe Cir Unit 8805
- 2268 Horseshoe Cir Unit 9002
- 2318 Horseshoe Cir Unit 8802
- 5919 Hawkweed Dr Unit 8701
- 5917 Hawkweed Dr Unit 8702
- 5913 Hawkweed Dr Unit 8704
- 2256 Horseshoe Cir Unit 9104
- 5911 Hawkweed Dr Unit 8705
- 2260 Horseshoe Cir Unit 9102
- 2262 Horseshoe Cir Unit 9101
- 5925 Hawkweed Dr Unit 8603
- 5923 Hawkweed Dr Unit 8602
- 2427 Lawlor Ln
- 2423 Lawlor Ln
- 2419 Lawlor Ln
- 2547 Tailshot Rd
- 2739 Lawlor Ln
- 2515 Mallet Ct
- 2519 Mallet Ct
- 5943 Polo St
- 2283 Horseshoe Cir
- 2283 Horseshoe Cir
- 5852 Hawkweed Dr Unit 36488501
- 5852 Hawkweed Dr Unit 36497820
- 5852 Hawkweed Dr
- 2212 Horseshoe Cir Unit 2212
- 2212 Horseshoe Cir Unit 9401
- 2211 Horseshoe Cir Unit 8204
- 2231 Horseshoe Cir Unit 9506
- 5947 Hawkweed Dr Unit 8105
- 2237 Horseshoe Cir Unit 9603
- 2229 Horseshoe Cir
- 2233 Horseshoe Cir
- 2209 Horseshoe Cir
- 5947 Hawkweed Dr
- 2231 Horseshoe Cir
- 2237 Horseshoe Cir
- 2211 Horseshoe Cir
- 2204 Horseshoe Cir
- 2210 Horseshoe Cir
