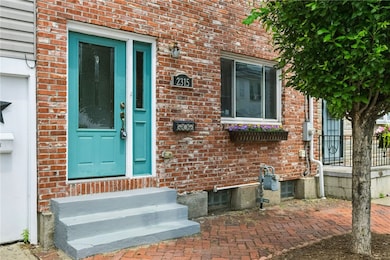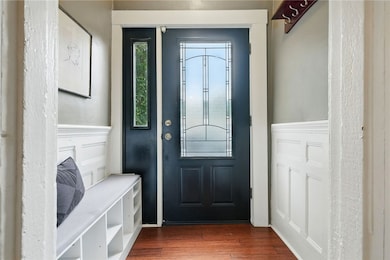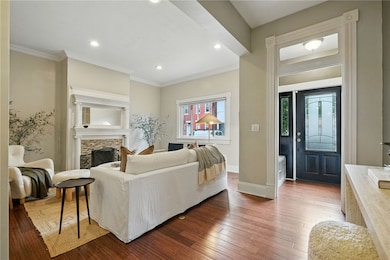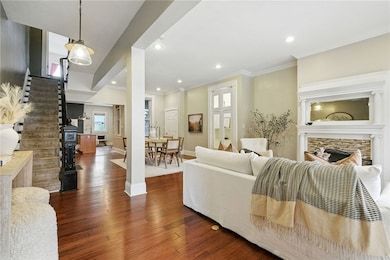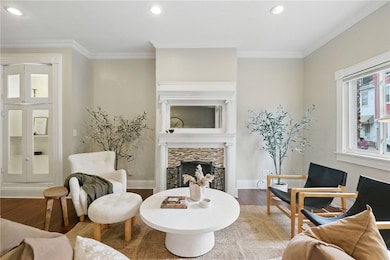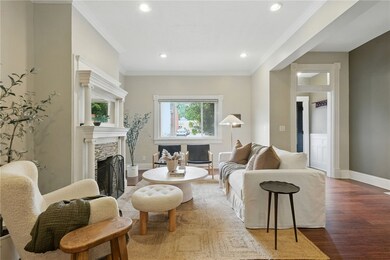2315 Jane St Pittsburgh, PA 15203
Southside Flats NeighborhoodEstimated payment $3,178/month
Highlights
- Indoor Spa
- Wood Flooring
- Forced Air Heating and Cooling System
- Brownstone
- Kitchen Island
- 2 Car Garage
About This Home
Welcome to 2315 Jane Street, a true gem in the South Side neighborhood! This spacious 4 bedroom, 3 bathroom home strikes the perfect balance between original charm and thoughtful modern updates. Step inside and you'll find warm character throughout, complemented by updated finishes and a layout designed for comfortable living. The stunning primary suite is a true retreat, complete with a large walk-in closet and a beautifully renovated en-suite bathroom that feels like a spa. Outside, enjoy your own private oasis with a cozy patio featuring a hot tub, ideal for relaxing or entertaining guests. A rare find in the city, the 2-car detached garage adds even more convenience and storage. With plenty of space, updated amenities, and a location just steps from South Side's shops, restaurants, and riverfront trails, 2315 Jane Street is ready to welcome you home!
Home Details
Home Type
- Single Family
Est. Annual Taxes
- $6,630
Year Built
- Built in 1890
Lot Details
- 2,400 Sq Ft Lot
Home Design
- Brownstone
- Brick Exterior Construction
- Frame Construction
Interior Spaces
- 1,920 Sq Ft Home
- 3-Story Property
- Window Screens
- Indoor Spa
- Wood Flooring
- Basement
Kitchen
- Stove
- Microwave
- Dishwasher
- Kitchen Island
Bedrooms and Bathrooms
- 4 Bedrooms
- 3 Full Bathrooms
Laundry
- Dryer
- Washer
Parking
- 2 Car Garage
- Garage Door Opener
Utilities
- Forced Air Heating and Cooling System
- Heating System Uses Gas
Listing and Financial Details
- Home warranty included in the sale of the property
Map
Home Values in the Area
Average Home Value in this Area
Tax History
| Year | Tax Paid | Tax Assessment Tax Assessment Total Assessment is a certain percentage of the fair market value that is determined by local assessors to be the total taxable value of land and additions on the property. | Land | Improvement |
|---|---|---|---|---|
| 2025 | $6,175 | $268,000 | $66,600 | $201,400 |
| 2024 | $6,175 | $268,000 | $66,600 | $201,400 |
| 2023 | $6,175 | $268,000 | $66,600 | $201,400 |
| 2022 | $6,094 | $268,000 | $66,600 | $201,400 |
| 2021 | $6,064 | $268,000 | $66,600 | $201,400 |
| 2020 | $6,065 | $268,000 | $66,600 | $201,400 |
| 2019 | $6,065 | $268,000 | $66,600 | $201,400 |
| 2018 | $4,772 | $268,000 | $66,600 | $201,400 |
| 2017 | $6,065 | $268,000 | $66,600 | $201,400 |
| 2016 | $1,268 | $268,000 | $66,600 | $201,400 |
| 2015 | $1,268 | $199,300 | $66,600 | $132,700 |
| 2014 | $4,411 | $199,300 | $66,600 | $132,700 |
Property History
| Date | Event | Price | List to Sale | Price per Sq Ft | Prior Sale |
|---|---|---|---|---|---|
| 11/25/2025 11/25/25 | Price Changed | $499,000 | -3.1% | $260 / Sq Ft | |
| 10/21/2025 10/21/25 | Price Changed | $515,000 | -1.0% | $268 / Sq Ft | |
| 10/14/2025 10/14/25 | Price Changed | $520,000 | -1.0% | $271 / Sq Ft | |
| 10/06/2025 10/06/25 | Price Changed | $525,000 | -0.9% | $273 / Sq Ft | |
| 10/04/2025 10/04/25 | Off Market | $530,000 | -- | -- | |
| 09/29/2025 09/29/25 | Price Changed | $530,000 | 0.0% | $276 / Sq Ft | |
| 09/29/2025 09/29/25 | For Sale | $530,000 | -0.9% | $276 / Sq Ft | |
| 09/24/2025 09/24/25 | Price Changed | $535,000 | -0.9% | $279 / Sq Ft | |
| 09/09/2025 09/09/25 | Price Changed | $540,000 | -0.9% | $281 / Sq Ft | |
| 09/02/2025 09/02/25 | Price Changed | $545,000 | -0.9% | $284 / Sq Ft | |
| 06/16/2025 06/16/25 | For Sale | $550,000 | +59.4% | $286 / Sq Ft | |
| 05/13/2016 05/13/16 | Sold | $345,000 | -23.3% | $180 / Sq Ft | View Prior Sale |
| 05/01/2016 05/01/16 | Pending | -- | -- | -- | |
| 09/11/2015 09/11/15 | For Sale | $450,000 | +42.9% | $234 / Sq Ft | |
| 08/30/2012 08/30/12 | Sold | $315,000 | -25.9% | $164 / Sq Ft | View Prior Sale |
| 07/11/2012 07/11/12 | Pending | -- | -- | -- | |
| 10/03/2011 10/03/11 | For Sale | $425,000 | -- | $221 / Sq Ft |
Purchase History
| Date | Type | Sale Price | Title Company |
|---|---|---|---|
| Deed | -- | -- | |
| Interfamily Deed Transfer | -- | None Available | |
| Special Warranty Deed | $345,000 | None Available | |
| Special Warranty Deed | $315,000 | -- | |
| Warranty Deed | $152,000 | -- |
Mortgage History
| Date | Status | Loan Amount | Loan Type |
|---|---|---|---|
| Open | $296,349 | New Conventional | |
| Previous Owner | $327,750 | New Conventional | |
| Previous Owner | $299,250 | New Conventional |
Source: West Penn Multi-List
MLS Number: 1706293
APN: 0012-L-00134-0000-00
- 2322 Sarah St
- 2325 Larkins Way
- 2327 Larkins Way
- 2220 Sarah St
- 2320 E Carson St
- 127 S 22nd St
- 133 S 22nd St
- 2206 E Carson St
- 2132 Sarah St Unit 207
- 2132 Sarah St Unit 102
- 2411 Sarah St
- 2410 Jane St
- 2119 Sarah St
- 2422 E Carson St
- 2250 Mary St Unit 110
- 2250 Mary St Unit 208
- 2403 Wrights Way
- 2318 Fox Way
- 2120 Sidney St
- 2524 Larkins Way
- 2410 Jane St Unit 1
- 2220 Sarah St Unit 2
- 2220 Sarah St Unit 1
- 2320 E Carson St Unit 2
- 130 S 22nd St Unit 3E
- 2513 Larkins Way
- 2512 Sarah St
- 89 S 24th St
- 2515 Carey Way
- 2511 Leticoe St
- 75 S 26th St
- 2301 Mission St Unit 202
- 2511 Mission St
- 2012 E Carson St Unit 300
- 2012 E Carson St Unit 200
- 2008-2012 E Carson St
- 2525-2539 E Carson St
- 2603-2655 E Carson St
- 97 S 18th St
- 2626 S Tunnel Blvd

