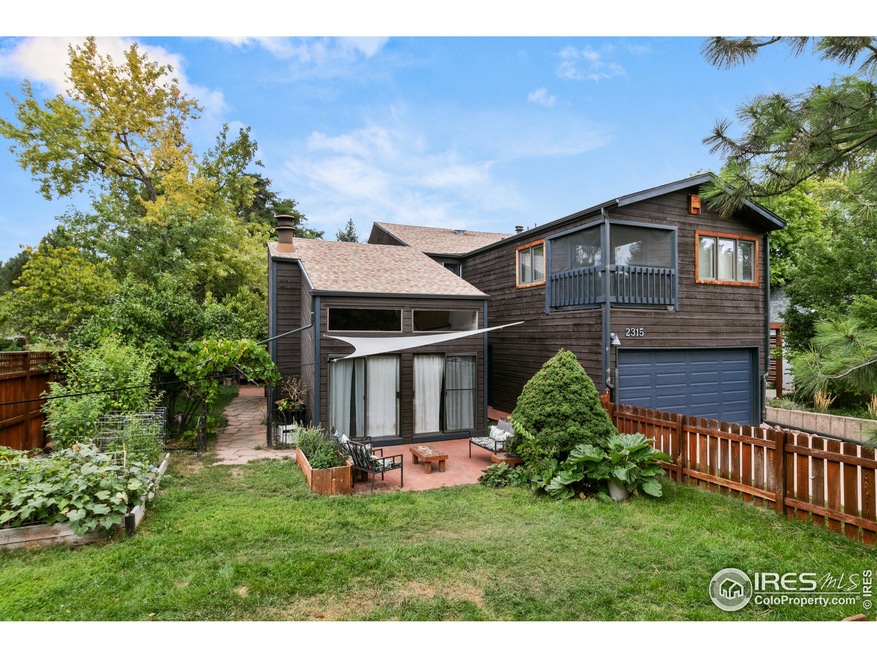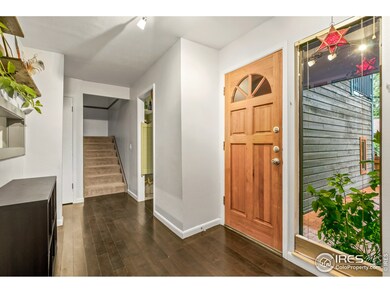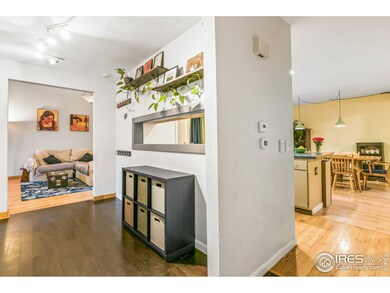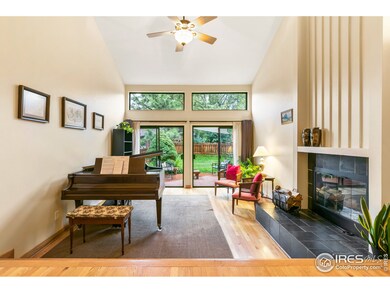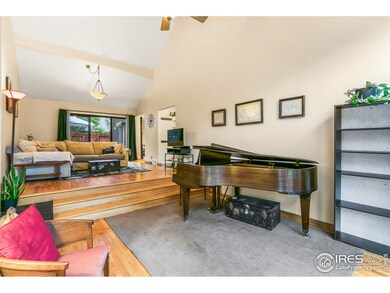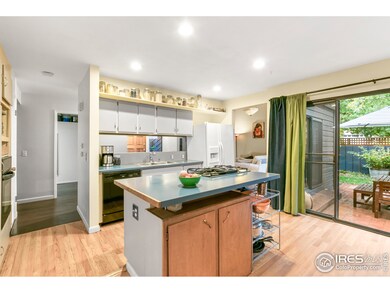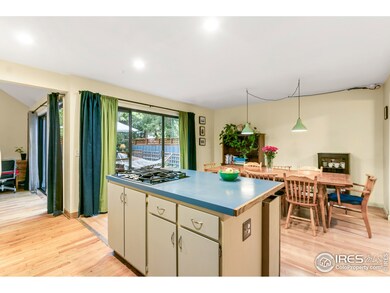
2315 Jasper Ct Boulder, CO 80304
North Boulder NeighborhoodHighlights
- Open Floorplan
- Cathedral Ceiling
- Home Office
- Centennial Middle School Rated A-
- Wood Flooring
- 2-minute walk to Parkside Park
About This Home
As of November 2020Fantastic opportunity in the quiet cul-de-sac community of Parkside Park. Located on multi-use paths and near shops, enjoy quiet living in a convenient location. An attached home that truly lives like a detached. This 3 bed/3 full bath home boasts an open kitchen and bonus room for home school/office. The sun-drenched living area includes a wood-burning fireplace, vaulted ceilings, and opens to multiple outdoor living spaces. The primary bedroom features a west-facing deck. Generous storage spaces. Crawl space and and attic have been sealed. A fabulous home for you to enjoy for years to come.
Townhouse Details
Home Type
- Townhome
Est. Annual Taxes
- $4,645
Year Built
- Built in 1972
Lot Details
- 4,886 Sq Ft Lot
- Wood Fence
HOA Fees
- $25 Monthly HOA Fees
Parking
- 2 Car Attached Garage
Home Design
- Wood Frame Construction
- Composition Roof
Interior Spaces
- 2,332 Sq Ft Home
- 2-Story Property
- Open Floorplan
- Cathedral Ceiling
- Living Room with Fireplace
- Home Office
- Wood Flooring
- Attic Fan
Kitchen
- Eat-In Kitchen
- Gas Oven or Range
- Dishwasher
- Kitchen Island
Bedrooms and Bathrooms
- 3 Bedrooms
- Walk-In Closet
- 3 Full Bathrooms
Laundry
- Laundry on main level
- Dryer
- Washer
Outdoor Features
- Patio
Schools
- Columbine Elementary School
- Centennial Middle School
- Boulder High School
Utilities
- Cooling Available
- Forced Air Heating System
Listing and Financial Details
- Assessor Parcel Number R0003315
Community Details
Overview
- Association fees include common amenities
- Parkside Subdivision
Recreation
- Hiking Trails
Ownership History
Purchase Details
Home Financials for this Owner
Home Financials are based on the most recent Mortgage that was taken out on this home.Purchase Details
Home Financials for this Owner
Home Financials are based on the most recent Mortgage that was taken out on this home.Purchase Details
Home Financials for this Owner
Home Financials are based on the most recent Mortgage that was taken out on this home.Purchase Details
Home Financials for this Owner
Home Financials are based on the most recent Mortgage that was taken out on this home.Purchase Details
Home Financials for this Owner
Home Financials are based on the most recent Mortgage that was taken out on this home.Purchase Details
Purchase Details
Similar Homes in Boulder, CO
Home Values in the Area
Average Home Value in this Area
Purchase History
| Date | Type | Sale Price | Title Company |
|---|---|---|---|
| Warranty Deed | $825,000 | Land Title Guarantee Company | |
| Interfamily Deed Transfer | -- | None Available | |
| Warranty Deed | $495,000 | Land Title Guarantee Company | |
| Interfamily Deed Transfer | -- | Land Title | |
| Warranty Deed | $246,000 | -- | |
| Deed | $124,000 | -- | |
| Warranty Deed | -- | -- |
Mortgage History
| Date | Status | Loan Amount | Loan Type |
|---|---|---|---|
| Open | $200,000 | Credit Line Revolving | |
| Open | $780,000 | New Conventional | |
| Closed | $660,000 | New Conventional | |
| Previous Owner | $415,000 | New Conventional | |
| Previous Owner | $415,000 | New Conventional | |
| Previous Owner | $82,500 | Credit Line Revolving | |
| Previous Owner | $417,000 | New Conventional | |
| Previous Owner | $370,750 | New Conventional | |
| Previous Owner | $209,000 | Unknown | |
| Previous Owner | $211,000 | Unknown | |
| Previous Owner | $224,000 | No Value Available | |
| Previous Owner | $221,400 | No Value Available |
Property History
| Date | Event | Price | Change | Sq Ft Price |
|---|---|---|---|---|
| 02/15/2022 02/15/22 | Off Market | $825,000 | -- | -- |
| 11/17/2020 11/17/20 | Sold | $825,000 | -4.1% | $354 / Sq Ft |
| 09/30/2020 09/30/20 | Price Changed | $860,000 | -1.7% | $369 / Sq Ft |
| 09/01/2020 09/01/20 | For Sale | $875,000 | +76.8% | $375 / Sq Ft |
| 01/28/2019 01/28/19 | Off Market | $495,000 | -- | -- |
| 09/24/2013 09/24/13 | Sold | $495,000 | -18.7% | $212 / Sq Ft |
| 08/25/2013 08/25/13 | Pending | -- | -- | -- |
| 05/16/2013 05/16/13 | For Sale | $609,000 | -- | $261 / Sq Ft |
Tax History Compared to Growth
Tax History
| Year | Tax Paid | Tax Assessment Tax Assessment Total Assessment is a certain percentage of the fair market value that is determined by local assessors to be the total taxable value of land and additions on the property. | Land | Improvement |
|---|---|---|---|---|
| 2025 | $5,372 | $57,662 | $27,581 | $30,081 |
| 2024 | $5,372 | $57,662 | $27,581 | $30,081 |
| 2023 | $5,279 | $61,124 | $28,850 | $35,959 |
| 2022 | $4,976 | $53,585 | $23,422 | $30,163 |
| 2021 | $4,745 | $55,127 | $24,096 | $31,031 |
| 2020 | $4,718 | $54,198 | $22,380 | $31,818 |
| 2019 | $4,645 | $54,198 | $22,380 | $31,818 |
| 2018 | $4,492 | $51,811 | $21,168 | $30,643 |
| 2017 | $4,351 | $57,280 | $23,402 | $33,878 |
| 2016 | $3,566 | $41,193 | $19,343 | $21,850 |
| 2015 | $3,377 | $32,819 | $12,099 | $20,720 |
| 2014 | $2,759 | $32,819 | $12,099 | $20,720 |
Agents Affiliated with this Home
-
Michi Sakurai

Seller's Agent in 2020
Michi Sakurai
Compass - Boulder
(303) 487-5472
4 in this area
40 Total Sales
-
Lynn Rauh-Ryan

Buyer's Agent in 2020
Lynn Rauh-Ryan
milehimodern - Boulder
(303) 449-7000
10 in this area
110 Total Sales
-
Joel Ripmaster

Seller's Agent in 2013
Joel Ripmaster
Slifer Smith & Frampton-Bldr
(303) 641-3377
4 in this area
32 Total Sales
-
John Hoeffler

Buyer's Agent in 2013
John Hoeffler
WK Real Estate
(720) 564-6014
13 in this area
74 Total Sales
Map
Source: IRES MLS
MLS Number: 922865
APN: 1463191-14-032
- 2617 Juniper Ave
- 2636 Juniper Ave Unit 391
- 2636 Juniper Ave Unit 1
- 2652 Sherwood Cir
- 3621 21st St
- 3737 26th St
- 2725 Juniper Ave Unit 78
- 3535 28th St Unit 203
- 3535 28th St Unit 202
- 3515 28th St Unit 105
- 3515 28th St Unit 108
- 3505 19th St
- 2595 Glenwood Dr
- 3633 21st St
- 3255 20th St
- 3675 Roundtree Ct
- 3673 Hazelwood Ct
- 2736 Winding Trail Dr
- 1707 Grape Ave
- 3785 Birchwood Dr Unit 69
