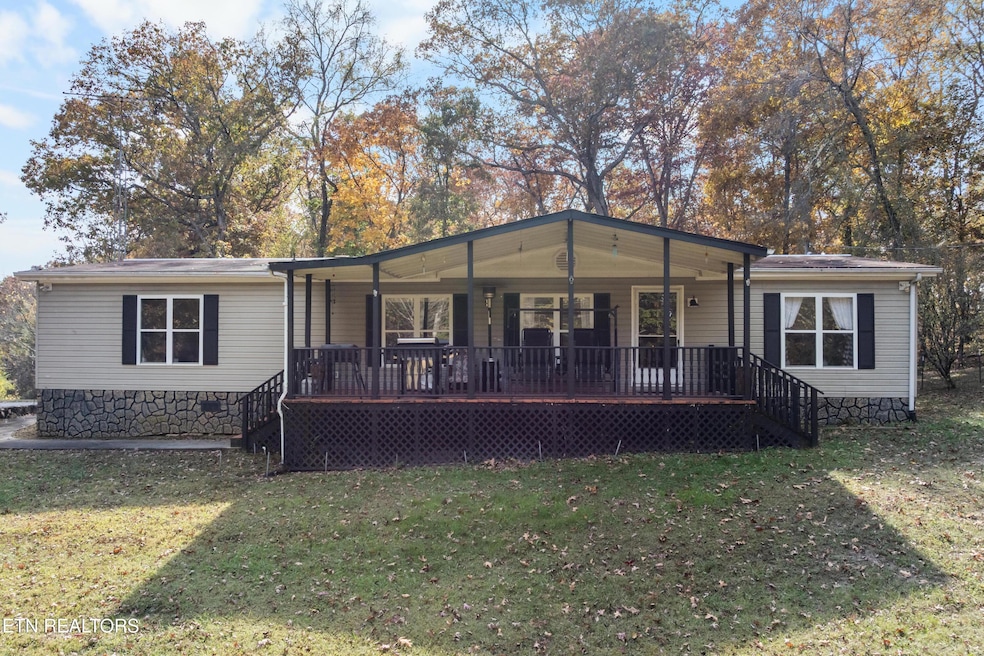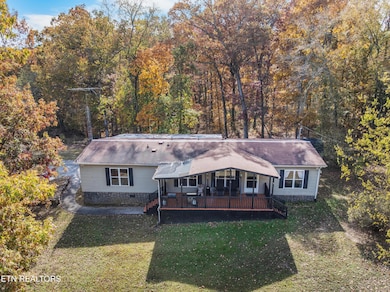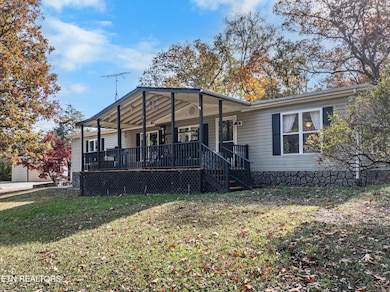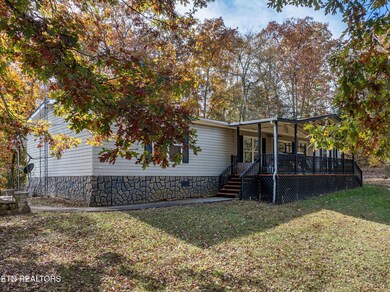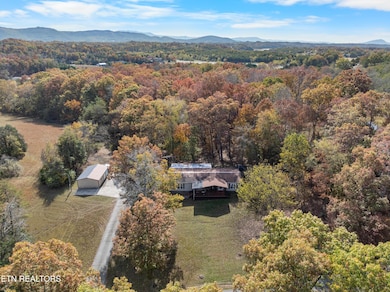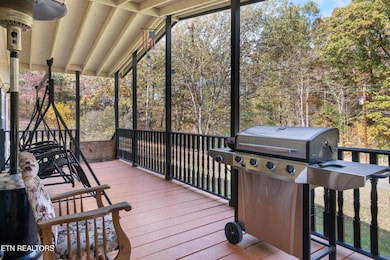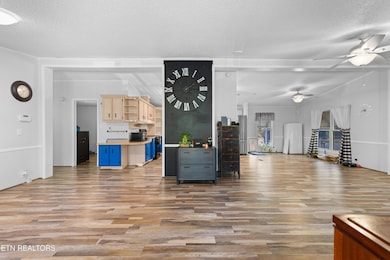2315 Jim Henry Rd Dandridge, TN 37725
Estimated payment $1,761/month
Highlights
- Popular Property
- Mountain View
- Great Room
- 1.3 Acre Lot
- Main Floor Primary Bedroom
- No HOA
About This Home
Welcome to this spacious and beautifully updated manufactured home in Dandridge, TN! Featuring 3 large bedrooms and 3 full bathrooms, this home offers plenty of room for comfortable living. Inside, you'll find a functional open layout with luxury vinyl flooring throughout, oversized rooms, and extra-large closets for ample storage. Outside, enjoy the convenience of a workshop with garage access, a built-on carport, and a finished storage shed with electricity - perfect for hobbies or additional workspace. Sitting on 1.3 acres, this property provides both privacy and space to enjoy the outdoors. Ideally located near Douglas Lake and just a short drive from to the Great Smoky Mountains, you'll have endless opportunities for boating, fishing, and mountain adventures. With lake access right down the road, this home perfectly blends country charm, functionality, and proximity to East Tennessee's best attractions. Don't miss your chance to own this move-in-ready home in one of Dandridge's most desirable areas!
Home Details
Home Type
- Single Family
Est. Annual Taxes
- $868
Year Built
- Built in 1995
Lot Details
- 1.3 Acre Lot
- Fenced Yard
- Level Lot
Property Views
- Mountain Views
- Countryside Views
Home Design
- Vinyl Siding
Interior Spaces
- 1,792 Sq Ft Home
- Ceiling Fan
- Vinyl Clad Windows
- Great Room
- Combination Kitchen and Dining Room
- Storage
- Vinyl Flooring
- Fire and Smoke Detector
Kitchen
- Eat-In Kitchen
- Range
- Dishwasher
Bedrooms and Bathrooms
- 3 Bedrooms
- Primary Bedroom on Main
- Walk-In Closet
- 3 Full Bathrooms
- Walk-in Shower
Laundry
- Laundry Room
- Washer and Dryer Hookup
Parking
- Attached Garage
- 1 Carport Space
- Off-Street Parking
Outdoor Features
- Covered Patio or Porch
- Separate Outdoor Workshop
- Outdoor Storage
Schools
- Dandridge Elementary School
- Maury Middle School
- Jefferson County High School
Utilities
- Central Heating and Cooling System
- Heat Pump System
- Well
- Septic Tank
- Internet Available
Community Details
- No Home Owners Association
Listing and Financial Details
- Assessor Parcel Number 084 088.00
Map
Home Values in the Area
Average Home Value in this Area
Tax History
| Year | Tax Paid | Tax Assessment Tax Assessment Total Assessment is a certain percentage of the fair market value that is determined by local assessors to be the total taxable value of land and additions on the property. | Land | Improvement |
|---|---|---|---|---|
| 2025 | $461 | $60,700 | $9,875 | $50,825 |
| 2023 | $461 | $20,050 | $0 | $0 |
| 2022 | $439 | $20,050 | $4,150 | $15,900 |
| 2021 | $439 | $20,050 | $4,150 | $15,900 |
| 2020 | $439 | $20,050 | $4,150 | $15,900 |
| 2019 | $439 | $20,050 | $4,150 | $15,900 |
| 2018 | $434 | $18,450 | $4,150 | $14,300 |
| 2017 | $434 | $18,450 | $4,150 | $14,300 |
| 2016 | $434 | $18,450 | $4,150 | $14,300 |
| 2015 | $434 | $18,450 | $4,150 | $14,300 |
| 2014 | $434 | $18,450 | $4,150 | $14,300 |
Property History
| Date | Event | Price | List to Sale | Price per Sq Ft | Prior Sale |
|---|---|---|---|---|---|
| 11/14/2025 11/14/25 | For Sale | $319,900 | 0.0% | $179 / Sq Ft | |
| 11/01/2025 11/01/25 | Pending | -- | -- | -- | |
| 10/26/2025 10/26/25 | For Sale | $319,900 | +23.0% | $179 / Sq Ft | |
| 02/22/2023 02/22/23 | Sold | $260,000 | -1.8% | $145 / Sq Ft | View Prior Sale |
| 01/23/2023 01/23/23 | Pending | -- | -- | -- | |
| 12/22/2022 12/22/22 | For Sale | $264,900 | +179.1% | $148 / Sq Ft | |
| 10/16/2018 10/16/18 | Off Market | $94,900 | -- | -- | |
| 07/18/2017 07/18/17 | Sold | $94,900 | 0.0% | $53 / Sq Ft | View Prior Sale |
| 07/18/2017 07/18/17 | Sold | $94,900 | -5.0% | $53 / Sq Ft | View Prior Sale |
| 06/23/2017 06/23/17 | Pending | -- | -- | -- | |
| 06/11/2017 06/11/17 | For Sale | $99,900 | -- | $56 / Sq Ft |
Purchase History
| Date | Type | Sale Price | Title Company |
|---|---|---|---|
| Warranty Deed | $260,000 | Broadway Title Inc | |
| Warranty Deed | $94,900 | None Available | |
| Warranty Deed | $7,000 | -- | |
| Warranty Deed | $7,000 | -- | |
| Deed | -- | -- |
Mortgage History
| Date | Status | Loan Amount | Loan Type |
|---|---|---|---|
| Open | $208,000 | New Conventional | |
| Previous Owner | $93,180 | FHA |
Source: East Tennessee REALTORS® MLS
MLS Number: 1319919
APN: 084-088.00
- 2516 Edgewater Ln
- 2124 Rainwater Rd
- 1960 Indian Creek Rd
- 115 Granny Davis Way
- 125 Deer Run Way
- 0 Very Old Barton Trail
- 133 Granny Davis Way
- 2504 Valley View Rd
- 0000 Sandy Ridge Rd
- 1648 Canal Ln
- 1662 Canal Ln
- 1680 Canal Ln
- 1618 Omaha Trail
- 1570 Sandy Ridge Rd
- 1901 Bootbluff Trail
- Lot 3 Chestnut Hill Rd
- 0 Sky Way
- 2751 von Hill Rd
- 1208 Gay St Unit C
- 280 W Main St Unit 3
- 928 Ditney Way Unit ID1339221P
- 4355 Wilhite Rd Unit 2
- 4355 Wilhite Rd Unit 1
- 4355 Wilhite Rd Unit 3
- 1320 Old Hag Hollow Way
- 150 W Dumplin Valley Rd
- 103 Boone Rd
- 1426 Mountain Ranch Rd
- 2035 O'Neil Rd Unit C
- 584 Flatwoods Way
- 574 Banjo Way
- 563 Travis Way
- 580 Jessica Way
- 565 Travis Way
- 2084 Allenridge Dr
- 1246 Jessica Loop Unit 3
- 1308 Fredrick Ln Unit ID1266883P
- 1310 Fredrick Ln Unit ID1266885P
