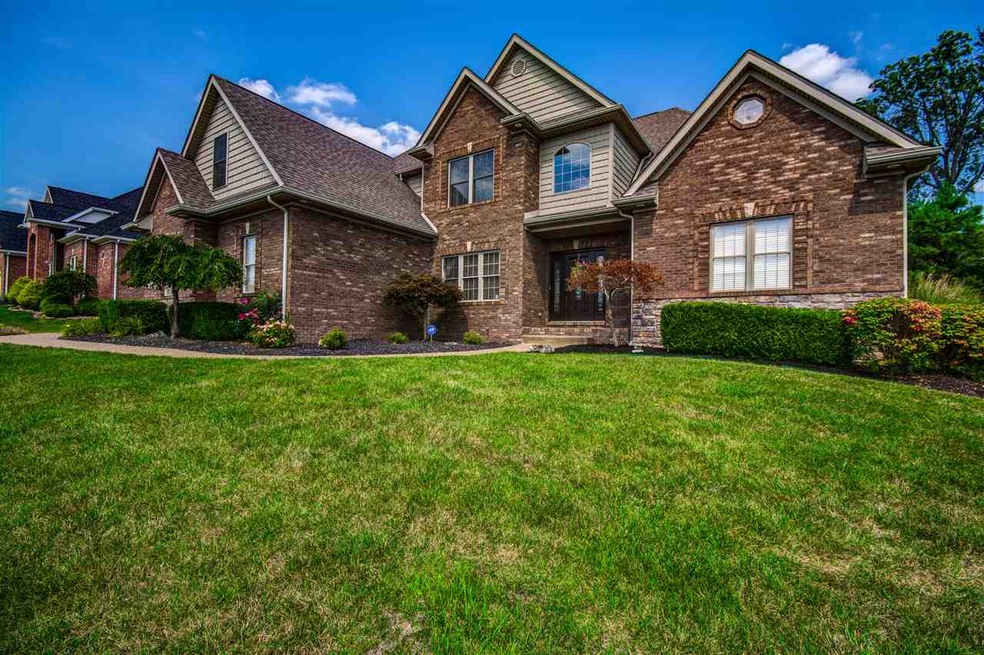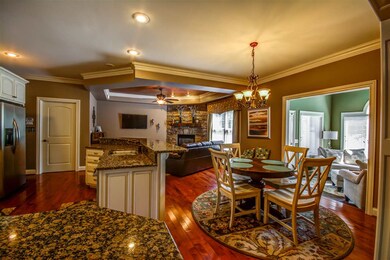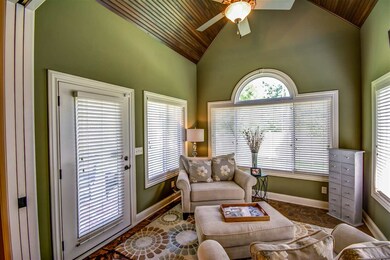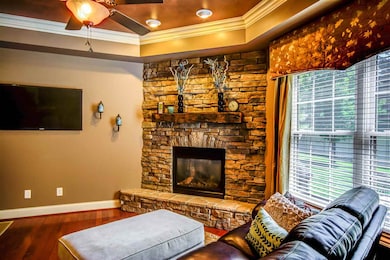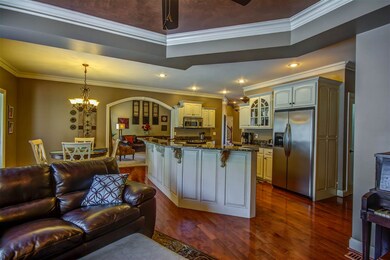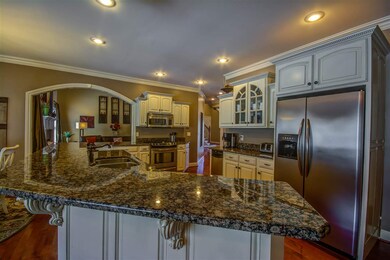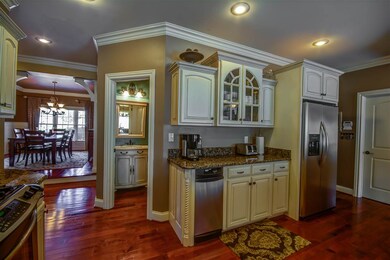
2315 Julianne Cir Newburgh, IN 47630
About This Home
As of June 2019This former "Parade of Homes" entry is sure to impress! As soon as you enter the front door you will notice many builder upgrades. From the custom hardwood floor inserts, craftsman style pillars, arched doorways, extensive crown molding, tray ceilings, and updated painting; the list goes on and on... After entering the foyer you will notice the raised dining area, surrounded by craftsman-style pillars, wainscoting, and crown molding. Past the dining area leads to either the large great room or the kitchen. The kitchen leaves for nothing to be desired. From the beautiful granite countertops, custom Amish cabinets, eat-in bar, and walk in pantry it's a chef's dream. Family and friends also have the choice of congregating in the cozy Hearth Room, Sun Room, or the ever-expanding Great Room; all within sight of the Kitchen. The Hearth Room has a beautiful stone fireplace and tray ceiling. Enjoy your morning coffee or read a lazy-afternoon book in the warmly-lit Sun Room. Relaxing is what this Great Room is all about. Complete with yet another fireplace and archway entries, it's perfect for whatever is on the TV. The Master Suite includes a large bedroom with trey ceilings and double crown molding. The Master Bath has a dual vanity with granite counter tops, glass and tile stand-up shower, jet tub, large walk-in closet, and private bathroom. Three more bedrooms await upstairs along with a office and large bonus room which could be used a 5th bedroom. A 3 car garage, white vinyl fenced backyard and great landscaping complete this custom-built executive home.
Home Details
Home Type
Single Family
Est. Annual Taxes
$4,431
Year Built
2006
Lot Details
0
HOA Fees
$29 per month
Parking
3
Listing Details
- Class: RESIDENTIAL
- Property Sub Type: Site-Built Home
- Year Built: 2006
- Age: 9
- Style: Two Story
- Architectural Style: Traditional
- Total Number of Rooms: 12
- Bedrooms: 5
- Number Above Grade Bedrooms: 5
- Total Bathrooms: 4
- Total Full Bathrooms: 3
- Total Number of Half Bathrooms: 1
- Legal Description: Lot 21 Julianne Estates
- Parcel Number ID: 87-12-14-114-021.000-019
- Platted: Yes
- Amenities: Alarm System-Security, Breakfast Bar, Built-In Bookcase, Built-in Desk, Cable Available, Cable Ready, Ceiling-9+, Ceiling-Tray, Ceiling Fan(s), Closet(s) Walk-in, Countertops-Solid Surf, Crown Molding, Detector-Smoke, Disposal, Dryer Hook Up Electric, Eat-In Kitchen, Foyer Entry, Garage Door Opener, Kitchen Island, Landscaped, Open Floor Plan, Pantry-Walk In, Patio Open, Pocket Doors, Twin Sink Vanity, Stand Up Shower, Tub and Separate Shower, Tub/Shower Combination, Main Level Bedroom Suite, Formal Dining Room, Great Room, Main Floor Laundry, Washer Hook-Up, Garage Utilities, Jack & Jill Bath
- Location: City/Town/Suburb, Rural Subdivision
- Sp Lp Percent: 96.49
- Special Features: None
Interior Features
- Total Sq Ft: 3793
- Total Finished Sq Ft: 3793
- Above Grade Finished Sq Ft: 3793
- Basement Foundation: Crawl
- Number Of Fireplaces: 2
- Fireplace: Living/Great Rm
- Flooring: Hardwood Floors, Carpet, Tile
- Living Great Room: Dimensions: 17x18, On Level: Main
- Kitchen: Dimensions: 12x19, On Level: Main
- Dining Room: Dimensions: 11x15, On Level: Main
- Bedroom 1: Dimensions: 15x16, On Level: Main
- Bedroom 2: Dimensions: 11x12, On Level: Upper
- Bedroom 3: Dimensions: 14x14, On Level: Upper
- Bedroom 4: Dimensions: 11x14, On Level: Upper
- Bedroom 5: Dimensions: 12x27, On Level: Upper
- Other Room1: Sun Room, Dimensions: 10x11, On Level: Main
- Other Room 2: Foyer, Dimensions: 7x13, On Level: Main
- Number of Main Level Full Bathrooms: 1
- Number of Main Level Half Bathrooms: 1
Exterior Features
- Exterior: Brick, Stone
- Roof Material: Shingle
- Outbuilding1: None
- Fence: Vinyl
Garage/Parking
- Garage Type: Attached
- Garage Number Of Cars: 3
- Garage Size: Dimensions: 26x36
- Garage Sq Ft: 936
Utilities
- Cooling: Central Air
- Heating Fuel: Gas
- Sewer: Public
- Water Utilities: Public
Condo/Co-op/Association
- Association Fees: 350
- Association Fees Frequency: Annually
- Common Amenities: Sidewalks
Schools
- School District: Warrick County School Corp.
- Elementary School: Castle
- Middle School: Castle North
- High School: Castle
Lot Info
- Lot Description: Level, Slope
- Lot Dimensions: 100 x 130
- Estimated Lot Sq Ft: 13068
- Estimated Lot Size Acres: 0.3
Green Features
- Energy Efficient Windows/Doors: Double Pane Windows, Insulated Glass Windows
Tax Info
- Annual Taxes: 3449.28
- Exemptions: Homestead, Mortgage
Ownership History
Purchase Details
Home Financials for this Owner
Home Financials are based on the most recent Mortgage that was taken out on this home.Purchase Details
Purchase Details
Home Financials for this Owner
Home Financials are based on the most recent Mortgage that was taken out on this home.Purchase Details
Home Financials for this Owner
Home Financials are based on the most recent Mortgage that was taken out on this home.Purchase Details
Purchase Details
Home Financials for this Owner
Home Financials are based on the most recent Mortgage that was taken out on this home.Similar Homes in Newburgh, IN
Home Values in the Area
Average Home Value in this Area
Purchase History
| Date | Type | Sale Price | Title Company |
|---|---|---|---|
| Warranty Deed | -- | Columbia Title Inc | |
| Quit Claim Deed | -- | None Available | |
| Warranty Deed | -- | None Available | |
| Deed | -- | None Available | |
| Warranty Deed | -- | None Available | |
| Warranty Deed | -- | None Available |
Mortgage History
| Date | Status | Loan Amount | Loan Type |
|---|---|---|---|
| Open | $305,000 | New Conventional | |
| Previous Owner | $50,000 | Future Advance Clause Open End Mortgage | |
| Previous Owner | $328,000 | New Conventional | |
| Previous Owner | $292,500 | New Conventional | |
| Previous Owner | $365,000 | Future Advance Clause Open End Mortgage | |
| Previous Owner | $360,000 | Future Advance Clause Open End Mortgage |
Property History
| Date | Event | Price | Change | Sq Ft Price |
|---|---|---|---|---|
| 06/26/2019 06/26/19 | Sold | $415,000 | -2.3% | $110 / Sq Ft |
| 06/01/2019 06/01/19 | Pending | -- | -- | -- |
| 04/17/2019 04/17/19 | For Sale | $424,900 | +2.4% | $112 / Sq Ft |
| 04/17/2019 04/17/19 | Off Market | $415,000 | -- | -- |
| 04/12/2019 04/12/19 | Price Changed | $424,900 | -3.4% | $112 / Sq Ft |
| 04/12/2019 04/12/19 | For Sale | $439,900 | +6.0% | $116 / Sq Ft |
| 04/09/2019 04/09/19 | Off Market | $415,000 | -- | -- |
| 03/07/2019 03/07/19 | For Sale | $439,900 | +6.0% | $116 / Sq Ft |
| 03/07/2019 03/07/19 | Off Market | $415,000 | -- | -- |
| 01/30/2019 01/30/19 | Price Changed | $439,900 | -1.1% | $116 / Sq Ft |
| 10/03/2018 10/03/18 | Price Changed | $444,900 | -1.1% | $118 / Sq Ft |
| 09/06/2018 09/06/18 | For Sale | $449,900 | +9.7% | $119 / Sq Ft |
| 09/08/2015 09/08/15 | Sold | $410,000 | -3.5% | $108 / Sq Ft |
| 07/31/2015 07/31/15 | Pending | -- | -- | -- |
| 07/25/2015 07/25/15 | For Sale | $424,900 | +8.3% | $112 / Sq Ft |
| 07/19/2013 07/19/13 | Sold | $392,500 | -5.4% | $103 / Sq Ft |
| 06/30/2013 06/30/13 | Pending | -- | -- | -- |
| 03/12/2013 03/12/13 | For Sale | $415,000 | -- | $109 / Sq Ft |
Tax History Compared to Growth
Tax History
| Year | Tax Paid | Tax Assessment Tax Assessment Total Assessment is a certain percentage of the fair market value that is determined by local assessors to be the total taxable value of land and additions on the property. | Land | Improvement |
|---|---|---|---|---|
| 2024 | $4,431 | $542,400 | $58,400 | $484,000 |
| 2023 | $4,472 | $535,300 | $58,400 | $476,900 |
| 2022 | $4,341 | $496,100 | $58,400 | $437,700 |
| 2021 | $3,926 | $433,300 | $47,700 | $385,600 |
| 2020 | $3,761 | $401,200 | $45,500 | $355,700 |
| 2019 | $3,617 | $382,900 | $45,500 | $337,400 |
| 2018 | $3,400 | $373,200 | $45,500 | $327,700 |
| 2017 | $3,280 | $363,500 | $45,500 | $318,000 |
| 2016 | $3,268 | $364,200 | $45,500 | $318,700 |
| 2014 | $3,395 | $392,500 | $49,800 | $342,700 |
| 2013 | $2,571 | $315,200 | $42,300 | $272,900 |
Agents Affiliated with this Home
-

Seller's Agent in 2019
Carolyn McClintock
F.C. TUCKER EMGE
(812) 457-6281
58 in this area
556 Total Sales
-

Buyer's Agent in 2019
Trae Dauby
Dauby Real Estate
(812) 213-4859
67 in this area
1,525 Total Sales
-

Buyer's Agent in 2015
Johnna Cameron
ERA FIRST ADVANTAGE REALTY, INC
(812) 306-6657
22 in this area
124 Total Sales
-

Seller's Agent in 2013
Julie Bosma
ERA FIRST ADVANTAGE REALTY, INC
(812) 457-6968
62 in this area
299 Total Sales
-
C
Buyer's Agent in 2013
Charlotte Sergesketter
ERA FIRST ADVANTAGE REALTY, INC
Map
Source: Indiana Regional MLS
MLS Number: 201535295
APN: 87-12-14-114-021.000-019
- 2327 Julianne Cir
- 7561 Saint Jordan Cir
- 7655 Briar Ct
- 7377 Castle Hills Dr
- 2355 Fuquay Rd
- 1975 Saint Lucia Dr
- 8016 O'Brian Blvd
- 7858 Sandalwood Dr
- 4644 Chelmsford Dr
- 3244 Ashdon Dr
- 5555 Hillside Trail
- 3144 Ashdon Dr
- 7932 Melissa Ln
- 2333 Old Plank Rd
- 1888 Fuquay Rd
- 2411 Clover Cir
- 1844 Fuquay Rd
- 5222 Oak Grove Rd
- 0 Oak Grove Rd Unit 202445907
- 8444 Bell Crossing Dr
