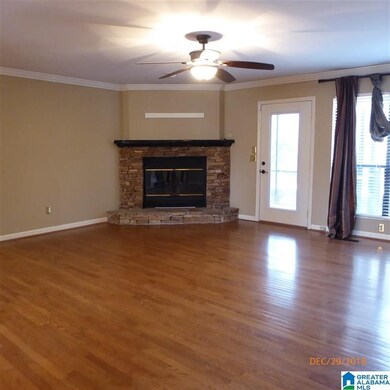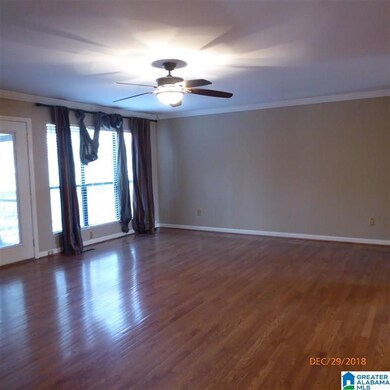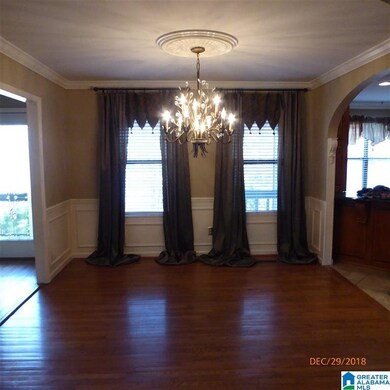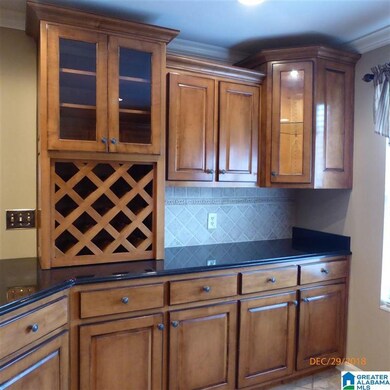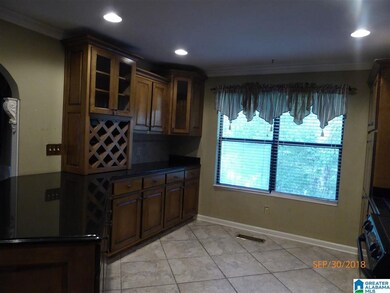
2315 Lakeside Dr Mc Calla, AL 35111
Highlights
- Fishing
- 1.25 Acre Lot
- Double Shower
- Lake View
- Covered Deck
- Marble Flooring
About This Home
As of March 2025With views of the lake from the front yard, this 3 bed / 2.5 bath home is perfectly situated atop a 1.25 acre lot. Main level features gleaming hardwoods & crown molding, great room with stacked stone fireplace & gas starter, formal dining with full wainscoting & ceiling medallion; and a beautiful kitchen with granite counters, a surplus of cabinets, and tile flooring & back splash. Large master suite with hardwood flooring, large separate shower, and walk-in closet with built-in storage. 2 additional bedrooms & 1 full bath are also included on the main level. The partially finished basement includes a spacious den with crown molding & chair rail and a large wet bar & half bath - used a downstairs suite! Out back there is an open deck for grilling and a screened deck for relaxing! The backyard is fenced and a great space for family & pets. With I-459 just minutes away, this home offers the lakeside retreat feel while remaining convenient to Birmingham & Tuscaloosa!
Home Details
Home Type
- Single Family
Est. Annual Taxes
- $2,261
Year Built
- Built in 1983
Lot Details
- 1.25 Acre Lot
- Fenced Yard
- Interior Lot
- Sprinkler System
- Few Trees
Parking
- 2 Car Attached Garage
- Basement Garage
- Side Facing Garage
- Driveway
- Off-Street Parking
Interior Spaces
- 1-Story Property
- Wet Bar
- Crown Molding
- Smooth Ceilings
- Ceiling Fan
- Recessed Lighting
- Stone Fireplace
- Gas Fireplace
- Double Pane Windows
- Insulated Doors
- Great Room with Fireplace
- Dining Room
- Den
- Lake Views
- Pull Down Stairs to Attic
Kitchen
- Breakfast Bar
- Electric Oven
- Stove
- Built-In Microwave
- Ice Maker
- Dishwasher
- Stone Countertops
- Disposal
Flooring
- Wood
- Carpet
- Marble
- Tile
Bedrooms and Bathrooms
- 3 Bedrooms
- Split Bedroom Floorplan
- Walk-In Closet
- Bathtub and Shower Combination in Primary Bathroom
- Double Shower
- Linen Closet In Bathroom
Laundry
- Laundry Room
- Laundry on main level
- Washer and Electric Dryer Hookup
Basement
- Basement Fills Entire Space Under The House
- Recreation or Family Area in Basement
Home Security
- Home Security System
- Storm Windows
Outdoor Features
- Covered Deck
- Screened Deck
- Exterior Lighting
Schools
- Mcadory Elementary And Middle School
- Mcadory High School
Utilities
- Central Heating and Cooling System
- Electric Water Heater
- Septic Tank
Listing and Financial Details
- Assessor Parcel Number 43-04-0-000-029.000
Community Details
Overview
- $15 Other Monthly Fees
- Rock Mountain Lakes HOA, Phone Number (205) 424-1272
Recreation
- Fishing
Ownership History
Purchase Details
Home Financials for this Owner
Home Financials are based on the most recent Mortgage that was taken out on this home.Purchase Details
Home Financials for this Owner
Home Financials are based on the most recent Mortgage that was taken out on this home.Similar Homes in the area
Home Values in the Area
Average Home Value in this Area
Purchase History
| Date | Type | Sale Price | Title Company |
|---|---|---|---|
| Warranty Deed | $320,000 | None Listed On Document | |
| Warranty Deed | $320,000 | -- | |
| Warranty Deed | $259,000 | -- |
Mortgage History
| Date | Status | Loan Amount | Loan Type |
|---|---|---|---|
| Open | $314,204 | FHA | |
| Previous Owner | $159,000 | New Conventional | |
| Previous Owner | $259,900 | Commercial | |
| Previous Owner | $50,000 | Credit Line Revolving | |
| Previous Owner | $53,835 | Unknown | |
| Previous Owner | $95,000 | Credit Line Revolving |
Property History
| Date | Event | Price | Change | Sq Ft Price |
|---|---|---|---|---|
| 03/28/2025 03/28/25 | Sold | $320,000 | 0.0% | $176 / Sq Ft |
| 01/12/2025 01/12/25 | Pending | -- | -- | -- |
| 01/01/2025 01/01/25 | For Sale | $320,000 | +23.6% | $176 / Sq Ft |
| 04/05/2021 04/05/21 | Sold | $259,000 | -0.3% | $95 / Sq Ft |
| 03/08/2021 03/08/21 | Pending | -- | -- | -- |
| 03/08/2021 03/08/21 | For Sale | $259,900 | -- | $96 / Sq Ft |
Tax History Compared to Growth
Tax History
| Year | Tax Paid | Tax Assessment Tax Assessment Total Assessment is a certain percentage of the fair market value that is determined by local assessors to be the total taxable value of land and additions on the property. | Land | Improvement |
|---|---|---|---|---|
| 2024 | $2,791 | $52,540 | -- | -- |
| 2022 | $2,373 | $47,360 | $13,000 | $34,360 |
| 2021 | $1,904 | $19,000 | $6,500 | $12,500 |
| 2020 | $2,262 | $17,370 | $6,500 | $10,870 |
| 2019 | $1,790 | $35,720 | $0 | $0 |
| 2018 | $1,871 | $37,340 | $0 | $0 |
| 2017 | $1,802 | $35,960 | $0 | $0 |
| 2016 | $1,802 | $35,960 | $0 | $0 |
| 2015 | $1,802 | $35,960 | $0 | $0 |
| 2014 | $890 | $34,400 | $0 | $0 |
| 2013 | $890 | $35,520 | $0 | $0 |
Agents Affiliated with this Home
-
Gail Hutton

Seller's Agent in 2025
Gail Hutton
All Star Realty
(205) 222-4335
2 in this area
175 Total Sales
Map
Source: Greater Alabama MLS
MLS Number: 1282241
APN: 43-00-04-0-000-029.000
- 2228 Lakeside Dr
- 2216 Lakeside Dr
- 2149 Lakeside Dr
- 2005 Rock Mountain Dr Unit 5
- 1873 Lakeside Dr
- 1004 Tall Oaks Cir
- 1016 Tall Oaks Cir Unit 1
- 1837 Rustic Dr
- 6525 Shadowrock Cir Unit 10
- 1153 Victoria Dr
- 993 Coleman Dr
- 7075 Springer Rd
- 6912 Meadow Ridge Dr
- 6916 Meadow Ridge Dr
- 6675 Old Tuscaloosa Hwy
- 6356 Old Tuscaloosa Hwy
- 7510 Springer Rd Unit 1
- 5811 Charles Hamilton Rd
- Lot 2 Myron Clark Rd Unit 1
- 6049 Old Huntsville Rd

