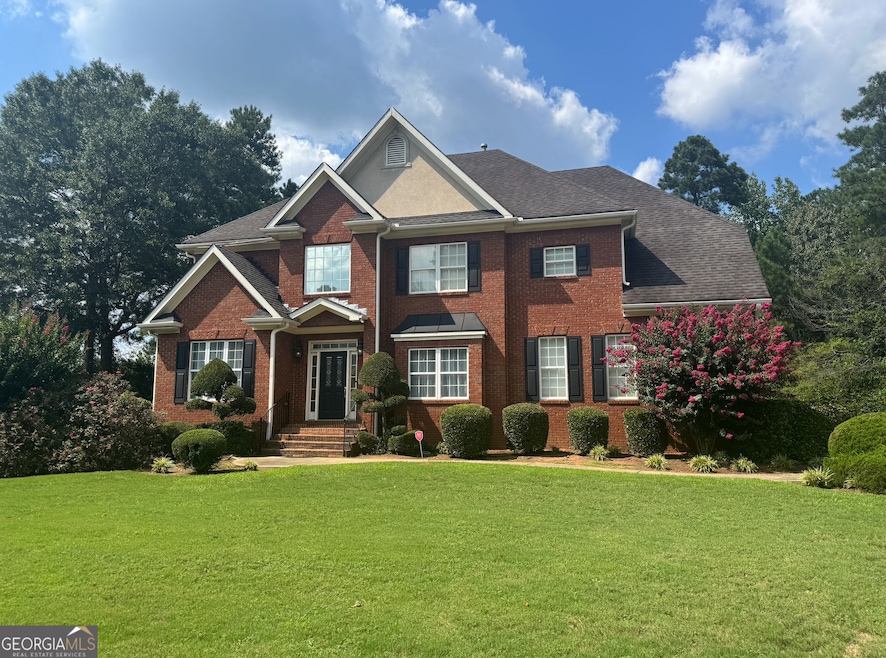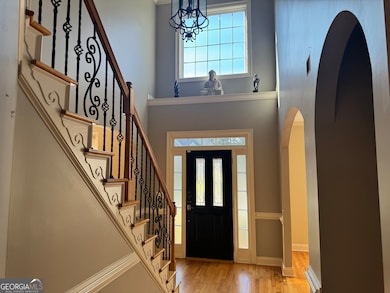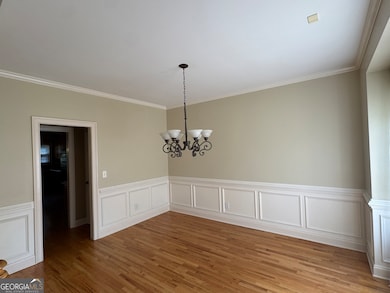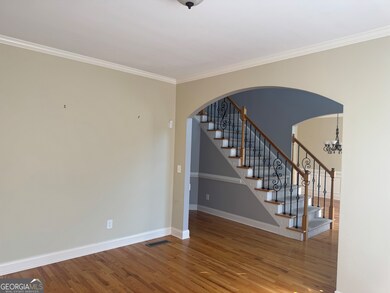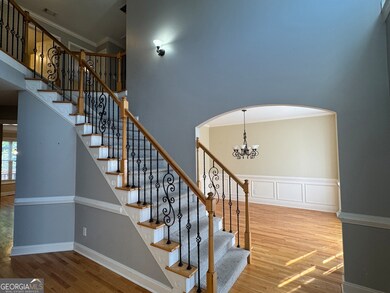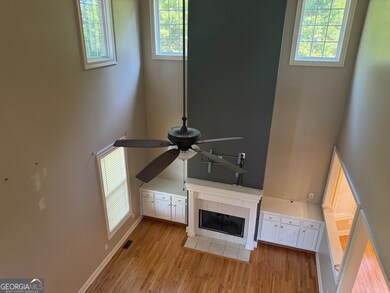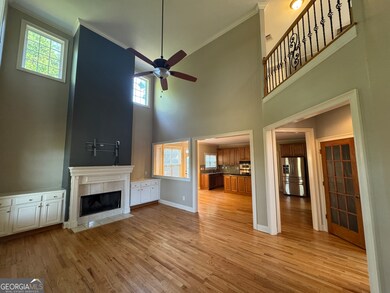2315 Lochinver Ln SW Conyers, GA 30094
Estimated payment $3,327/month
Highlights
- Home Theater
- Deck
- Traditional Architecture
- Clubhouse
- Vaulted Ceiling
- Wood Flooring
About This Home
Must see inside this beautiful 6-bedroom, 4-bath home a spacious and inviting floor plan. The 2-story family room flows seamlessly into the gourmet kitchen, complete with 42-inch cabinets, granite countertops with under-mount sinks, a large island, built-in desk, and double oven. Enjoy a wet bar leading into the dining area, plus a huge living room and formal dining room. A bedroom with a full bath on the main level offers convenience for guests or multigenerational living. The main floor features hardwood floors throughout and striking wrought iron railings. Upstairs, find 4 enormous bedrooms, including an owner's suite with vaulted ceilings, a spa-like bath featuring a separate shower, jetted tub, and a massive walk-in closet. The finished terrace level is designed for entertainment and work alike, featuring a bar, theatre room with seating, an additional bedroom, full bath, and office. With a touch of TLC, this home has it all -- style, space, and upgrades-and it will not last long!
Home Details
Home Type
- Single Family
Est. Annual Taxes
- $8,408
Year Built
- Built in 2002
Lot Details
- 0.5 Acre Lot
- Corner Lot
HOA Fees
- $44 Monthly HOA Fees
Home Design
- Traditional Architecture
- Composition Roof
- Four Sided Brick Exterior Elevation
Interior Spaces
- 2-Story Property
- Tray Ceiling
- Vaulted Ceiling
- Ceiling Fan
- Two Story Entrance Foyer
- Family Room with Fireplace
- Home Theater
- Home Office
- Bonus Room
- Laundry Room
Kitchen
- Built-In Double Convection Oven
- Cooktop
- Microwave
- Dishwasher
Flooring
- Wood
- Carpet
- Tile
Bedrooms and Bathrooms
- Walk-In Closet
- Double Vanity
- Soaking Tub
- Bathtub Includes Tile Surround
- Separate Shower
Finished Basement
- Basement Fills Entire Space Under The House
- Interior and Exterior Basement Entry
- Finished Basement Bathroom
- Natural lighting in basement
Parking
- Garage
- Parking Pad
- Parking Accessed On Kitchen Level
- Side or Rear Entrance to Parking
- Garage Door Opener
- Drive Under Main Level
Outdoor Features
- Deck
Schools
- SIMS Elementary School
- Edwards Middle School
- Heritage High School
Utilities
- Central Heating and Cooling System
- Underground Utilities
- Septic Tank
- High Speed Internet
- Phone Available
- Cable TV Available
Community Details
Overview
- $525 Initiation Fee
- Association fees include ground maintenance
- Lochinver Subdivision
Amenities
- Clubhouse
Recreation
- Tennis Courts
- Community Pool
Map
Home Values in the Area
Average Home Value in this Area
Tax History
| Year | Tax Paid | Tax Assessment Tax Assessment Total Assessment is a certain percentage of the fair market value that is determined by local assessors to be the total taxable value of land and additions on the property. | Land | Improvement |
|---|---|---|---|---|
| 2024 | $5,513 | $217,320 | $58,440 | $158,880 |
| 2023 | $4,820 | $197,440 | $39,200 | $158,240 |
| 2022 | $3,595 | $149,760 | $30,800 | $118,960 |
| 2021 | $3,860 | $149,760 | $30,800 | $118,960 |
| 2020 | $3,776 | $140,120 | $31,080 | $109,040 |
| 2019 | $3,542 | $129,440 | $20,400 | $109,040 |
| 2018 | $5,819 | $128,560 | $19,520 | $109,040 |
| 2017 | $2,500 | $110,120 | $20,400 | $89,720 |
| 2016 | $2,192 | $107,440 | $17,720 | $89,720 |
| 2015 | $2,704 | $107,440 | $17,720 | $89,720 |
| 2014 | $2,413 | $107,440 | $17,720 | $89,720 |
| 2013 | -- | $116,640 | $22,000 | $94,640 |
Property History
| Date | Event | Price | List to Sale | Price per Sq Ft | Prior Sale |
|---|---|---|---|---|---|
| 11/18/2025 11/18/25 | For Sale | $489,990 | +50.8% | $98 / Sq Ft | |
| 09/22/2017 09/22/17 | Sold | $325,000 | -9.7% | $108 / Sq Ft | View Prior Sale |
| 08/06/2017 08/06/17 | Pending | -- | -- | -- | |
| 05/16/2017 05/16/17 | Price Changed | $359,900 | -1.6% | $119 / Sq Ft | |
| 04/10/2017 04/10/17 | Price Changed | $365,900 | -1.1% | $121 / Sq Ft | |
| 03/13/2017 03/13/17 | For Sale | $369,900 | 0.0% | $122 / Sq Ft | |
| 01/19/2017 01/19/17 | Pending | -- | -- | -- | |
| 10/11/2016 10/11/16 | For Sale | $369,900 | -- | $122 / Sq Ft |
Purchase History
| Date | Type | Sale Price | Title Company |
|---|---|---|---|
| Warranty Deed | -- | -- | |
| Warranty Deed | $325,000 | -- | |
| Deed | $274,900 | -- |
Mortgage History
| Date | Status | Loan Amount | Loan Type |
|---|---|---|---|
| Open | $319,113 | FHA | |
| Closed | $319,113 | FHA | |
| Previous Owner | $200,000 | New Conventional |
Source: Georgia MLS
MLS Number: 10645784
APN: 028-A-01-0110
- 2305 Lochinver Ln SW
- 2325 Lochinver Ln SW
- 2329 Lochinver Ln SW
- 3412 Kinsley Ct
- 3009 Inverness Ct
- 2727 Cedar Terrace
- 325 Yukon Dr Unit 66
- 341 Yukon Dr Unit 58
- 4980 SE West Lake Dr
- 4811 SE West Lake Dr
- 1461 Cherry Hill Rd SW
- 1806 Mccollum Rd SW
- 1624 Sugarmaple Ln SW
- 1598 Cherry Hill Ln SW Unit 5
- 1593 Cherry Hill Ln SW
- 2956 Loch Lomond Dr
- 2352 Highway 138 SW
- 2340 New Haven Place Unit 3
- 1675 Mccollum Rd SW
- 3304 Flat Stone Ct
- 1558 Cherry Hill Rd SW
- 147 Old Mill Trail SW
- 3148 Brighton Pass
- 1624 Cherry Hill Ct SW
- 182 Old Mill Way SW
- 201 Old Mill Trail SW
- 2354 Shadowood Dr SW
- 1726 Hidden Acres Dr SW
- 1651 Rolling Hills Trail SE
- 1560 Pin Oak Ln SE
- 2401 Weatherstone Cir SE
- 2788 Southpark Blvd SW
- 1660 Almand Creek Dr SW
- 2634 Laurel Woods Ln SE
- 2713 Trellis Ct SW
- 2641 Laurel Woods Ln SE
- 630 Fern Terrace SE
- 1825 Parker Rd SE
- 2999 Orchard Rd SW
