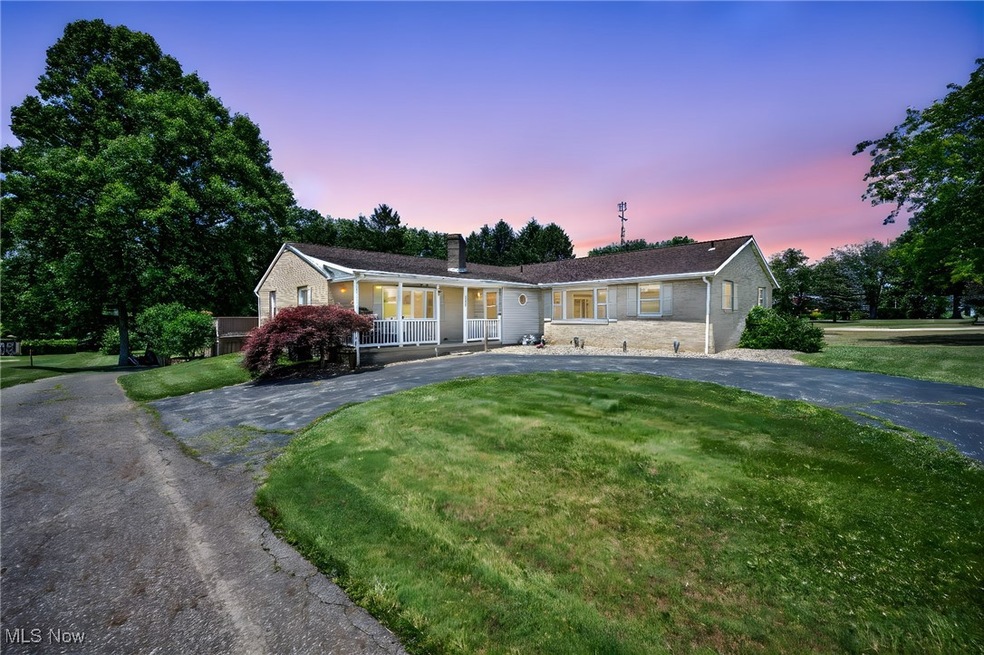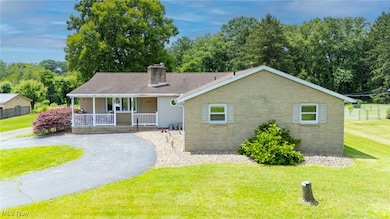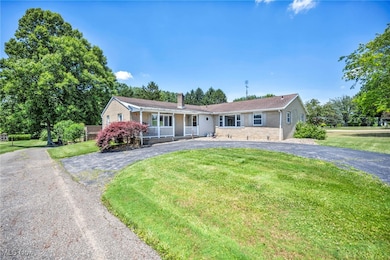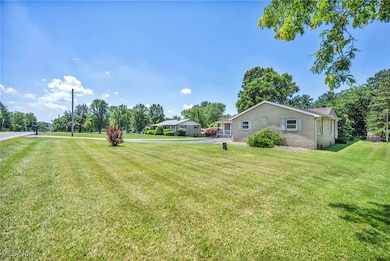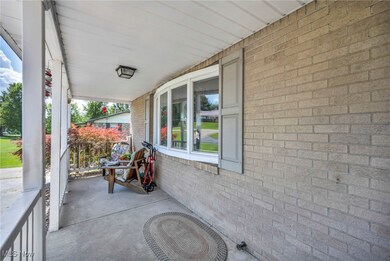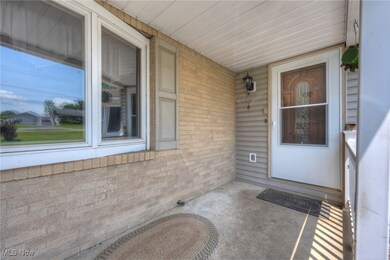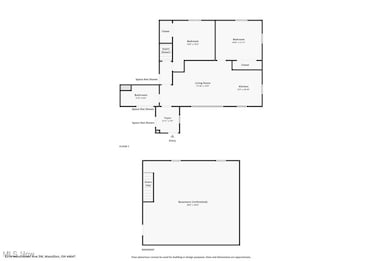
2315 Manchester Ave SW Massillon, OH 44647
Estimated payment $1,637/month
Highlights
- Deck
- Covered patio or porch
- 2 Car Attached Garage
- No HOA
- Circular Driveway
- Whole House Fan
About This Home
Welcome to this spacious 4-bedroom, 3.5-bath brick ranch nestled on nearly an acre in the Tuslaw School District. Situated on the rural side of Massillon, this charming home offers 2,397 sqft of versatile living space including a separate in-law suite ideal for multi-generational living.
The main level features beautifully preserved hardwood floors, newly updated LVT/vinyl flooring in the kitchen, baths, and lower level, and built-in storage throughout. Enjoy meals in the classic galley style kitchen, complete with warm wood cabinetry and a large dining area. The oversized living room is bathed in natural light with a bay window that overlooks the expansive front yard and circular driveway.
Downstairs, a partially finished basement boasts a cozy fireplace and ample space for a family room, office, or gym. The two-car attached garage and extended driveway provide plenty of parking, while the covered front porch and rear deck invite quiet mornings and outdoor entertaining alike.
Additional features include laundry hookups on both levels, a spacious backyard, and private rear access to the garage. With its classic character, flexible layout, and in-law suite, this home is a rare find in a serene rural setting.
Listing Agent
Coldwell Banker Schmidt Realty Brokerage Email: logan.mcgregor@cbschmidtohio.com, 330-347-8713 License #2023000866 Listed on: 06/26/2025

Home Details
Home Type
- Single Family
Est. Annual Taxes
- $2,369
Year Built
- Built in 1959
Lot Details
- 0.78 Acre Lot
Parking
- 2 Car Attached Garage
- Circular Driveway
- Additional Parking
Home Design
- Brick Exterior Construction
- Block Foundation
- Fiberglass Roof
- Asphalt Roof
Interior Spaces
- 1-Story Property
- Ceiling Fan
Kitchen
- Range<<rangeHoodToken>>
- Freezer
Bedrooms and Bathrooms
- 4 Main Level Bedrooms
- 3.5 Bathrooms
Laundry
- Dryer
- Washer
Partially Finished Basement
- Basement Fills Entire Space Under The House
- Sump Pump
- Fireplace in Basement
- Laundry in Basement
Outdoor Features
- Deck
- Covered patio or porch
Utilities
- Whole House Fan
- Forced Air Heating and Cooling System
- Heating System Uses Gas
- Water Softener
- Septic Tank
Community Details
- No Home Owners Association
Listing and Financial Details
- Assessor Parcel Number 07200176
Map
Home Values in the Area
Average Home Value in this Area
Tax History
| Year | Tax Paid | Tax Assessment Tax Assessment Total Assessment is a certain percentage of the fair market value that is determined by local assessors to be the total taxable value of land and additions on the property. | Land | Improvement |
|---|---|---|---|---|
| 2024 | -- | $66,570 | $10,080 | $56,490 |
| 2023 | $2,367 | $59,750 | $7,000 | $52,750 |
| 2022 | $2,365 | $59,750 | $7,000 | $52,750 |
| 2021 | $2,399 | $59,750 | $7,000 | $52,750 |
| 2020 | $2,037 | $47,740 | $5,740 | $42,000 |
| 2019 | $1,968 | $47,740 | $5,740 | $42,000 |
| 2018 | $1,939 | $47,740 | $5,740 | $42,000 |
| 2017 | $1,862 | $43,160 | $6,230 | $36,930 |
| 2016 | $1,882 | $43,160 | $6,230 | $36,930 |
| 2015 | $1,905 | $43,160 | $6,230 | $36,930 |
| 2014 | $1,885 | $40,850 | $5,880 | $34,970 |
| 2013 | $951 | $40,850 | $5,880 | $34,970 |
Property History
| Date | Event | Price | Change | Sq Ft Price |
|---|---|---|---|---|
| 07/12/2025 07/12/25 | Pending | -- | -- | -- |
| 07/09/2025 07/09/25 | For Sale | $259,900 | 0.0% | $88 / Sq Ft |
| 06/29/2025 06/29/25 | Pending | -- | -- | -- |
| 06/26/2025 06/26/25 | For Sale | $259,900 | -- | $88 / Sq Ft |
Purchase History
| Date | Type | Sale Price | Title Company |
|---|---|---|---|
| Warranty Deed | $126,000 | Attorney | |
| Interfamily Deed Transfer | -- | -- | |
| Warranty Deed | $129,900 | -- |
Mortgage History
| Date | Status | Loan Amount | Loan Type |
|---|---|---|---|
| Open | $80,000 | New Conventional | |
| Previous Owner | $102,994 | New Conventional | |
| Previous Owner | $160,000 | New Conventional | |
| Previous Owner | $103,920 | No Value Available |
Similar Homes in Massillon, OH
Source: MLS Now
MLS Number: 5134963
APN: 07200176
- 13680 Kimmens Rd SW
- 0 Barrs St SW Unit 5104873
- 0 Barrs St SW Unit 5104867
- 0 Barrs St SW Unit 5104862
- 0 Barrs St SW Unit 5104860
- 12445 Kimmens Rd SW
- 0 Millersburg Rd SW
- 1539 Kenyon Ave SW
- 1055 Edward Ave SW
- 2416 Bakerwood Dr SW
- 11861 Moffitt St SW
- 11902 Moffitt St SW
- 0 Evangel Ave NW Unit 5055813
- 1018 Woodline Ave
- 3180 Alabama Ave SW
- 1090 Lanedale St NW
- 0 Lincoln St W Unit 5066049
- 1632 Ben Fulton Rd
- 1306 Alpha St NW
- 4480 Halle Cir NW
