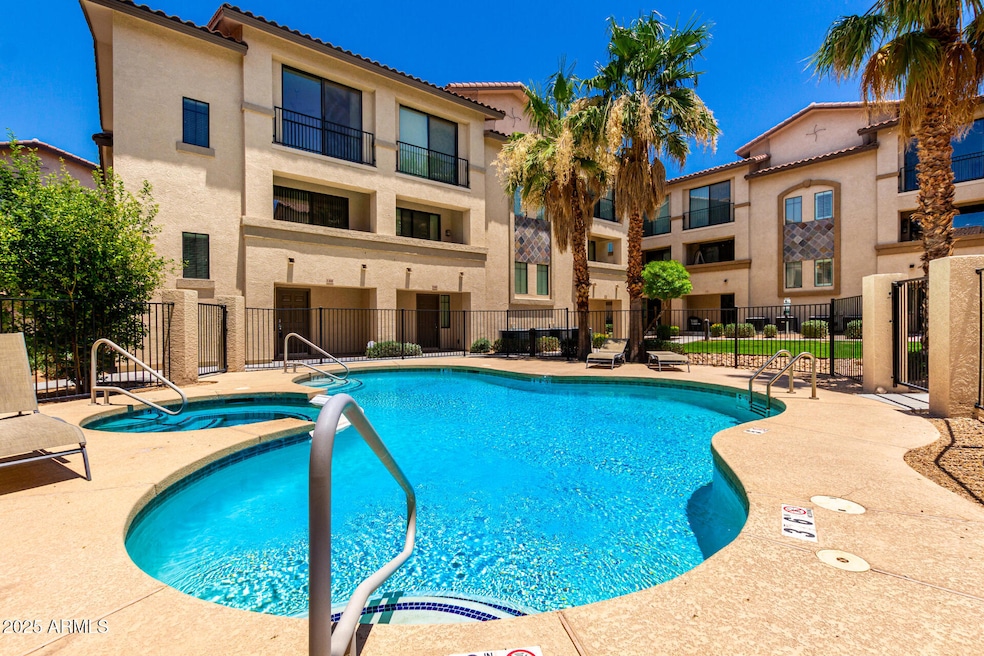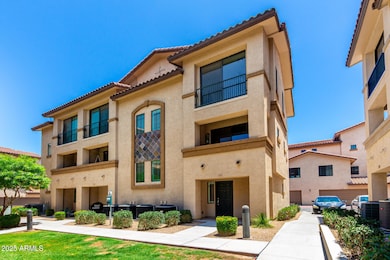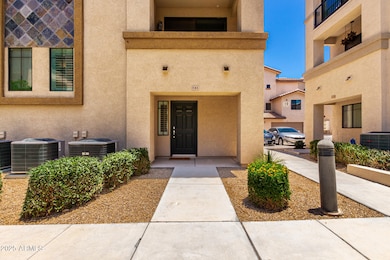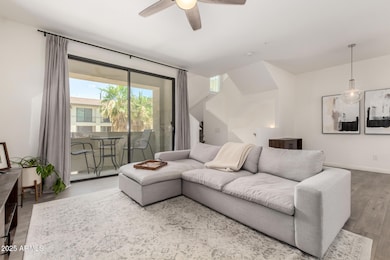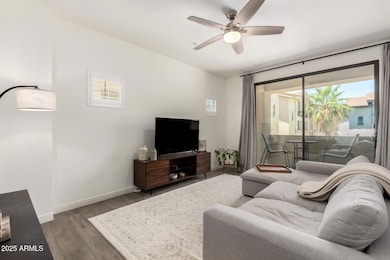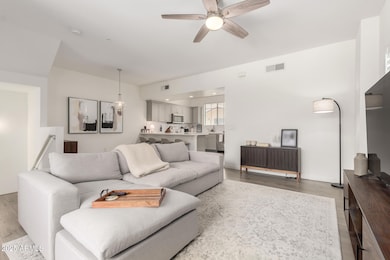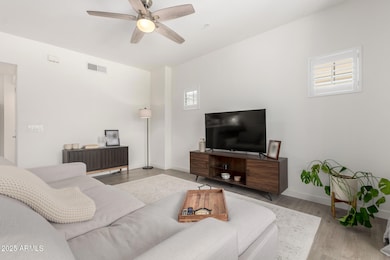2315 N 52nd St Unit 131 Phoenix, AZ 85008
Camelback East Village NeighborhoodHighlights
- Gated Community
- Mountain View
- Corner Lot
- Phoenix Coding Academy Rated A
- Santa Barbara Architecture
- Granite Countertops
About This Home
Discover contemporary comfort in this light-filled, end-unit townhome boasting an open great room floorplan that seamlessly flows into a sleek, modern kitchen. The kitchen is a chef's dream, featuring stainless steel appliances, elegant shaker-style cabinetry, luxurious quartz countertops, and a spacious breakfast bar perfect for casual dining or entertaining. Convenience abounds with a main-floor half bathroom and a well-appointed laundry room.
Enjoy abundant natural light and picturesque views of the community pool, spa, and lush green play area from every level of this thoughtfully designed home. The expansive master suite offers a serene retreat with ample space, breathtaking views, dual vanity sinks, sophisticated marble bathroom flooring, a generously sized tiled shower, and a large walk-in closet. The guest bedroom is equally impressive, featuring a walk-in closet and versatile space ideal for a desk or home office.
Additional highlights include a two-car garage with a stylish epoxy floor, a recently installed water heater, and a water softener for added comfort. This move-in-ready gem combines modern elegance with practical upgrades, all in a prime location with community amenities at your doorstep. Don't miss the opportunity to make this townhome your own!
Located in Phoenix close to Scottsdale, Old Town, Arcadia, Tempe, downtown Phx, 10-mins to Phx airport. Easy access to freeways, near the Desert Botanical Garden, Phoenix Zoo, archery, softball complex, museums, hiking, Costco and Tempe Beach Park, multiple hospitals, (Papago) AZ National Guard post, to name a few.
Listing Agent
Keller Williams Realty Phoenix License #SA648442000 Listed on: 07/11/2025

Townhouse Details
Home Type
- Townhome
Est. Annual Taxes
- $1,936
Year Built
- Built in 2016
Lot Details
- 731 Sq Ft Lot
- Block Wall Fence
Parking
- 2 Car Garage
- Unassigned Parking
Home Design
- Santa Barbara Architecture
- Wood Frame Construction
- Tile Roof
- Stucco
Interior Spaces
- 1,387 Sq Ft Home
- 3-Story Property
- Ceiling Fan
- Mountain Views
Kitchen
- Eat-In Kitchen
- Breakfast Bar
- Built-In Microwave
- Granite Countertops
Flooring
- Carpet
- Vinyl
Bedrooms and Bathrooms
- 2 Bedrooms
- 2.5 Bathrooms
- Double Vanity
Laundry
- Laundry in unit
- Dryer
- Washer
Outdoor Features
- Built-In Barbecue
Schools
- Griffith Elementary School
- Phoenix Union Bioscience High School
Utilities
- Central Air
- Heating Available
- High Speed Internet
Listing and Financial Details
- Property Available on 7/11/25
- 12-Month Minimum Lease Term
- Tax Lot 131
- Assessor Parcel Number 126-22-187
Community Details
Overview
- Property has a Home Owners Association
- City Property Mngt Association, Phone Number (602) 437-4777
- Built by Weststone
- Residences At Oak Condominiums 1St Amd Subdivision
Recreation
- Fenced Community Pool
- Community Spa
- Children's Pool
Security
- Gated Community
Map
Source: Arizona Regional Multiple Listing Service (ARMLS)
MLS Number: 6891748
APN: 126-22-187
- 2315 N 52nd St Unit 144
- 5146 E Oak St Unit 112
- 2338 N 52nd St
- 2307 N 51st Place
- 2228 N 52nd St Unit 134
- 5410 E Vernon Ave
- 2601 N 51st St
- 2014 N 51st Way
- 2006 N 51st Way
- 2011 N 51st St
- 2306 N 55th St
- 5237 E Windsor Ave
- 1832 N 52nd St Unit 205
- 5312 E Windsor Ave Unit 5312
- 5134 E Edgemont Ave
- 2814 N 51st St
- 5446 E Cambridge Ave
- 5301 E Thomas Rd Unit 3
- 1801 N 50th St
- 5525 E Thomas Rd Unit C4
- 2307 N 51st Place
- 5109 E Oak St
- 5107 E Oak St Unit 3
- 5215 E Cambridge Ave
- 2601 N 51st St
- 2607 N 51st St
- 2018 N 51st Way
- 2014 N 51st Way
- 5015 E Yale St
- 1850 N 51st St Unit 6
- 2015 N 50th St Unit 54
- 2015 N 50th St Unit 11
- 2015 N 50th St Unit 4
- 2015 N 50th St Unit 13
- 2015 N 50th St Unit 14
- 1835 N 51st St
- 5225 E Thomas Rd
- 5333 E Thomas Rd
- 1826 N 51st St Unit 1
- 2513 N 48th Place
