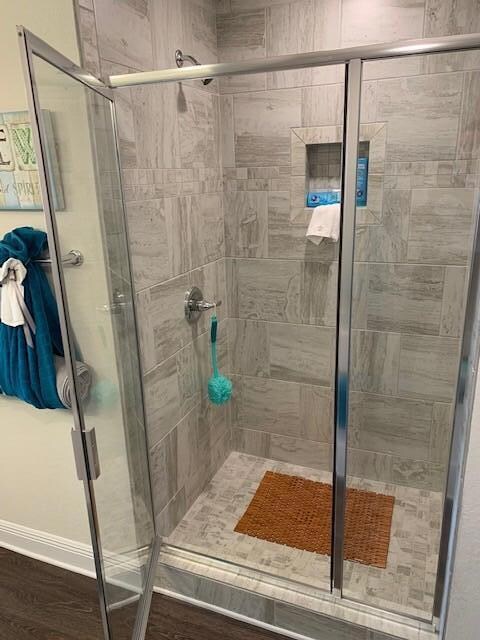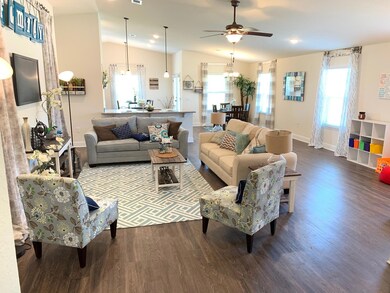
2315 Privet Berry Dr Gulf Breeze, FL 32563
Estimated Value: $374,840 - $397,000
Highlights
- Newly Painted Property
- High Ceiling
- Breakfast Room
- West Navarre Intermediate School Rated A-
- Covered patio or porch
- 2 Car Attached Garage
About This Home
As of August 2023Almost 1/2 acres lot. Huge Backyard! COLORS AND FEATURES WILL VARY FROM PHOTOS. PICTURES ARE OF ANOTHER COMPLETED HOME. PLEASE SCHEDULE A SHOWING TO SEE IT IN PERSON OR CHECK THE DOCUMENTS SECTION OF THIS LISTING FOR COLOR SCHEMES. This home is in the drywall stage and is estimated to close in about 60 days. Every home comes included with GRANITE COUNTER TOPS tops in the kitchen and bathrooms with under mount sinks, STAINLESS STEEL APPLIANCES in the kitchen, UPGRADED FLOORING in the common and wet areas and carpet in the bedrooms. Separate TILE SHOWER in the master bathroom (in most plans), covered back porches and much more. Take advantage of our move in special with use of one of our preferred lenders!
Home Details
Home Type
- Single Family
Year Built
- Built in 2023 | Under Construction
Lot Details
- 0.45 Acre Lot
- Lot Dimensions are 116x170
- Interior Lot
- Level Lot
Parking
- 2 Car Attached Garage
- 2 Driveway Spaces
- Automatic Garage Door Opener
Home Design
- Newly Painted Property
- Brick Exterior Construction
- Slab Foundation
- Vinyl Siding
Interior Spaces
- 1,801 Sq Ft Home
- 1-Story Property
- Tray Ceiling
- High Ceiling
- Ceiling Fan
- Recessed Lighting
- Family Room
- Breakfast Room
- Dining Area
- Carpet
- Washer and Dryer Hookup
Kitchen
- Induction Cooktop
- Microwave
- Dishwasher
- Kitchen Island
- Disposal
Bedrooms and Bathrooms
- 3 Bedrooms
- Walk-In Closet
- 2 Full Bathrooms
- Dual Vanity Sinks in Primary Bathroom
- Separate Shower in Primary Bathroom
- Garden Bath
Schools
- West Navarre Elementary School
- Woodlawn Beach Middle School
- Navarre High School
Utilities
- Central Heating and Cooling System
- Underground Utilities
- Lift System Sewer
Additional Features
- Energy-Efficient HVAC
- Covered patio or porch
Community Details
- Property has a Home Owners Association
- Etheridge Association, Phone Number (850) 484-2611
- Heather's Place Subdivision
Listing and Financial Details
- Assessor Parcel Number 16-2S-27-1699-00F00-0350
Ownership History
Purchase Details
Home Financials for this Owner
Home Financials are based on the most recent Mortgage that was taken out on this home.Similar Homes in Gulf Breeze, FL
Home Values in the Area
Average Home Value in this Area
Purchase History
| Date | Buyer | Sale Price | Title Company |
|---|---|---|---|
| Mazzone Cassidy Joy | $379,585 | None Listed On Document |
Mortgage History
| Date | Status | Borrower | Loan Amount |
|---|---|---|---|
| Open | Mazzone Cassidy Joy | $372,709 |
Property History
| Date | Event | Price | Change | Sq Ft Price |
|---|---|---|---|---|
| 08/23/2023 08/23/23 | Sold | $379,585 | 0.0% | $211 / Sq Ft |
| 07/11/2023 07/11/23 | Pending | -- | -- | -- |
| 07/11/2023 07/11/23 | Price Changed | $379,585 | +0.3% | $211 / Sq Ft |
| 07/06/2023 07/06/23 | For Sale | $378,550 | 0.0% | $210 / Sq Ft |
| 07/06/2023 07/06/23 | Price Changed | $378,550 | -0.5% | $210 / Sq Ft |
| 07/05/2023 07/05/23 | Pending | -- | -- | -- |
| 07/05/2023 07/05/23 | Price Changed | $380,400 | +0.5% | $211 / Sq Ft |
| 06/19/2023 06/19/23 | For Sale | $378,550 | -- | $210 / Sq Ft |
Tax History Compared to Growth
Tax History
| Year | Tax Paid | Tax Assessment Tax Assessment Total Assessment is a certain percentage of the fair market value that is determined by local assessors to be the total taxable value of land and additions on the property. | Land | Improvement |
|---|---|---|---|---|
| 2024 | -- | $286,335 | $55,000 | $231,335 |
| 2023 | -- | $10,500 | $10,500 | -- |
Agents Affiliated with this Home
-
SHAWN HELWIG

Seller's Agent in 2023
SHAWN HELWIG
HENRY REALTY INC
(850) 797-0076
167 in this area
206 Total Sales
Map
Source: Navarre Area Board of REALTORS®
MLS Number: 925829
APN: 16-2S-27-1699-00F00-0350
- 2368 Cloudberry Dr
- 6150 Forest Bay Ave
- 2313 Cloudberry Dr
- 6212 Jenks Dr
- 6303 Jenks Dr
- 6304 Forest Bay Ave
- 2371 Privet Berry Dr
- 6236 Redberry Dr
- 6244 Redberry Dr
- 2408 Privet Berry Dr
- 2415 Privet Berry Dr
- 2219 River Birch Rd
- 2236 Peyton Ct
- 6030 Kassandra Ln
- 2427 Privet Berry Dr
- 2428 Privet Berry Dr
- 2431 Privet Berry Dr
- 6382 Forest Bay Ave
- 2439 Privet Berry Dr
- 2440 Privet Berry Dr
- 2383 Privet Berry Dr
- 2375 Privet Berry Dr
- 2352 Privet Berry Dr
- 2348 Privet Berry Dr
- 2347 Privet Berry Dr
- 2359 Privet Berry Dr
- 2356 Privet Berry Dr
- 2344 Privet Berry Dr
- 2340 Privet Berry Dr
- 2343 Privet Berry Dr
- 2336 Privet Berry Dr
- 2315 Privet Berry Dr
- 2335 Privet Berry Dr
- 2323 Privet Berry Dr
- 6143 Redberry Dr
- 6147 Redberry Dr
- 6251 Redberry Dr
- 6139 Redberry Dr
- 6214 Forest Bay Ave
- 6151 Redberry Dr






