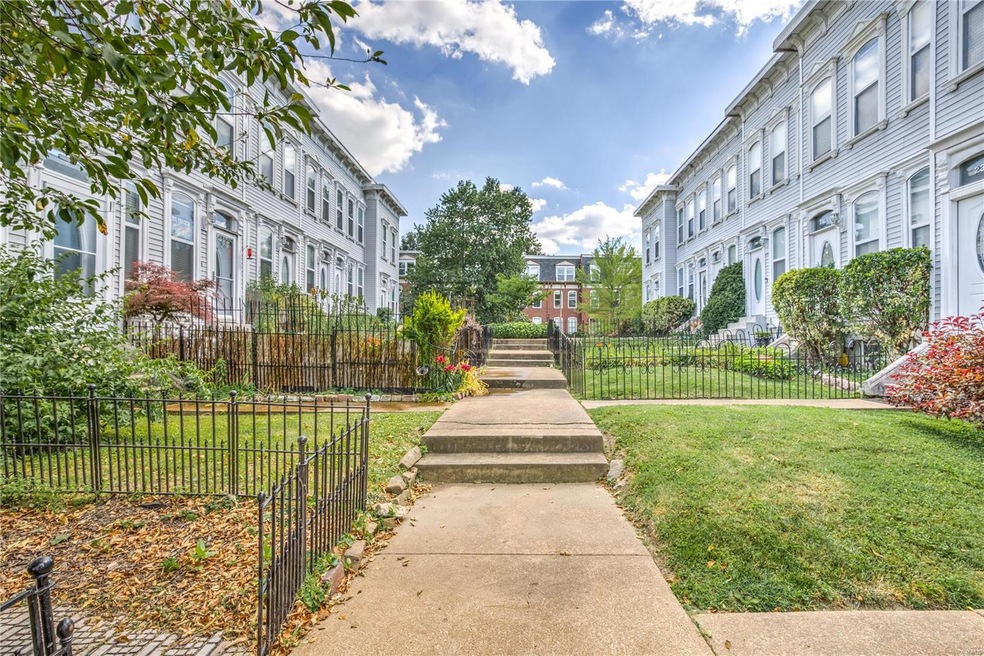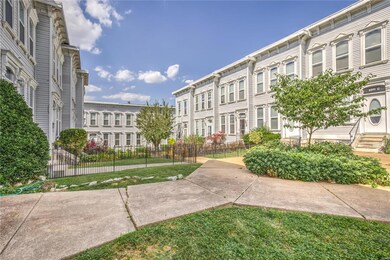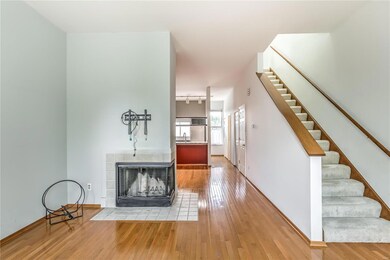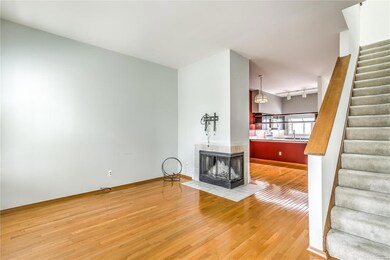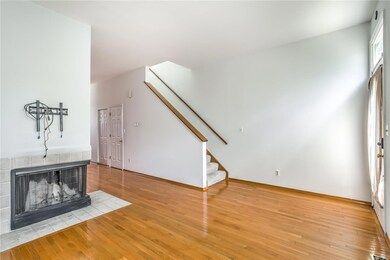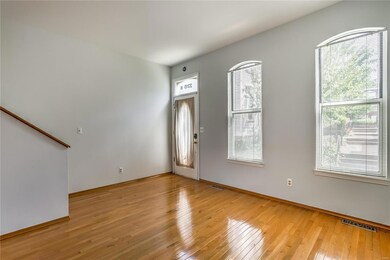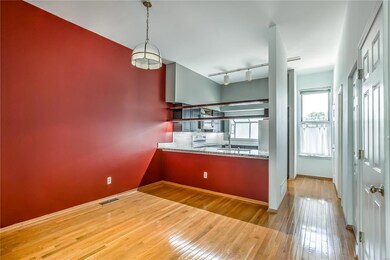
2315 Rutger St Unit B Saint Louis, MO 63104
Lafayette Square NeighborhoodHighlights
- Traditional Architecture
- Granite Countertops
- 2 Car Attached Garage
- Wood Flooring
- Skylights
- Walk-In Closet
About This Home
As of August 2021Want to live in Lafayette Square and walk to everything? Welcome Home! This Lafayette Square TownHome offers 2 bedrooms and 1.5 baths and is located in the heart of Historic Lafayette Square just a block from the park, restaurants, bars, and services. Built in 1983, this home has some updates, granite countertops, newer furnace & AC, fresh paint and beautiful hardwood floors on main level. Appliances come with the sale, including washer and dryer. The open living and dining room area is great for entertaining. The car oversized tuck under garage allows you to just walk right into your home. Skylights brighten the second-floor hallway and bathroom. Here's your opportunity to live in one of the most Historic neighborhoods St. Louis has to offer!
Last Agent to Sell the Property
Epique Realty License #2011039359 Listed on: 06/17/2021
Townhouse Details
Home Type
- Townhome
Est. Annual Taxes
- $2,731
Year Built
- Built in 1983 | Remodeled
Lot Details
- 828 Sq Ft Lot
- Lot Dimensions are 16.01x50.97
- Historic Home
HOA Fees
- $35 Monthly HOA Fees
Parking
- 2 Car Attached Garage
- Basement Garage
- Garage Door Opener
- Off Alley Parking
Home Design
- Traditional Architecture
- Victorian Architecture
- Vinyl Siding
Interior Spaces
- 1,120 Sq Ft Home
- 2-Story Property
- Skylights
- Wood Burning Fireplace
- Insulated Windows
- Tilt-In Windows
- Living Room with Fireplace
- Combination Kitchen and Dining Room
Kitchen
- Breakfast Bar
- Electric Cooktop
- Microwave
- Dishwasher
- Granite Countertops
- Disposal
Flooring
- Wood
- Partially Carpeted
Bedrooms and Bathrooms
- 2 Bedrooms
- Walk-In Closet
- Primary Bathroom is a Full Bathroom
Basement
- Basement Fills Entire Space Under The House
- Basement Ceilings are 8 Feet High
Home Security
Schools
- Sigel Elem. Comm. Ed. Center Elementary School
- L'ouverture Middle School
- Vashon High School
Utilities
- Forced Air Heating and Cooling System
- Heating System Uses Gas
- Gas Water Heater
Listing and Financial Details
- Assessor Parcel Number 2264-00-0480-0
Community Details
Security
- Storm Doors
- Fire and Smoke Detector
Ownership History
Purchase Details
Home Financials for this Owner
Home Financials are based on the most recent Mortgage that was taken out on this home.Purchase Details
Home Financials for this Owner
Home Financials are based on the most recent Mortgage that was taken out on this home.Purchase Details
Home Financials for this Owner
Home Financials are based on the most recent Mortgage that was taken out on this home.Similar Homes in Saint Louis, MO
Home Values in the Area
Average Home Value in this Area
Purchase History
| Date | Type | Sale Price | Title Company |
|---|---|---|---|
| Warranty Deed | $170,000 | Old Republic Title | |
| Deed | -- | -- | |
| Warranty Deed | -- | None Available |
Mortgage History
| Date | Status | Loan Amount | Loan Type |
|---|---|---|---|
| Open | $136,000 | New Conventional | |
| Closed | $136,000 | New Conventional | |
| Previous Owner | $141,550 | No Value Available | |
| Previous Owner | -- | No Value Available | |
| Previous Owner | $109,000 | New Conventional | |
| Previous Owner | $114,800 | New Conventional |
Property History
| Date | Event | Price | Change | Sq Ft Price |
|---|---|---|---|---|
| 02/01/2025 02/01/25 | Rented | $1,500 | 0.0% | -- |
| 01/23/2025 01/23/25 | Under Contract | -- | -- | -- |
| 01/04/2025 01/04/25 | For Rent | $1,500 | 0.0% | -- |
| 10/01/2021 10/01/21 | Rented | $1,500 | -6.3% | -- |
| 09/17/2021 09/17/21 | Under Contract | -- | -- | -- |
| 08/31/2021 08/31/21 | For Rent | $1,600 | 0.0% | -- |
| 08/26/2021 08/26/21 | Sold | -- | -- | -- |
| 07/14/2021 07/14/21 | Price Changed | $174,500 | -3.0% | $156 / Sq Ft |
| 06/17/2021 06/17/21 | For Sale | $179,900 | -- | $161 / Sq Ft |
Tax History Compared to Growth
Tax History
| Year | Tax Paid | Tax Assessment Tax Assessment Total Assessment is a certain percentage of the fair market value that is determined by local assessors to be the total taxable value of land and additions on the property. | Land | Improvement |
|---|---|---|---|---|
| 2024 | $2,731 | $33,960 | $1,100 | $32,860 |
| 2023 | $2,731 | $33,960 | $1,100 | $32,860 |
| 2022 | $2,567 | $30,710 | $1,100 | $29,610 |
| 2021 | $2,563 | $30,710 | $1,100 | $29,610 |
| 2020 | $2,374 | $28,650 | $1,100 | $27,550 |
| 2019 | $2,366 | $28,650 | $1,100 | $27,550 |
| 2018 | $2,210 | $25,910 | $1,100 | $24,810 |
| 2017 | $2,173 | $25,920 | $1,100 | $24,810 |
| 2016 | $1,812 | $21,280 | $1,100 | $20,180 |
| 2015 | $1,643 | $21,280 | $1,100 | $20,180 |
| 2014 | $1,713 | $21,280 | $1,100 | $20,180 |
| 2013 | -- | $22,210 | $1,100 | $21,110 |
Agents Affiliated with this Home
-
Tiffany Hamilton

Seller's Agent in 2025
Tiffany Hamilton
Hamilton Group Real Estate LLC
(314) 757-9776
3 in this area
282 Total Sales
-
Tanya Hamilton
T
Seller Co-Listing Agent in 2025
Tanya Hamilton
Hamilton Group Real Estate LLC
64 Total Sales
-
Camille Luna

Seller's Agent in 2021
Camille Luna
Epique Realty
(573) 465-0124
1 in this area
92 Total Sales
Map
Source: MARIS MLS
MLS Number: MIS21041186
APN: 2264-00-0480-0
- 2319 Hickory St Unit A
- 2319 Hickory St Unit B
- 2307 Hickory St Unit B
- 2211 Hickory St
- 1307 Missouri Ave
- 2336 Rutger St Unit B
- 1221 Mackay Place
- 1225 Mackay Place
- 2610 Rutger St
- 2209 Park Ave
- 2622 Park Ave Unit 2622
- 2632 Park Ave
- 2716 Hickory St
- 1005 Mississippi Ave Unit A
- 2326 Albion Place
- 2732 Hickory St
- 2733 Rutger St
- 1906 Lasalle St
- 1909 Lasalle St
- 2765 Caroline St
