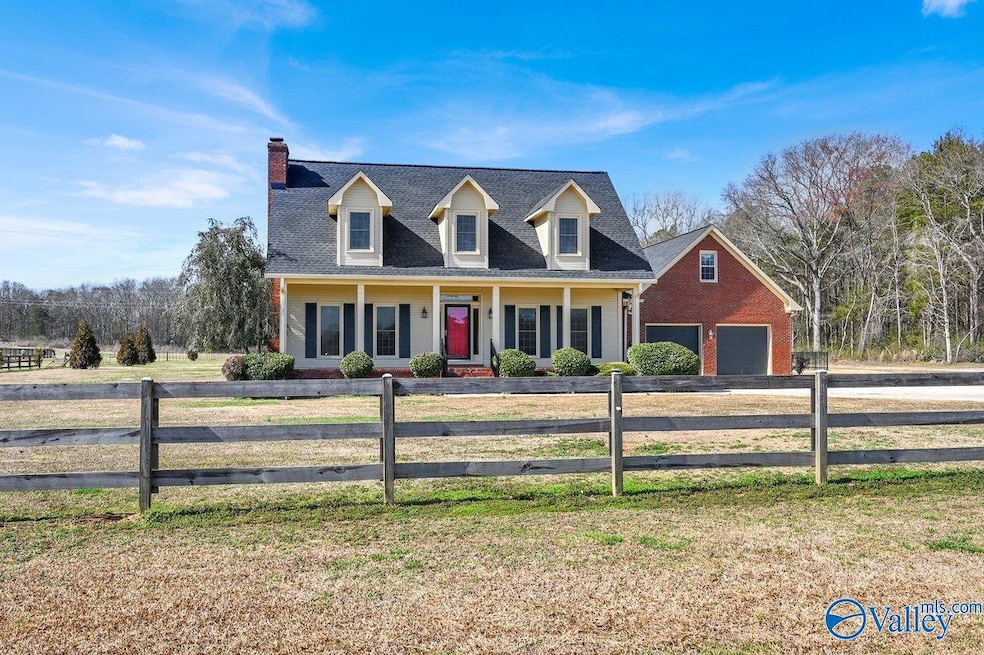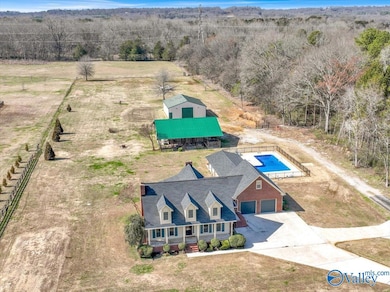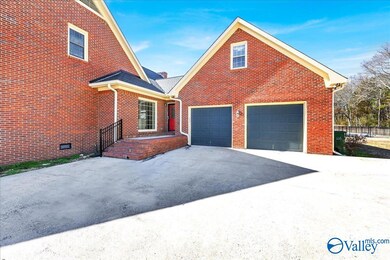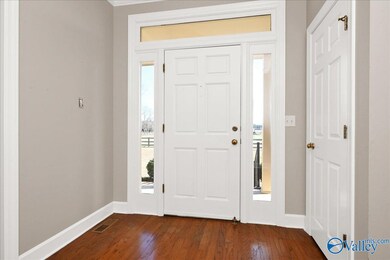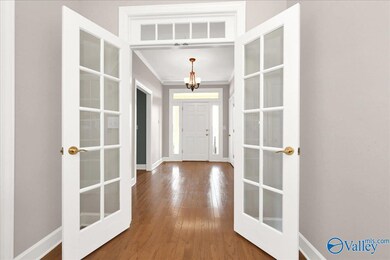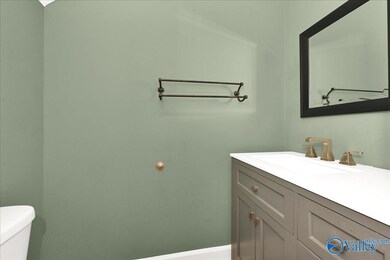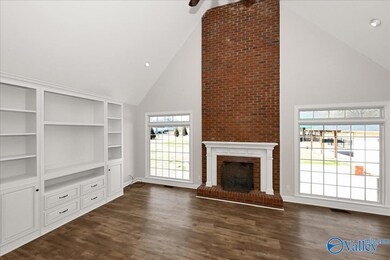
2315 Shady Grove Ln SW Decatur, AL 35603
Highlights
- Traditional Architecture
- No HOA
- Central Heating and Cooling System
- Main Floor Primary Bedroom
- Three Sided Brick Exterior Elevation
- Gas Log Fireplace
About This Home
As of May 2025A one of a kind mini farm/estate on 5.5 acres inside the city limits with a 40x48 barn and 50x55 pole barn both with electricity and water. This property also features a large kitchen with granite counter tops and custom cabinets,Large master suite with gas fireplace on first floor and a saltwater pool installed in 2020! Lots of updates including new HVAC and roof in 2024, as well as your own personal tee box for a driving range. Enjoy the privacy of estate living while being conveniently located within 10 min of shopping and dining!
Last Agent to Sell the Property
eXp Realty LLC Northern License #108507 Listed on: 07/23/2024

Home Details
Home Type
- Single Family
Est. Annual Taxes
- $1,611
Lot Details
- 5.5 Acre Lot
Parking
- 2 Car Garage
Home Design
- Traditional Architecture
- Three Sided Brick Exterior Elevation
Interior Spaces
- 3,459 Sq Ft Home
- Gas Log Fireplace
- Crawl Space
Bedrooms and Bathrooms
- 3 Bedrooms
- Primary Bedroom on Main
Schools
- Austin Middle Elementary School
- Austin High School
Utilities
- Central Heating and Cooling System
- Heating System Uses Gas
- Septic Tank
Community Details
- No Home Owners Association
- Metes And Bounds Subdivision
Listing and Financial Details
- Assessor Parcel Number 0208330000022.001
Ownership History
Purchase Details
Home Financials for this Owner
Home Financials are based on the most recent Mortgage that was taken out on this home.Similar Homes in Decatur, AL
Home Values in the Area
Average Home Value in this Area
Purchase History
| Date | Type | Sale Price | Title Company |
|---|---|---|---|
| Warranty Deed | $600,000 | None Listed On Document |
Mortgage History
| Date | Status | Loan Amount | Loan Type |
|---|---|---|---|
| Open | $320,000 | New Conventional | |
| Previous Owner | $476,800 | Credit Line Revolving | |
| Previous Owner | $152,500 | New Conventional | |
| Previous Owner | $152,500 | New Conventional | |
| Previous Owner | $246,931 | FHA | |
| Previous Owner | $252,500 | FHA | |
| Previous Owner | $174,900 | New Conventional | |
| Previous Owner | $192,500 | New Conventional |
Property History
| Date | Event | Price | Change | Sq Ft Price |
|---|---|---|---|---|
| 05/09/2025 05/09/25 | Sold | $600,000 | -5.1% | $173 / Sq Ft |
| 04/21/2025 04/21/25 | Pending | -- | -- | -- |
| 02/22/2025 02/22/25 | Price Changed | $632,000 | 0.0% | $183 / Sq Ft |
| 02/22/2025 02/22/25 | For Sale | $632,000 | -1.3% | $183 / Sq Ft |
| 02/10/2025 02/10/25 | Pending | -- | -- | -- |
| 01/02/2025 01/02/25 | Price Changed | $640,000 | -1.5% | $185 / Sq Ft |
| 10/14/2024 10/14/24 | Price Changed | $650,000 | -3.0% | $188 / Sq Ft |
| 09/11/2024 09/11/24 | For Sale | $670,000 | 0.0% | $194 / Sq Ft |
| 09/09/2024 09/09/24 | Off Market | $670,000 | -- | -- |
| 08/14/2024 08/14/24 | Price Changed | $670,000 | -1.5% | $194 / Sq Ft |
| 07/23/2024 07/23/24 | For Sale | $680,000 | -- | $197 / Sq Ft |
Tax History Compared to Growth
Tax History
| Year | Tax Paid | Tax Assessment Tax Assessment Total Assessment is a certain percentage of the fair market value that is determined by local assessors to be the total taxable value of land and additions on the property. | Land | Improvement |
|---|---|---|---|---|
| 2024 | $1,611 | $44,500 | $11,490 | $33,010 |
| 2023 | $1,611 | $44,500 | $11,490 | $33,010 |
| 2022 | $1,523 | $42,150 | $10,700 | $31,450 |
| 2021 | $1,231 | $34,340 | $8,090 | $26,250 |
| 2020 | $1,139 | $55,800 | $7,980 | $47,820 |
| 2019 | $1,139 | $31,900 | $0 | $0 |
| 2015 | $1,048 | $29,460 | $0 | $0 |
| 2014 | $1,048 | $29,460 | $0 | $0 |
| 2013 | -- | $28,660 | $0 | $0 |
Agents Affiliated with this Home
-
Jenny Smith

Seller's Agent in 2025
Jenny Smith
eXp Realty LLC Northern
(256) 318-3106
57 Total Sales
-
Tina Craft

Buyer's Agent in 2025
Tina Craft
A.H. Sothebys Int. Realty
(256) 224-1847
85 Total Sales
Map
Source: ValleyMLS.com
MLS Number: 21866625
APN: 02-08-33-0-000-022.001
- 10 Sage Oak Dr
- 122 Sage Oak Dr
- 2201 Martinwood Ln SW
- 2313 Lockerby Dr SW
- 2311 Amberly Ln SW
- 13 Acres Bunny Ln SW
- 2305 Amberly Ln SW
- 2106 Covington Ln SW
- Lot 7 Newcastle Ln SW
- Lot 10 Newcastle Ln SW
- 3374 Old Moulton Rd SW
- 2028 Sarah Ln
- 2704 Harley Cir
- 1920 Brayden Dr
- 2004 Brayden Dr SW
- 3570 Old Moulton Rd SW
- 1907 Weatherly Cir SW
- 1929 Shepard Dr SW
- 25 Braxton Ct
- 1740 Nottingham Dr SW
