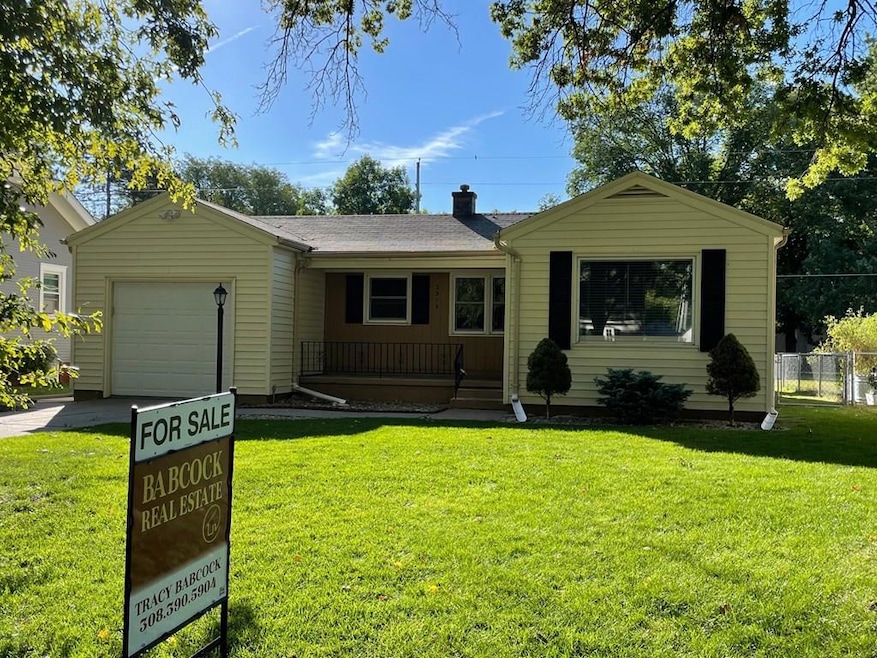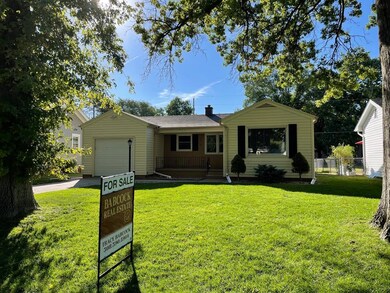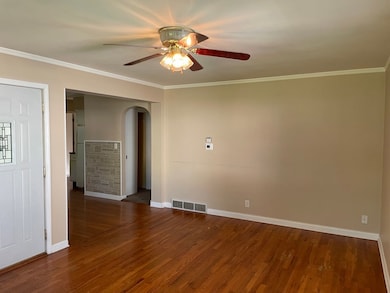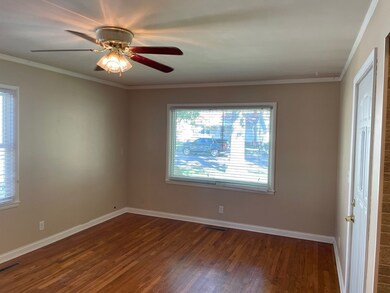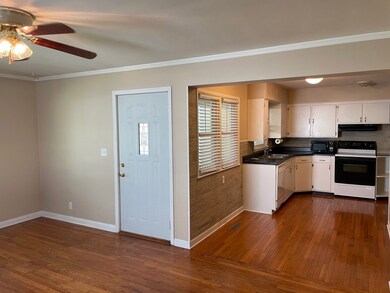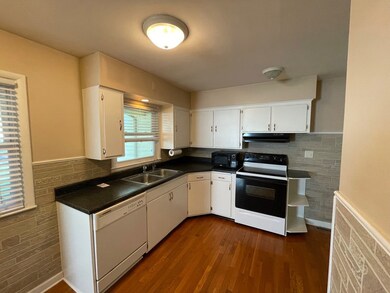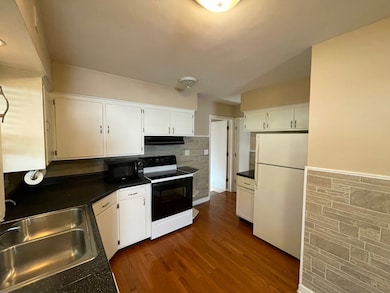
2315 W Charles St Grand Island, NE 68803
Estimated Value: $184,000 - $214,000
Highlights
- Wood Flooring
- Covered patio or porch
- Bungalow
- Main Floor Primary Bedroom
- 1 Car Attached Garage
- 3-minute walk to Buechler Park
About This Home
As of October 2022Cute- Cute- Cute! Tree-lined street! Two bedrooms/1 bath. Nice sized living room. Appliances stay. Great backyard all fenced. HVAC new 1/2022
Last Agent to Sell the Property
Babcock Real Estate License #20120066 Listed on: 09/26/2022
Home Details
Home Type
- Single Family
Est. Annual Taxes
- $2,164
Year Built
- Built in 1946
Lot Details
- 7,650 Sq Ft Lot
- Lot Dimensions are 51 x 150
- Chain Link Fence
- Landscaped
- Sprinklers on Timer
- Property is zoned R2
Parking
- 1 Car Attached Garage
- Garage Door Opener
Home Design
- Bungalow
- Frame Construction
- Asphalt Roof
- Vinyl Siding
Interior Spaces
- 886 Sq Ft Home
- Window Treatments
- Combination Kitchen and Dining Room
- Storm Doors
Kitchen
- Electric Range
- Dishwasher
Flooring
- Wood
- Carpet
Bedrooms and Bathrooms
- 2 Main Level Bedrooms
- Primary Bedroom on Main
- 1 Full Bathroom
Partially Finished Basement
- Partial Basement
- Laundry in Basement
Outdoor Features
- Covered patio or porch
- Shed
Schools
- Gates Elementary School
- Westridge Middle School
- Grand Island Senior High School
Utilities
- Forced Air Heating and Cooling System
- Natural Gas Connected
- Gas Water Heater
Listing and Financial Details
- Assessor Parcel Number 400010658
Community Details
Overview
- Ashton Place Subdivision
Building Details
Ownership History
Purchase Details
Home Financials for this Owner
Home Financials are based on the most recent Mortgage that was taken out on this home.Purchase Details
Home Financials for this Owner
Home Financials are based on the most recent Mortgage that was taken out on this home.Similar Homes in Grand Island, NE
Home Values in the Area
Average Home Value in this Area
Purchase History
| Date | Buyer | Sale Price | Title Company |
|---|---|---|---|
| Mettenbrink Elysia E | -- | Grand Island Abstract & Title | |
| Latta Todd E | $79,000 | Advantage Title Services |
Mortgage History
| Date | Status | Borrower | Loan Amount |
|---|---|---|---|
| Open | Mettenbrink Elysia E | $145,900 | |
| Previous Owner | Latta Todd E | $75,000 | |
| Previous Owner | Latta Todd E | $45,000 |
Property History
| Date | Event | Price | Change | Sq Ft Price |
|---|---|---|---|---|
| 10/31/2022 10/31/22 | Sold | $184,900 | 0.0% | $209 / Sq Ft |
| 09/27/2022 09/27/22 | Pending | -- | -- | -- |
| 09/26/2022 09/26/22 | For Sale | $184,900 | -- | $209 / Sq Ft |
Tax History Compared to Growth
Tax History
| Year | Tax Paid | Tax Assessment Tax Assessment Total Assessment is a certain percentage of the fair market value that is determined by local assessors to be the total taxable value of land and additions on the property. | Land | Improvement |
|---|---|---|---|---|
| 2024 | $2,310 | $130,678 | $12,998 | $117,680 |
| 2023 | $2,310 | $127,113 | $12,998 | $114,115 |
| 2022 | $2,251 | $111,986 | $7,650 | $104,336 |
| 2021 | $2,164 | $106,080 | $7,650 | $98,430 |
| 2020 | $2,201 | $106,080 | $7,650 | $98,430 |
| 2019 | $1,943 | $92,171 | $7,650 | $84,521 |
| 2017 | $1,825 | $84,313 | $7,650 | $76,663 |
| 2016 | $1,757 | $84,313 | $7,650 | $76,663 |
| 2015 | $1,784 | $84,313 | $7,650 | $76,663 |
| 2014 | $1,649 | $75,113 | $7,650 | $67,463 |
Agents Affiliated with this Home
-
Tracy Babcock

Seller's Agent in 2022
Tracy Babcock
Babcock Real Estate
(308) 380-8724
204 Total Sales
-
Chris Schwieger
C
Buyer's Agent in 2022
Chris Schwieger
Woods Bros Realty
(308) 379-3275
216 Total Sales
Map
Source: Grand Island Board of REALTORS®
MLS Number: 20221934
APN: 400010658
- 2103 W Koenig St
- 2515 W John St
- 2222 W Oklahoma Ave
- 2004 W Anna St
- 716 S Blaine St
- 1714 Coventry Ln
- 1740 Idlewood Ln
- 1803 Del Mar Cir
- 2525 Del Monte Ave
- 420 S Madison St
- 2211 Park Dr
- 1404 W 5th St
- 923 S Lincoln Ave
- 1414 W 6th St
- 821 W 1st St
- 1316 Grand Ave
- 2512 Pioneer Blvd
- 2426 Pioneer Blvd
- 1108 S Clark St
- 712 Hagge Ave
- 2315 W Charles St
- 2319 W Charles St
- 2311 W Charles St
- 2307 W Charles St
- 405 S Arthur St
- 2316 W Louise St
- 2310 W Louise St
- 2303 W Charles St
- 415 S Arthur St
- 2221 W Charles St
- 2314 W Charles St
- 408 S Arthur St
- 2320 W Charles St
- 2312 W Charles St
- 2304 W Charles St
- 2324 W Charles St
- 2308 W Charles St
- 2219 W Charles St
- 2404 W Charles St
- 416 S Arthur St
