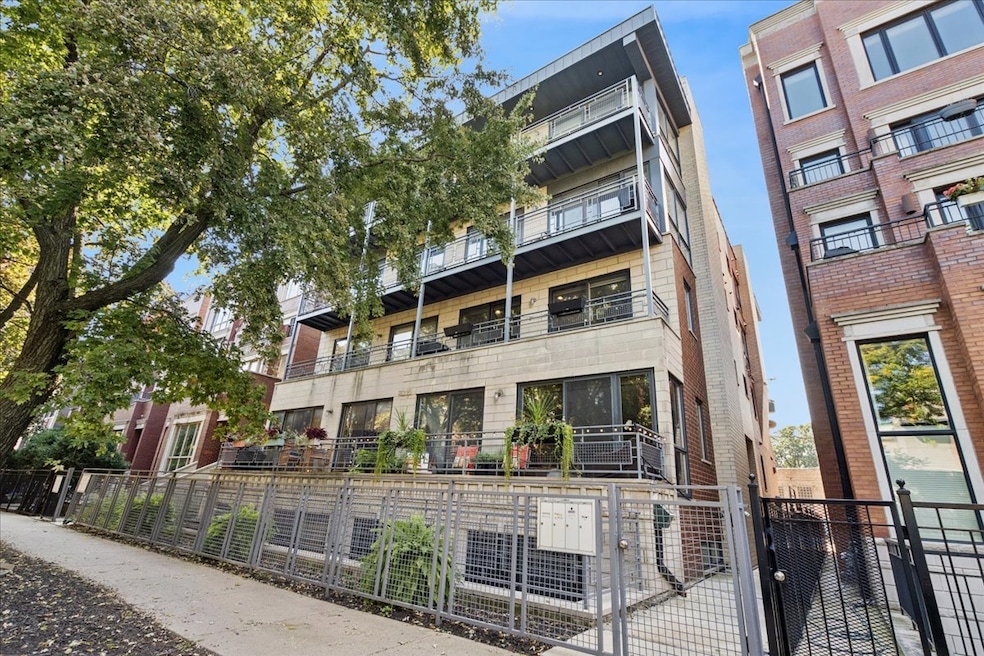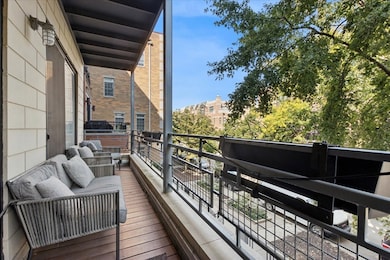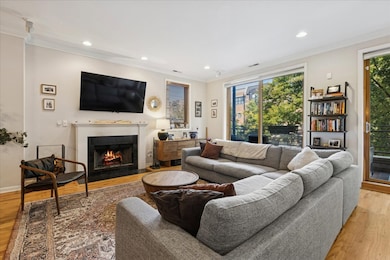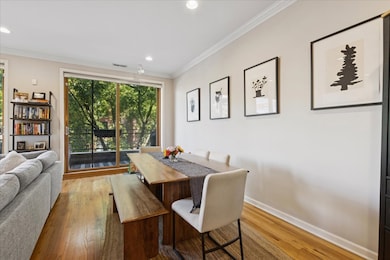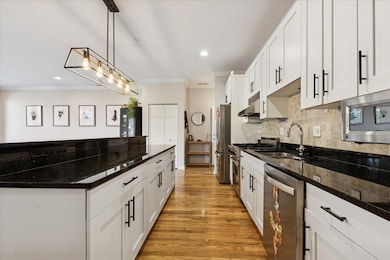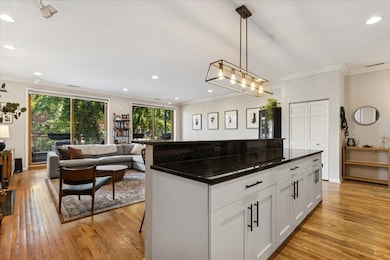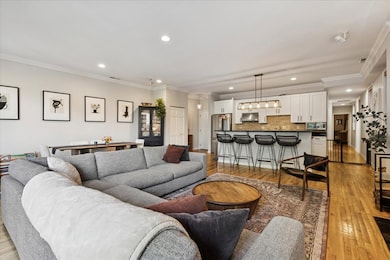2315 W Wabansia Ave Unit 2W Chicago, IL 60647
Wicker Park NeighborhoodEstimated payment $4,272/month
Highlights
- Open Floorplan
- Balcony
- Intercom
- Wood Flooring
- Soaking Tub
- 3-minute walk to Park No. 529
About This Home
Check out this stunning 2-bedroom, 2-bathroom extra wide condo perfectly nestled in the heart of Bucktown! Step inside to a bright, airy space with an extra large open-concept living and dining area that glows with natural light pouring through oversized windows. Gorgeous hardwood floors flow throughout, complemented by a cozy fireplace that makes this the perfect spot for relaxing or entertaining. The kitchen features sleek stainless steel appliances (including a brand-new fridge and dishwasher), gleaming granite countertops, and plenty of cabinetry. Plus, a breakfast bar makes for an easy hangout spot. The primary suite is a true retreat, with a spacious walk-in closet and a luxurious en-suite bath boasting dual vanities, a soaking tub, and a separate glass-enclosed shower. The second bedroom is equally spacious, ideal for guests, a home office, or a creative space, and has access to another beautiful full bath. Even better-you get two private outdoor spaces: a large front balcony perfect for lounging, grilling, or entertaining, and a second private balcony off the back for extra flexibility. Additional highlights include in-unit laundry with a brand-new washer/dryer, parking and surround sound system. Just steps away from the iconic 606 Trail, shops, top-tier dining, and easy public transportation, this place has it all.
Property Details
Home Type
- Condominium
Est. Annual Taxes
- $9,130
Year Built
- Built in 2004
HOA Fees
- $239 Monthly HOA Fees
Home Design
- Entry on the 2nd floor
Interior Spaces
- 1,800 Sq Ft Home
- 4-Story Property
- Open Floorplan
- Ceiling Fan
- Wood Burning Fireplace
- Fireplace With Gas Starter
- Family Room
- Living Room with Fireplace
- Combination Dining and Living Room
- Wood Flooring
- Intercom
Kitchen
- Range with Range Hood
- Microwave
- Dishwasher
- Disposal
Bedrooms and Bathrooms
- 2 Bedrooms
- 2 Potential Bedrooms
- 2 Full Bathrooms
- Soaking Tub
- Separate Shower
Laundry
- Laundry Room
- Dryer
- Washer
Parking
- 1 Parking Space
- Parking Included in Price
Outdoor Features
- Balcony
Schools
- Pulaski International Elementary And Middle School
- Clemente Community Academy Senio High School
Utilities
- Central Air
- Heating System Uses Natural Gas
Community Details
Overview
- Association fees include insurance, exterior maintenance, snow removal
- 8 Units
Pet Policy
- Dogs and Cats Allowed
Security
- Carbon Monoxide Detectors
Map
Home Values in the Area
Average Home Value in this Area
Tax History
| Year | Tax Paid | Tax Assessment Tax Assessment Total Assessment is a certain percentage of the fair market value that is determined by local assessors to be the total taxable value of land and additions on the property. | Land | Improvement |
|---|---|---|---|---|
| 2024 | $9,130 | $52,481 | $8,229 | $44,252 |
| 2023 | $8,874 | $43,147 | $3,763 | $39,384 |
| 2022 | $8,874 | $43,147 | $3,763 | $39,384 |
| 2021 | $8,676 | $43,145 | $3,762 | $39,383 |
| 2020 | $8,999 | $40,396 | $3,762 | $36,634 |
| 2019 | $8,127 | $43,879 | $3,762 | $40,117 |
| 2018 | $7,989 | $43,879 | $3,762 | $40,117 |
| 2017 | $7,064 | $36,189 | $3,307 | $32,882 |
| 2016 | $6,748 | $36,189 | $3,307 | $32,882 |
| 2015 | $6,611 | $38,700 | $3,307 | $35,393 |
| 2014 | $5,510 | $32,268 | $2,935 | $29,333 |
| 2013 | $5,391 | $32,268 | $2,935 | $29,333 |
Property History
| Date | Event | Price | List to Sale | Price per Sq Ft | Prior Sale |
|---|---|---|---|---|---|
| 10/07/2025 10/07/25 | Pending | -- | -- | -- | |
| 09/30/2025 09/30/25 | Price Changed | $625,000 | 0.0% | $347 / Sq Ft | |
| 09/30/2025 09/30/25 | For Sale | $625,000 | +13.6% | $347 / Sq Ft | |
| 05/23/2022 05/23/22 | Sold | $550,000 | 0.0% | -- | View Prior Sale |
| 03/11/2022 03/11/22 | Pending | -- | -- | -- | |
| 03/11/2022 03/11/22 | For Sale | $550,000 | +16.7% | -- | |
| 04/30/2019 04/30/19 | Sold | $471,250 | -1.8% | $262 / Sq Ft | View Prior Sale |
| 03/21/2019 03/21/19 | Pending | -- | -- | -- | |
| 03/06/2019 03/06/19 | For Sale | $480,000 | +11.6% | $267 / Sq Ft | |
| 08/12/2014 08/12/14 | Sold | $430,000 | -1.1% | $239 / Sq Ft | View Prior Sale |
| 06/11/2014 06/11/14 | Pending | -- | -- | -- | |
| 06/05/2014 06/05/14 | For Sale | $435,000 | -- | $242 / Sq Ft |
Purchase History
| Date | Type | Sale Price | Title Company |
|---|---|---|---|
| Warranty Deed | $65,333 | Chicago Title | |
| Deed | $471,500 | Stewart Title Guaranty Co | |
| Interfamily Deed Transfer | -- | Attorney | |
| Warranty Deed | $430,000 | Ctt | |
| Warranty Deed | $462,500 | Ticor Title Insurance Compan |
Mortgage History
| Date | Status | Loan Amount | Loan Type |
|---|---|---|---|
| Open | $412,500 | New Conventional | |
| Previous Owner | $377,000 | Adjustable Rate Mortgage/ARM | |
| Previous Owner | $344,000 | New Conventional | |
| Previous Owner | $370,000 | Unknown |
Source: Midwest Real Estate Data (MRED)
MLS Number: 12472963
APN: 14-31-327-072-1004
- 1719 N Western Ave Unit 4
- 1633 N Oakley Ave Unit 3
- 2310 W St Paul Ave Unit 601
- 2310 W Saint Paul Ave Unit PB-4A
- 1724 N Winnebago Ave Unit B
- 2219 W Wabansia Ave Unit 3
- 1751 N Western Ave Unit P1
- 2300 W Bloomingdale Ave Unit P-3
- 2300 W Bloomingdale Ave Unit P-4
- 1657 N Artesian Ave
- 1646 N Leavitt St
- 1825 N Winnebago Ave Unit 302
- 1619 N Artesian Ave
- 2340 W Moffat St
- 1540 N Claremont Ave Unit 1W
- 1835 N Milwaukee Ave Unit 301
- 1653 N Campbell Ave
- 1804 N Leavitt St
- 2423 W Moffat St
- 2138 W Caton St
