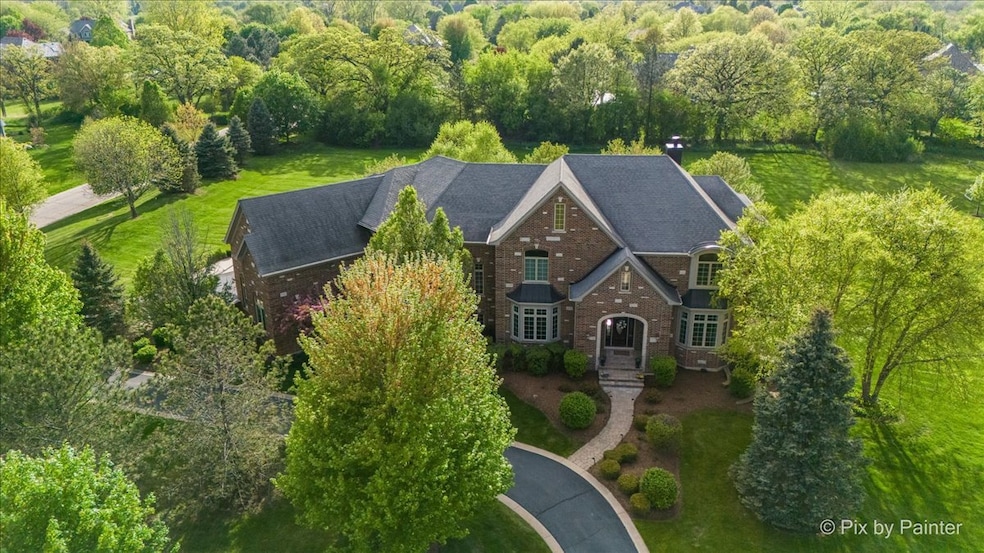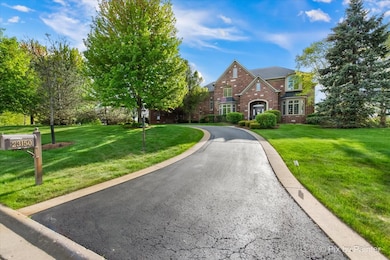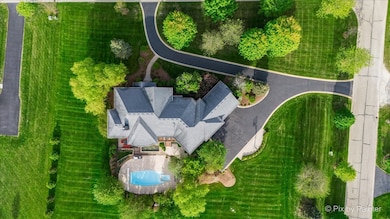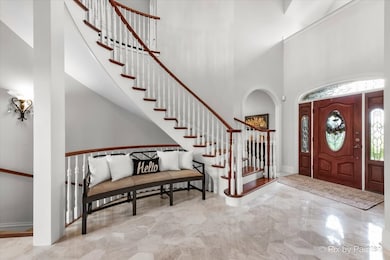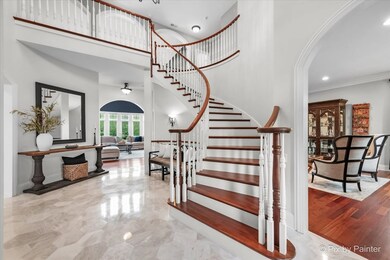
23150 Coyote Trail Lake Barrington, IL 60010
East Lake Barrington NeighborhoodEstimated payment $12,006/month
Highlights
- Hot Property
- Home Theater
- 2.18 Acre Lot
- Roslyn Road Elementary School Rated A
- In Ground Pool
- Open Floorplan
About This Home
Welcome to this breathtaking all-brick estate designed for those who demand the finest in luxury, privacy, and sophistication. Masterfully constructed in 2006 by acclaimed builder Michael Graft, this custom residence was built to the exacting standards of its original owners-and has been meticulously maintained ever since. Set on a picturesque 2+ acre lot in the exclusive gated community of the Enclave of Barrington, this home offers resort-style living just minutes from Biltmore Country Club, Good Shepherd Hospital, and within the award-winning Barrington 220 school district. Spanning over 7,000 square feet of living space with a full walk-out lower level, this home features 4 bedrooms, 4 full and 2 half baths, and an oversized 4-car garage. The moment you step inside, you'll be captivated by the grand cascading staircase, soaring ceilings, and rich architectural details-from extensive millwork to expansive windows that flood the home with natural light. Designed for elegant entertaining and everyday luxury, the main level boasts a showstopping great room, formal living and dining rooms, and a chef's kitchen equipped with a custom center island and professional-grade appliances. A sunlit breakfast room provides stunning backyard views-perfect for morning coffee. The main level also includes two powder rooms, a richly paneled library/office, and multiple gathering spaces for seamless hosting. Upstairs, escape to the luxurious primary suite featuring a private Juliet balcony, spa-like bath, and a truly impressive walk-in closet. Three additional bedrooms-including an en suite, Jack & Jill configuration, and a versatile loft-are accompanied by a super-sized upper-level laundry room, offering both comfort and convenience. The finished walk-out lower level is an entertainer's dream, featuring a custom wine cellar, full bar with kegerator and second kitchen, home theater, fitness studio, multiple recreation areas, full bath, and abundant storage. Whether hosting guests or accommodating multi-generational living, this level offers space and flexibility rarely found. Outside, unwind in your private sanctuary complete with an in-ground pool, spa, dramatic water feature, and multiple decks and patios-perfect for entertaining or simply enjoying peaceful moments in nature. Be sure to view the detailed floor plans, immersive virtual tour, and stunning drone video to fully appreciate this exceptional offering. This is a rare opportunity to own a legacy estate in one of Barrington's most sought-after communities. Truly turn-key, impeccably maintained, and move-in ready.
Home Details
Home Type
- Single Family
Est. Annual Taxes
- $27,941
Year Built
- Built in 2006
Lot Details
- 2.18 Acre Lot
- Lot Dimensions are 336 x 250 x 40 x 326 x 276
- Landscaped Professionally
- Corner Lot
- Mature Trees
HOA Fees
- $162 Monthly HOA Fees
Parking
- 4 Car Garage
- Driveway
Home Design
- French Provincial Architecture
- Traditional Architecture
- Brick Exterior Construction
- Asphalt Roof
- Concrete Perimeter Foundation
Interior Spaces
- 7,824 Sq Ft Home
- 2-Story Property
- Open Floorplan
- Built-In Features
- Bookcases
- Bar Fridge
- Bar
- Wood Burning Fireplace
- Attached Fireplace Door
- Mud Room
- Entrance Foyer
- Family Room with Fireplace
- 2 Fireplaces
- Living Room
- Formal Dining Room
- Home Theater
- Recreation Room
- Loft
- Storage Room
- Utility Room with Study Area
- Home Gym
- Unfinished Attic
Kitchen
- Double Oven
- Gas Cooktop
- Range Hood
- Microwave
- High End Refrigerator
- Dishwasher
- Wine Refrigerator
- Stainless Steel Appliances
- Disposal
Flooring
- Wood
- Carpet
Bedrooms and Bathrooms
- 4 Bedrooms
- 4 Potential Bedrooms
- Separate Shower
Laundry
- Laundry Room
- Dryer
- Washer
- Sink Near Laundry
Basement
- Fireplace in Basement
- Finished Basement Bathroom
Pool
- In Ground Pool
- Spa
Outdoor Features
- Balcony
- Patio
Schools
- Roslyn Road Elementary School
- Barrington Middle School-Station
- Barrington High School
Utilities
- Forced Air Zoned Heating and Cooling System
- Heating System Uses Natural Gas
- Radiant Heating System
- Individual Controls for Heating
- 200+ Amp Service
- Well
- Water Softener
- Septic Tank
Community Details
- Premier Residential Management Association, Phone Number (847) 415-2540
- Enclave Of Heritage Estates Subdivision, Custom Home Floorplan
- Property managed by Premier Residential Management
Map
Home Values in the Area
Average Home Value in this Area
Tax History
| Year | Tax Paid | Tax Assessment Tax Assessment Total Assessment is a certain percentage of the fair market value that is determined by local assessors to be the total taxable value of land and additions on the property. | Land | Improvement |
|---|---|---|---|---|
| 2024 | $27,941 | $409,370 | $45,847 | $363,523 |
| 2023 | $28,053 | $388,029 | $43,457 | $344,572 |
| 2022 | $28,053 | $391,628 | $67,263 | $324,365 |
| 2021 | $28,321 | $393,836 | $66,119 | $327,717 |
| 2020 | $27,593 | $392,619 | $65,915 | $326,704 |
| 2019 | $26,478 | $382,260 | $64,176 | $318,084 |
| 2018 | $25,897 | $388,812 | $60,345 | $328,467 |
| 2017 | $25,625 | $381,002 | $59,133 | $321,869 |
| 2016 | $25,088 | $371,192 | $56,902 | $314,290 |
| 2015 | $24,247 | $355,808 | $61,032 | $294,776 |
| 2014 | $25,725 | $355,099 | $59,079 | $296,020 |
| 2012 | $24,857 | $361,204 | $60,095 | $301,109 |
Property History
| Date | Event | Price | Change | Sq Ft Price |
|---|---|---|---|---|
| 05/19/2025 05/19/25 | For Sale | $1,699,999 | -- | $217 / Sq Ft |
Purchase History
| Date | Type | Sale Price | Title Company |
|---|---|---|---|
| Interfamily Deed Transfer | -- | Chicago Title | |
| Interfamily Deed Transfer | -- | None Available | |
| Interfamily Deed Transfer | -- | None Available | |
| Warranty Deed | $2,322,000 | Attorneys Title Guaranty Fun |
Mortgage History
| Date | Status | Loan Amount | Loan Type |
|---|---|---|---|
| Open | $1,136,730 | New Conventional | |
| Closed | $1,165,000 | New Conventional | |
| Closed | $1,240,000 | Adjustable Rate Mortgage/ARM | |
| Closed | $77,500 | Credit Line Revolving | |
| Closed | $1,873,400 | Unknown | |
| Closed | $1,857,390 | Purchase Money Mortgage |
Similar Home in the area
Source: Midwest Real Estate Data (MRED)
MLS Number: 12369644
APN: 13-15-303-004
- Lot 1 N Owl Ct
- 28177 W Savannah Trail Unit W
- 28592 W Park Dr
- 26 Alice Ln
- 23380 N Summit Dr
- 28593 W Fox River Dr
- 218 Bridle Path Ln
- 23105 N High Ridge Rd
- 723 Beacon Dr
- 23292 N Chesapeake Dr
- 28876 W Pioneer Grove Rd
- 27469 N Junegrass Dr
- 24047 N Coneflower Dr
- 28875 W South St
- 1015 Il Route 22
- 24275 N Woodland Ave
- 675 Old Barrington Rd
- 982 Longmeadow Ct Unit 1025
- 27068 W Wellington Ct
- 24338 N Blue Aster Ln
